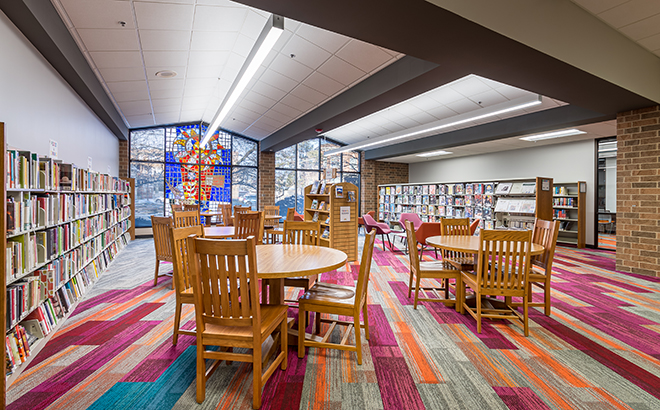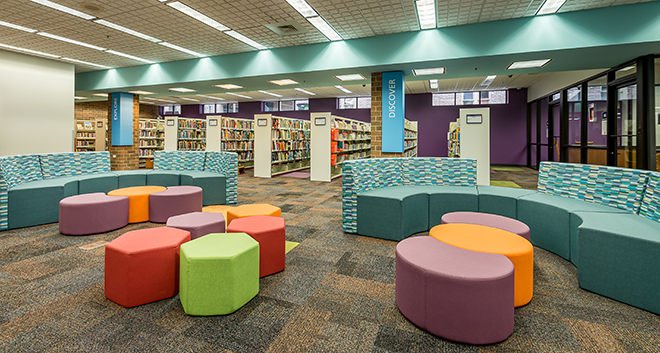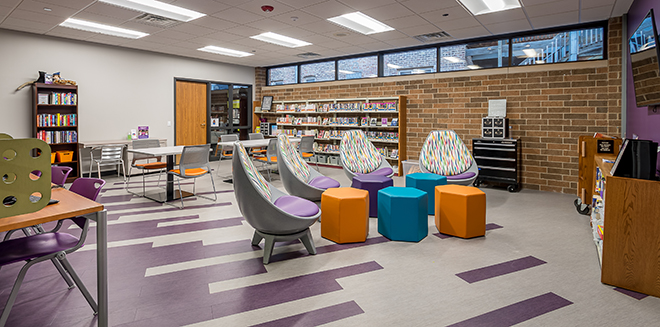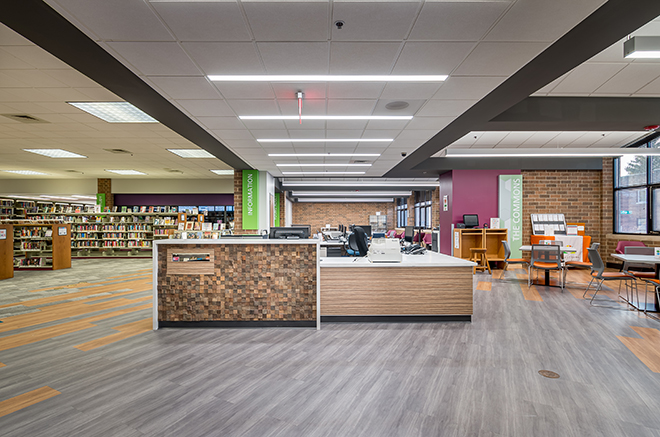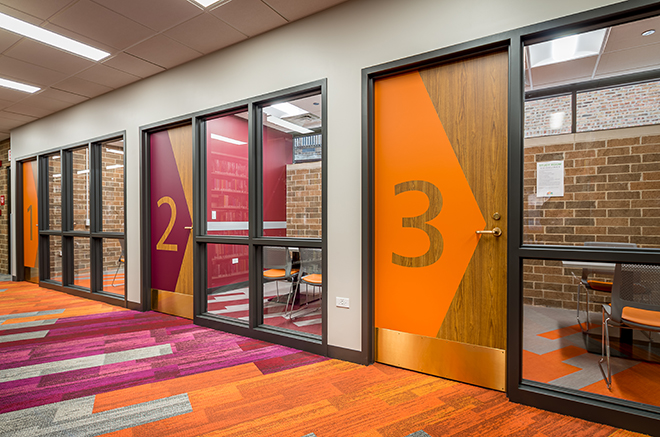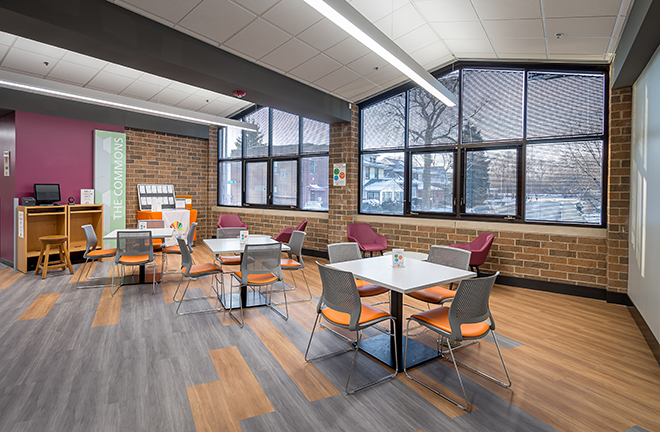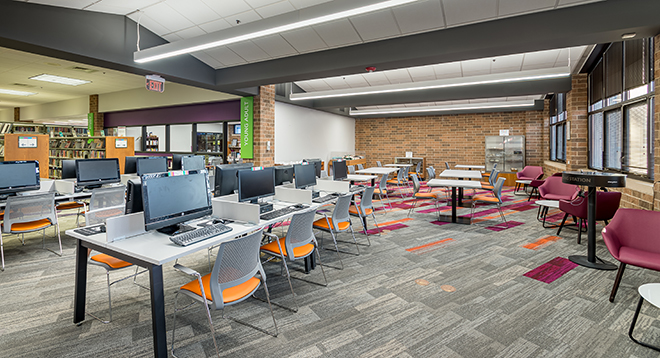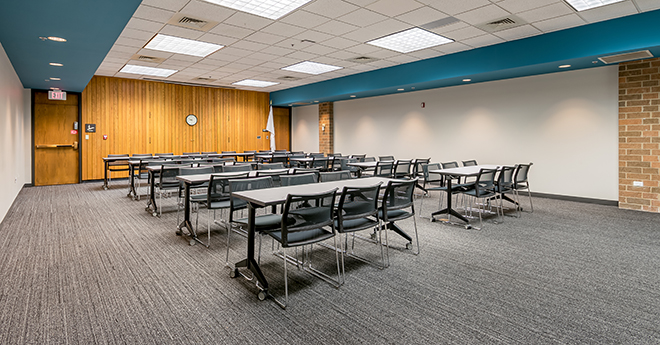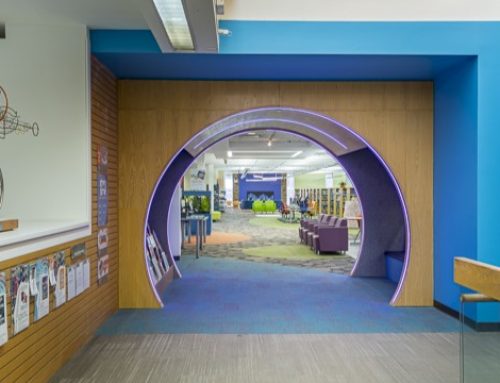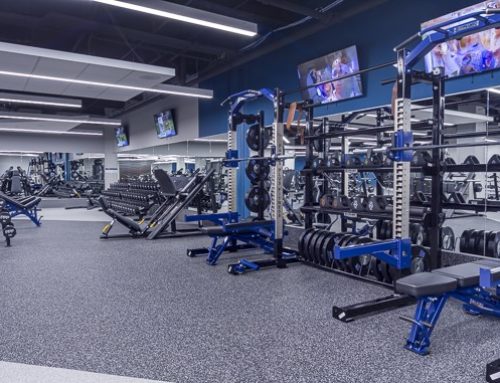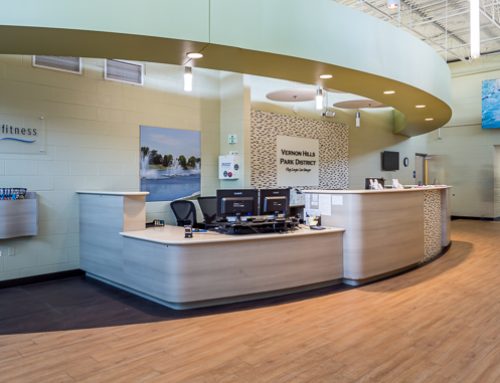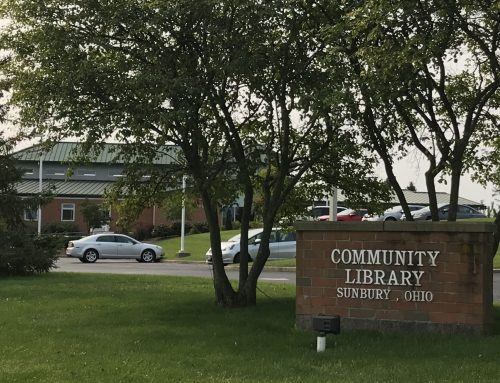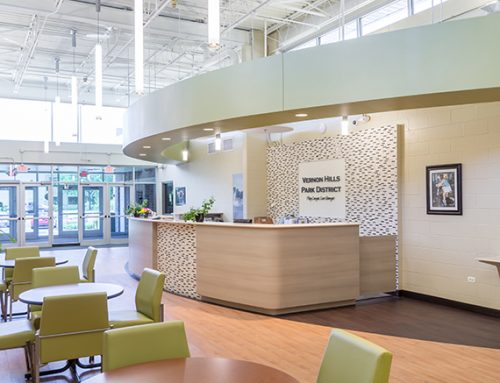Project Description
PROJECT DESCRIPTION
In February of 2018, the Forest Park Public Library engaged Williams Architects to perform a comprehensive Condition Study, Needs Assessment, and Conceptual Planning Study. Williams was also selected to conduct the roof replacement for the Forest Park Library.
Our services included a comprehensive condition evaluation of the building and its mechanical and electrical systems, assessment of the facility for compliance with applicable federal and state accessibility codes, interviews with internal and external stakeholders to assess current operations and functional deficiencies, evaluation of material circulation statistics and trends, and assessment of utilization levels and patterns within all public areas of the Library.
Our team conducted two public community engagement sessions and multiple focus groups with external stakeholders to gather additional information concerning Library service and facility needs prior to making recommendations for improvements and new features.
Following this initial assessment, operational review, stakeholder engagement, and space recommendations exercise we utilized all of the information gathered to develop a detailed Building Program, Needs Assessment, and Master Plan for the proposed improvements and develop multiple concepts for renovating and/or expanding the Library to meet the needs identified as a result of the process. Approximate cost ranges for each concept were identified, and a preferred concept was refined for final presentation to the Library. Following the completion of the Master Plan, Williams was engaged for full architectural and interior services renovation including new finishes, service desks, study rooms, program rooms, and a new teen area.
YEAR: February 2020
SIZE: 20,000 SQ FT
PROJECT HIGHLIGHTS
- Public Meeting Rooms
- Study Rooms / Seating
- Quiet Room
- Computer Lab
- Children’s Collection
- Children’s Play /
- Seating Area
- Teen Area
- Adult Desk
- Lending Desk
SERVICES
- Pre-Design
- Master Plan / Feasibility Study
- Basic A&E Services
- Interiors
- Construction Administration
