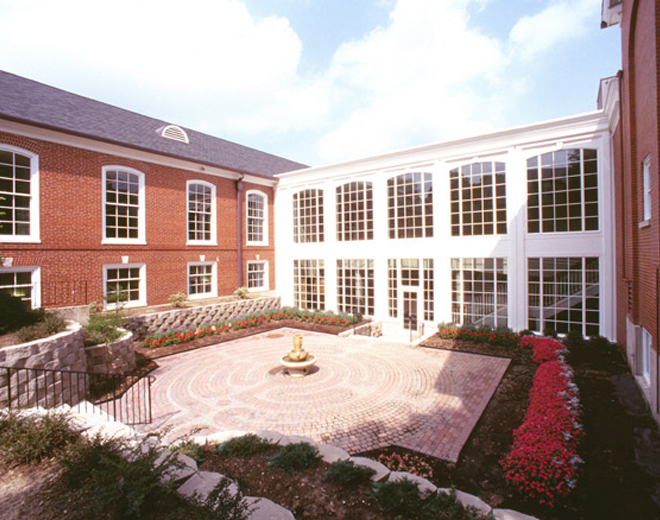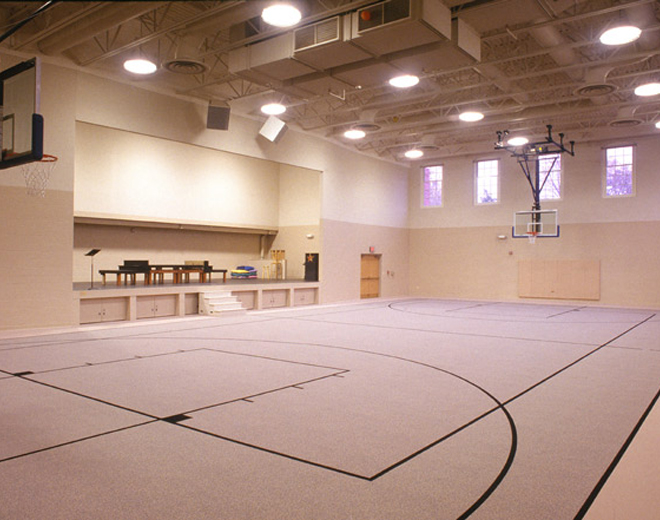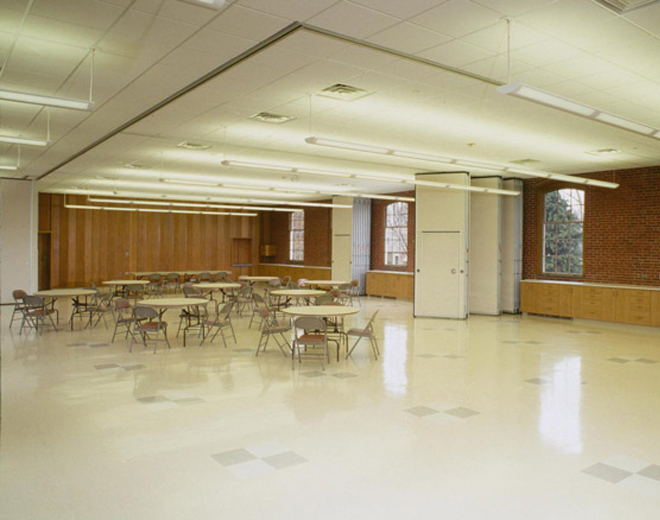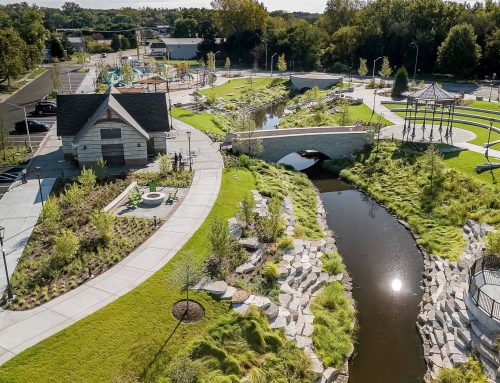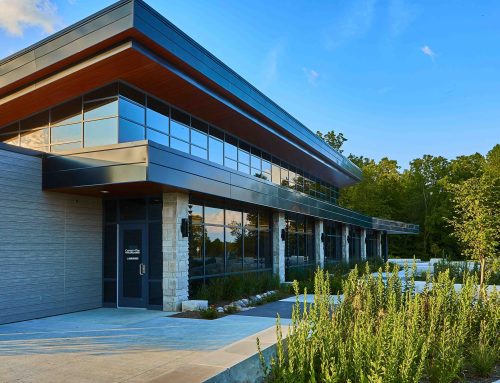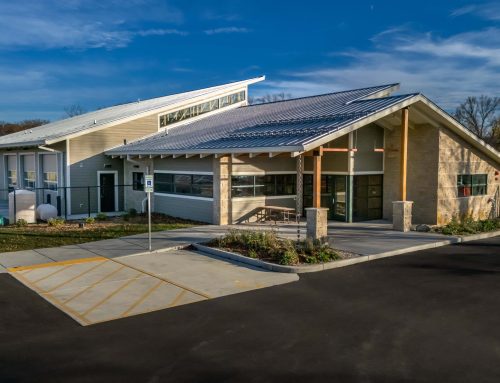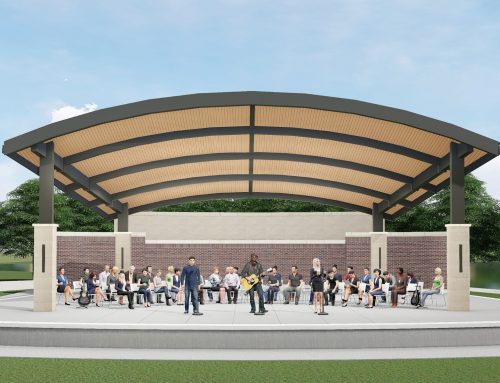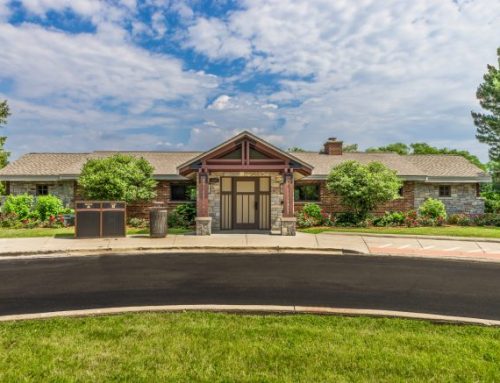Project Description
YEAR
SIZE
2000
34,000 sq ft
PROJECT DESCRIPTION
This 27,000-square-foot, multi-level addition doubled the size of the existing facility, and further unified the existing Georgian style structures of the church campus. The 7,000-square-foot facility enhancements improved circulation and handicap access. New gathering space and expanded classroom space was provided in a configuration supporting flexible room use. A convenient pedestrian drop-off area was devised, and air conditioning was introduced into the sanctuary.
SERVICES
Pre-Design
Master Plan / Feasibility Study
Basic A&E Design Services
Construction Administration
PROJECT HIGHLIGHTS

