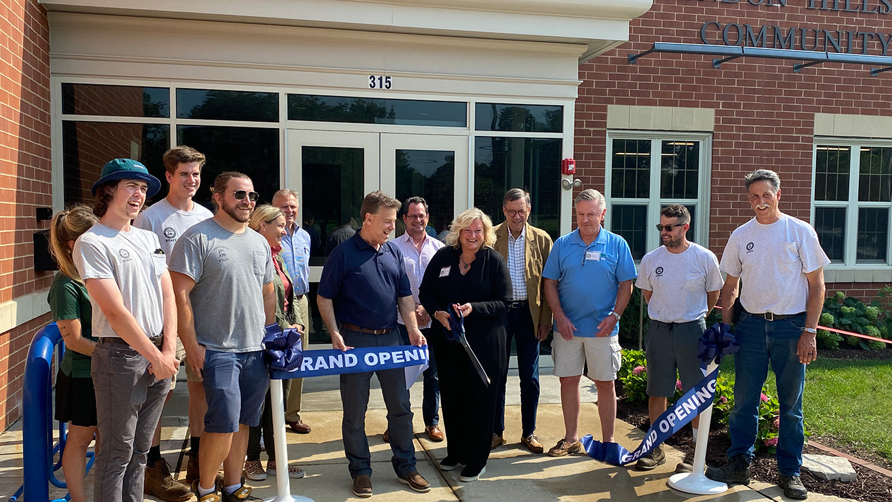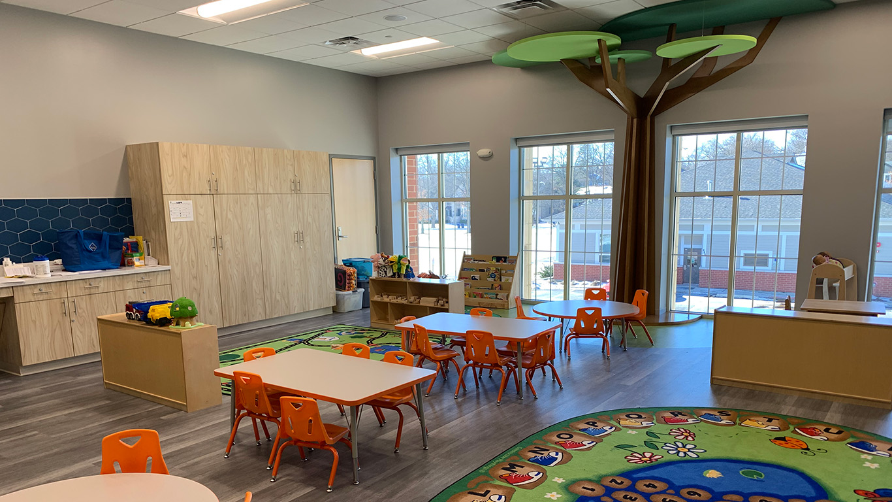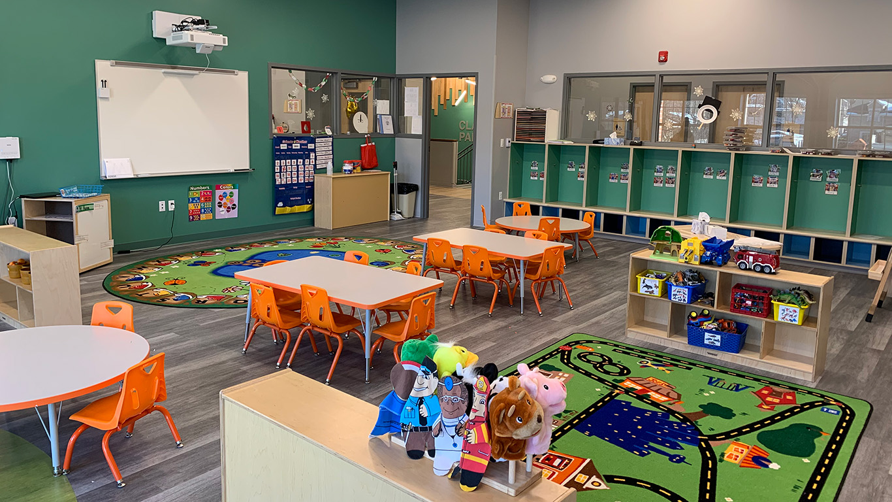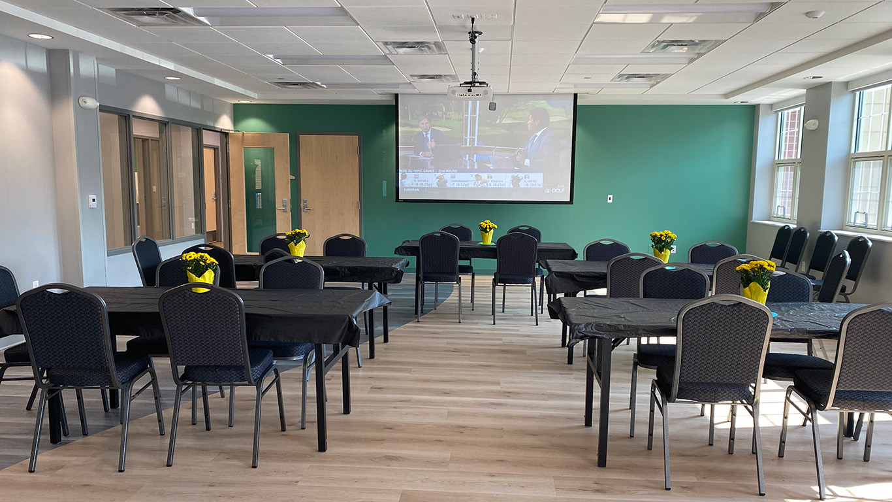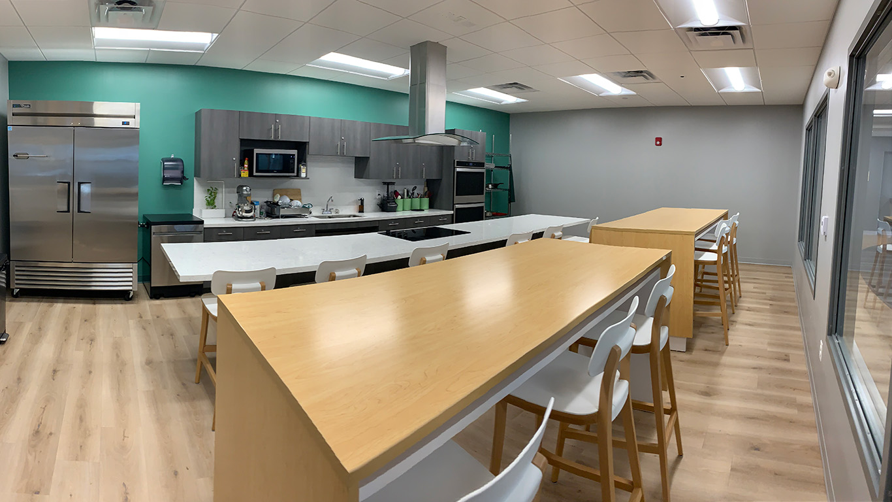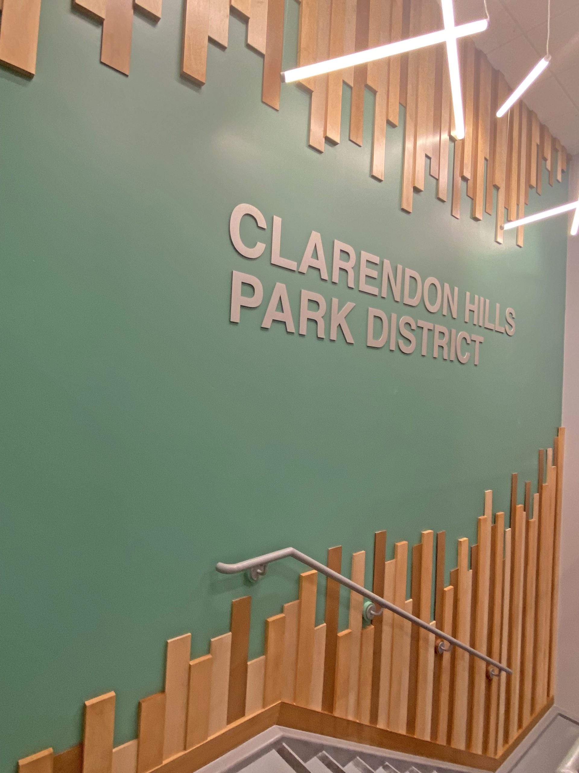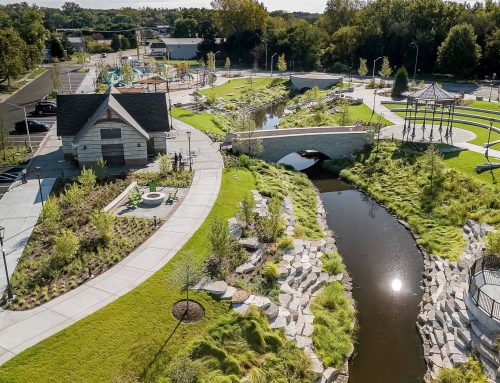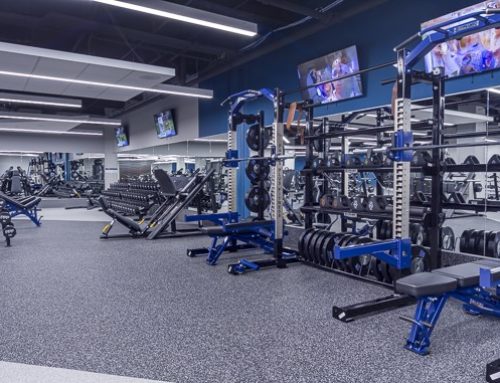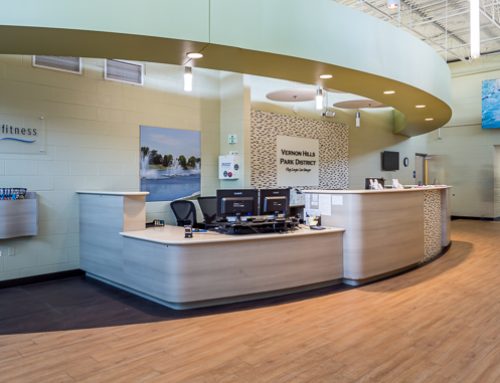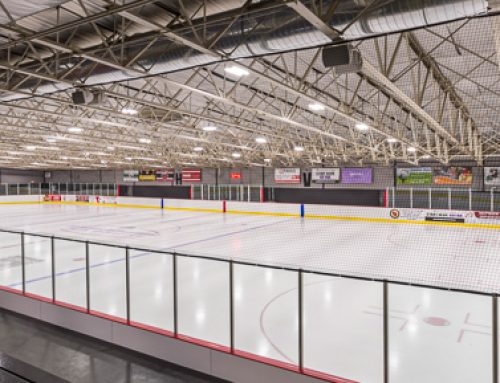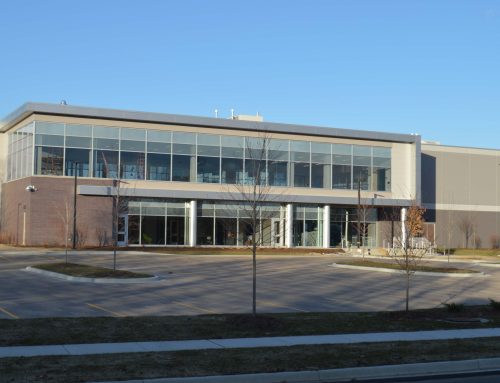Project Description
PROJECT DESCRIPTION
Williams Architects is assisting the Clarendon Hills Park District in renovating the existing Community Center. The renovation will involve the addition of a second floor to the facility as well as a new stairwell and vestibule to the north. The Community Center will undergo interior and exterior renovations to increase the number of program and administration spaces including a training kitchen and pre-school learning spaces. A diagrammatic Concept Plan and Budget were completed in January 2019 and are being incorporated into the current project.
YEAR: 2021
SIZE: 9,234 SQ FT Renovation/Addition
PROJECT HIGHLIGHTS
- Lobby
- Multi-Purpose Rooms
- Pre-School
- Dance
- Culinary Kitchen
- Admin Offices
SERVICES
- Pre-Design
- Master Plan / Feasibility Study
- Public Input / Community Engagement
- Grant / Referendum / Bond
- Basic A&E Design Services
- Construction Administration
