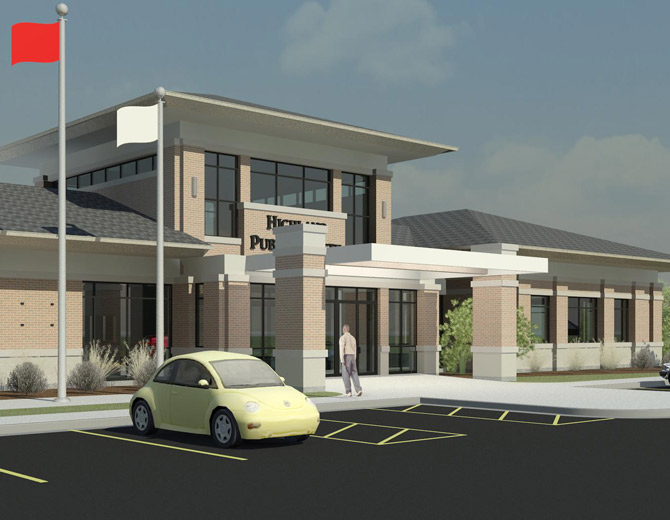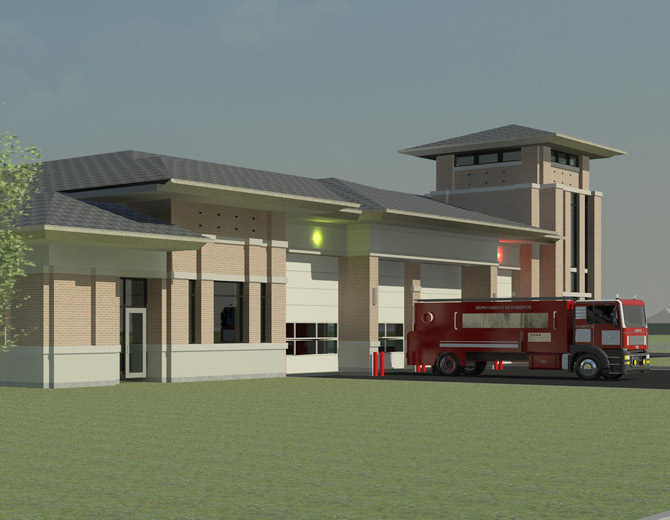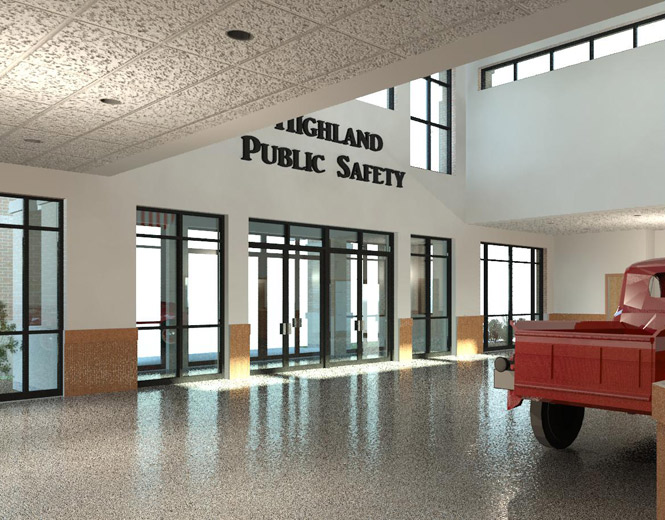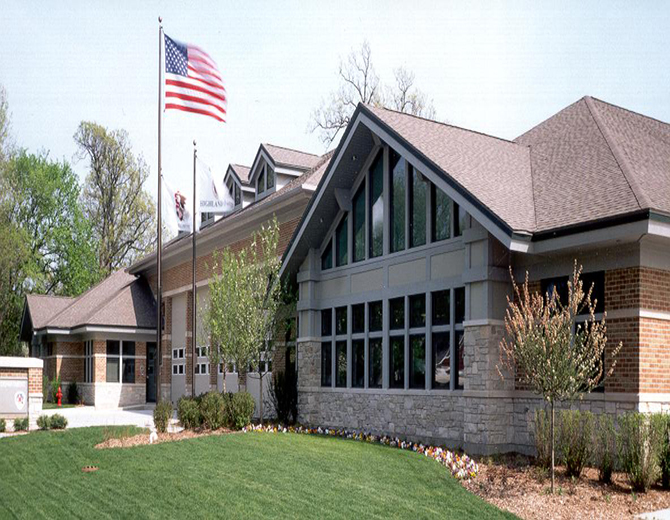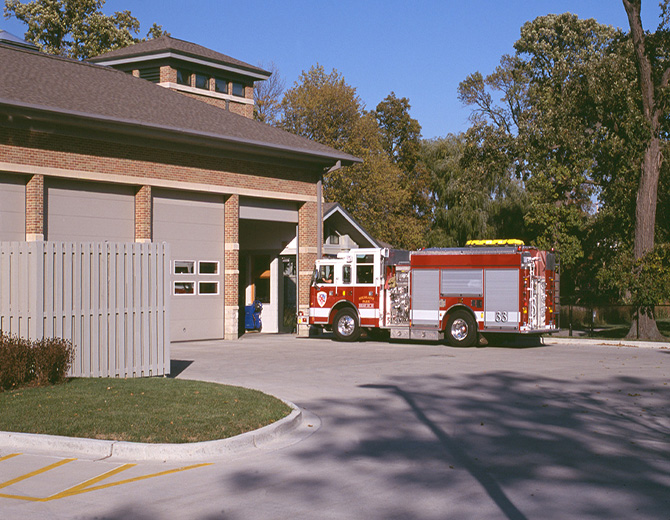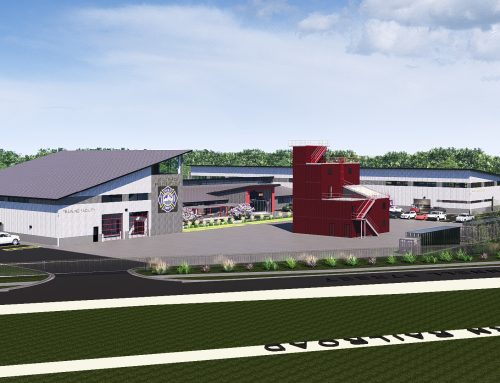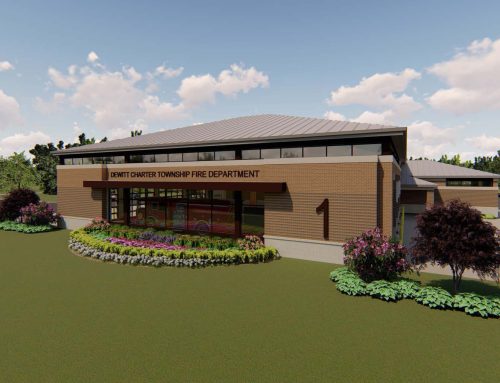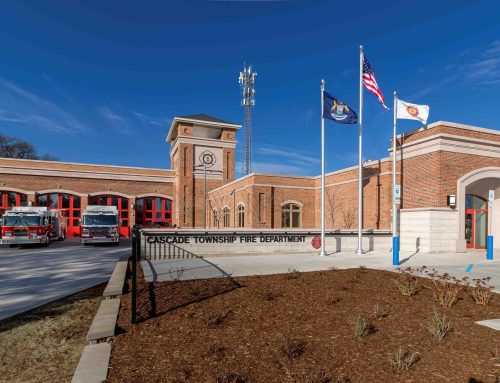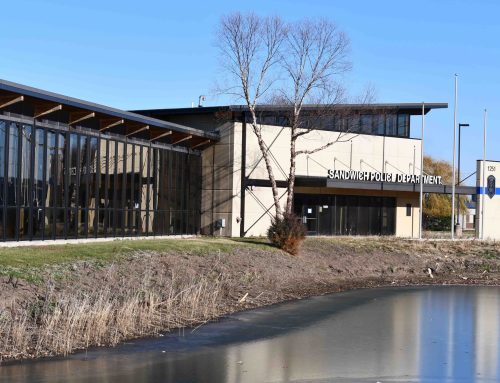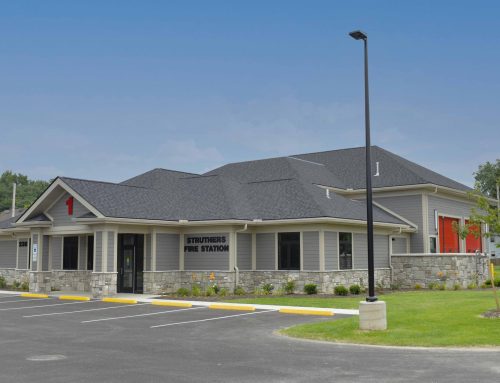Project Description
YEAR
SIZE
TBD
43,668 sq ft
PROJECT DESCRIPTION
The City of Highland engaged Williams Architects to conduct a Needs Assessment Study in the effort to construct a new public safety facility that will house the (1) the Police Department, (2) Fire Department, (3) Emergency Medical Services, (4) 911 Communications Center, (5) a hardened Emergency Operations Center that may serve as Madison County’s backup Emergency Operations Center in the future, and (6) a multi-use community/training room. Information obtained from the study will be used to promote the funding and ultimately the design of a new facility.
SERVICES
Pre-Design
Master Plan / Feasibility Study
Basic A&E Services
PROJECT HIGHLIGHTS

