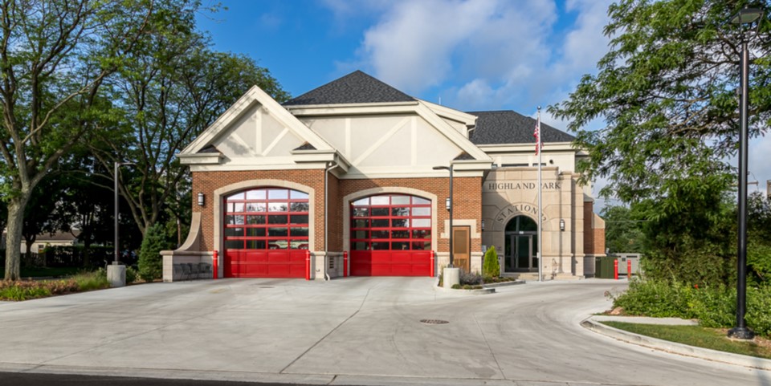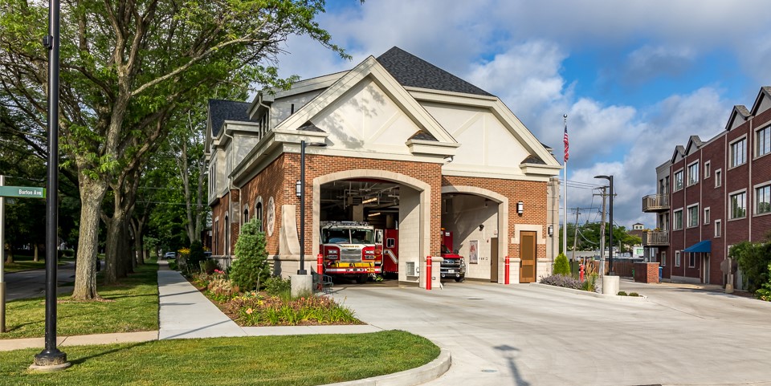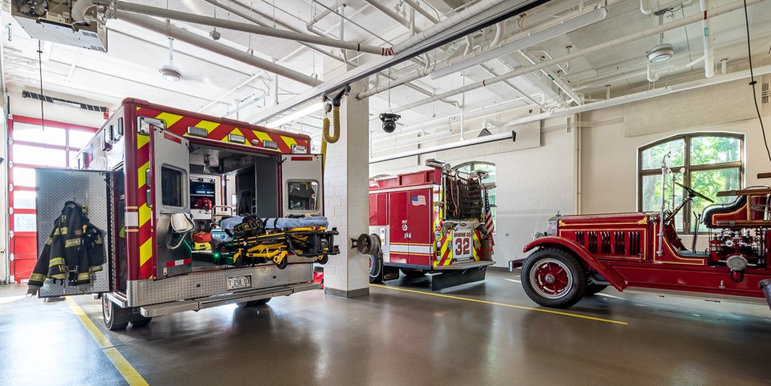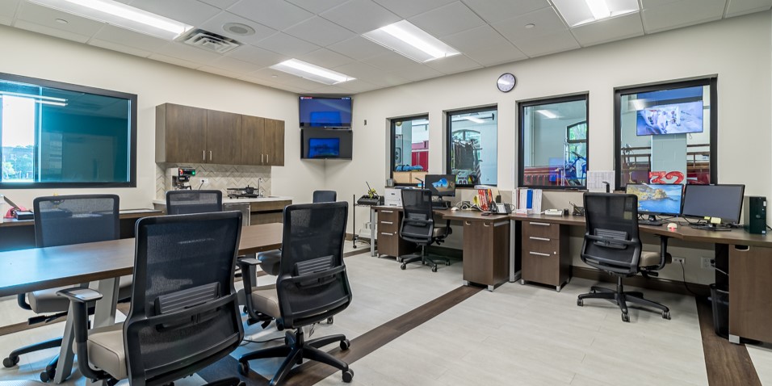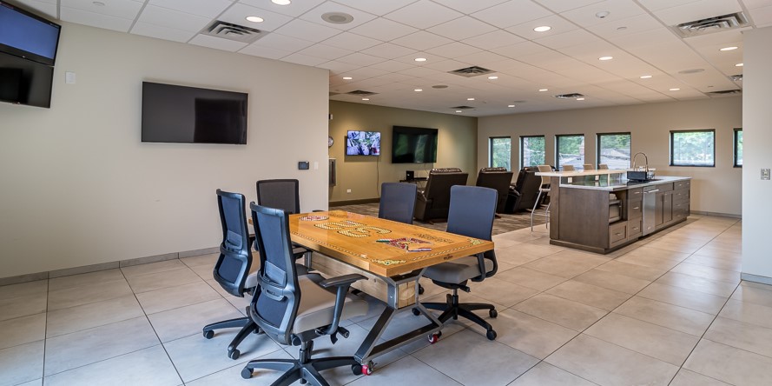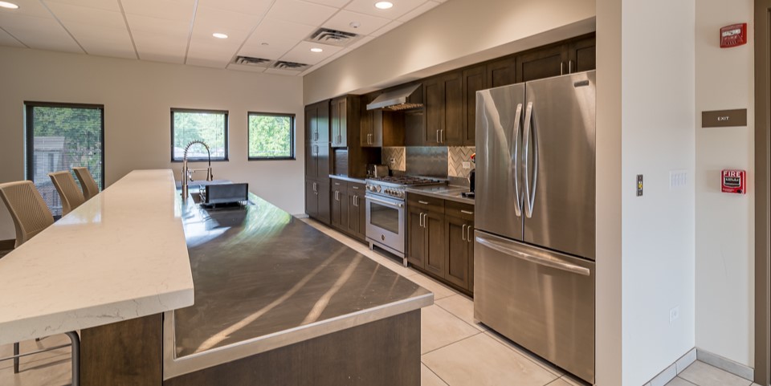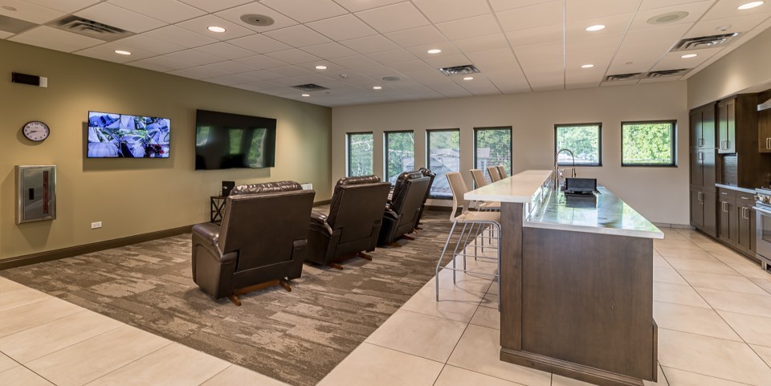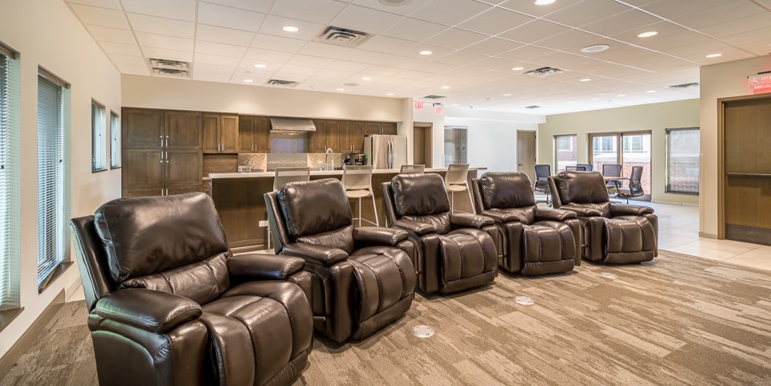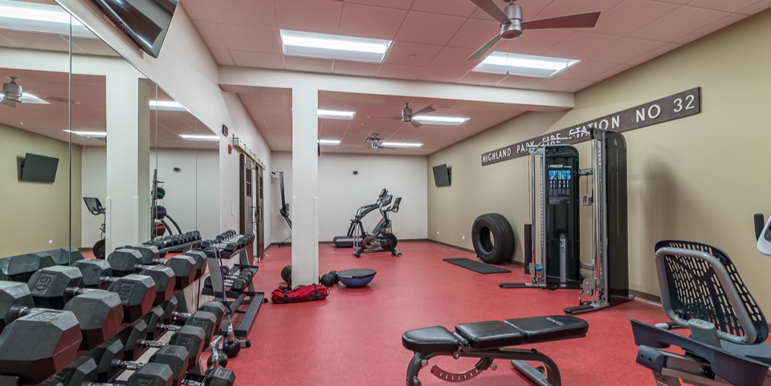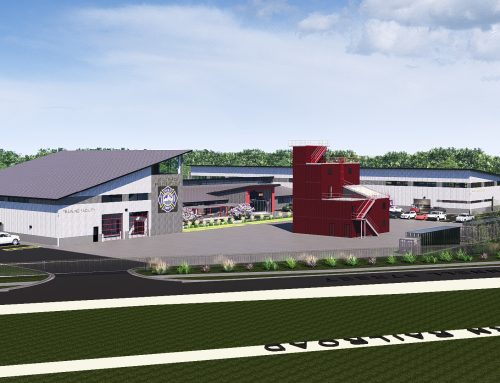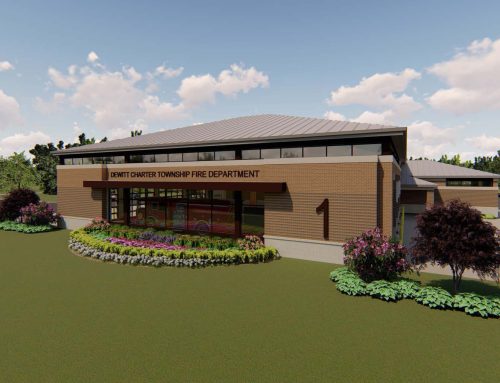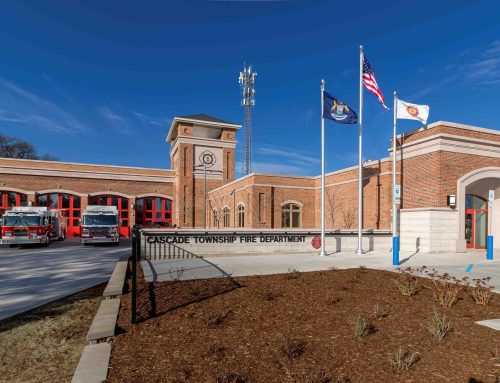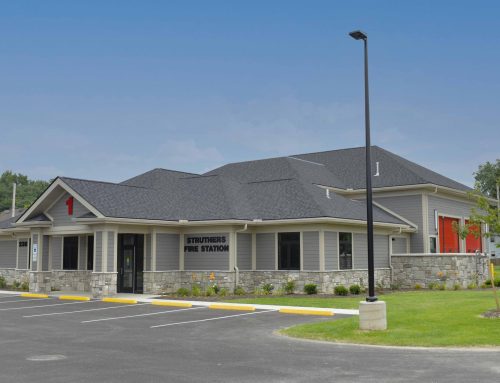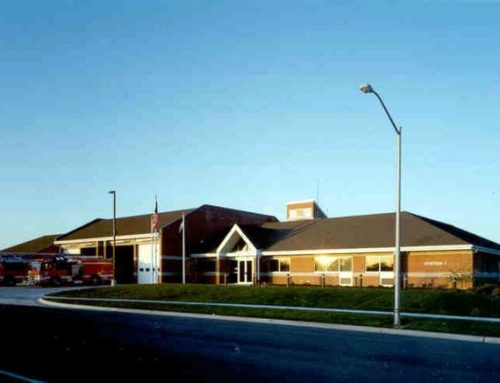Project Description
PROJECT DESCRIPTION
Williams Architects assisted the City of Highland Park with the new Ravinia Fire Station No. 32 Headquarters. The existing building was demolished and replaced with a new 12,500 SF station on the current site. Williams Architects provided full basic architectural and engineering design, construction documents, and bidding services.
YEAR: 2023
SIZE: 12,516 SQ FT
PROJECT HIGHLIGHTS
- 2 Apparatus Bays
- Bunk Room / Sleeping Quarters for 6
- Exercise Room
- Kitchen / Dining
- Muster Room
- Administrative Offices
- Day Room
SERVICES
- Conceptual Design
- Basic A/E Design Services
- Interiors
- Construction Administration
