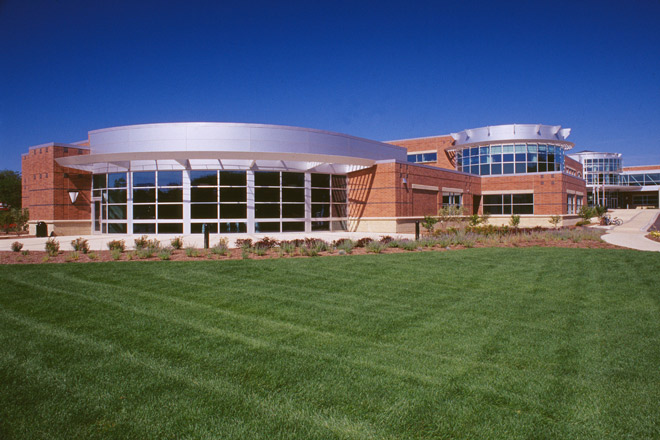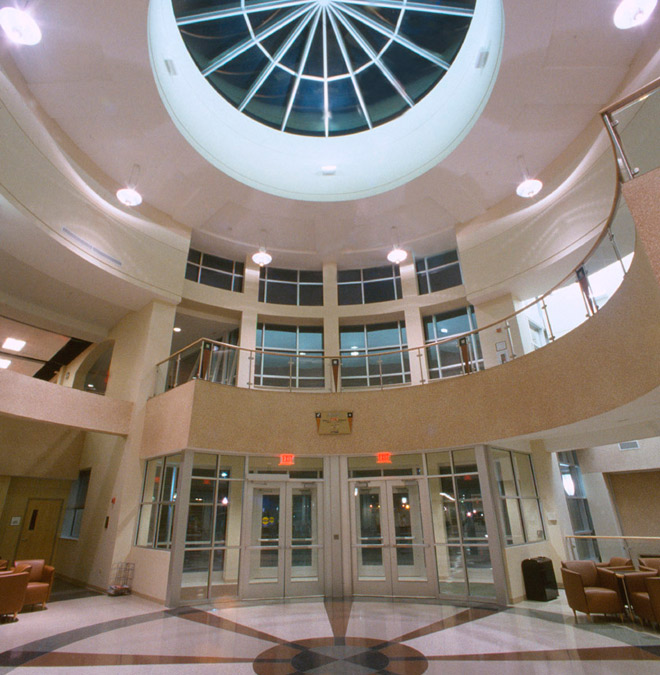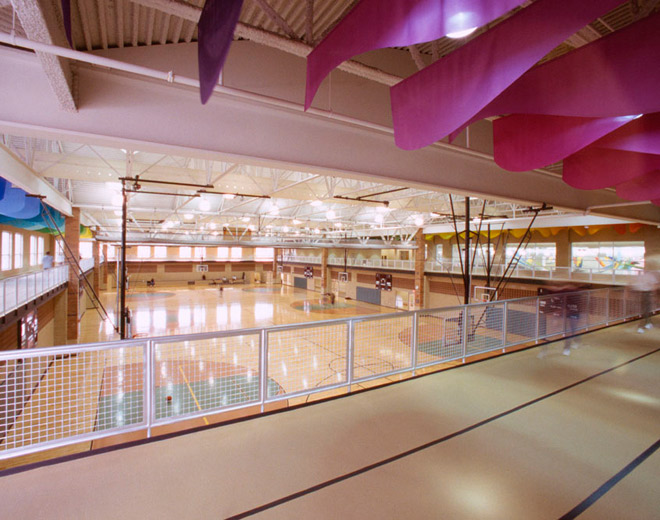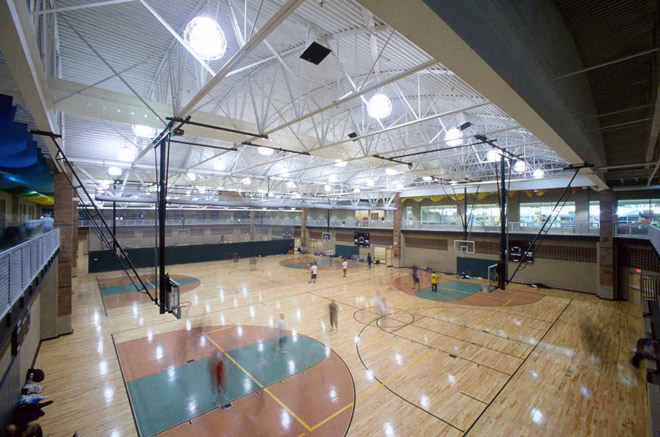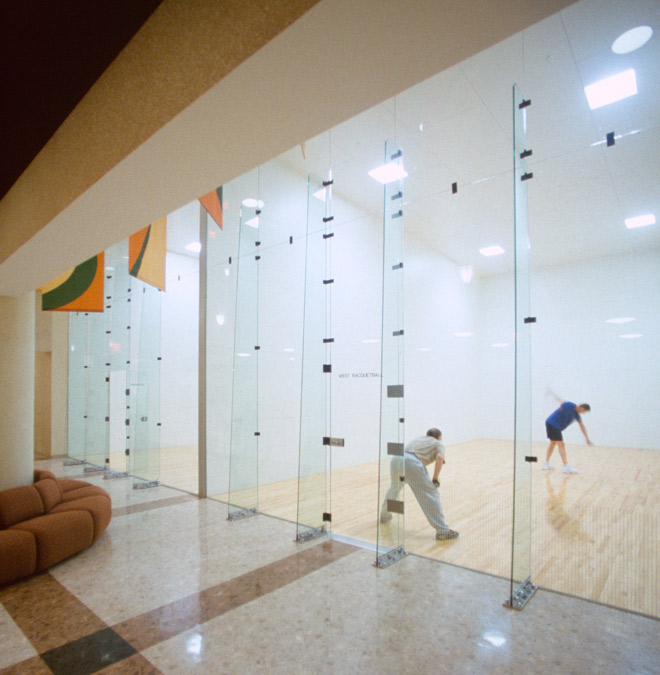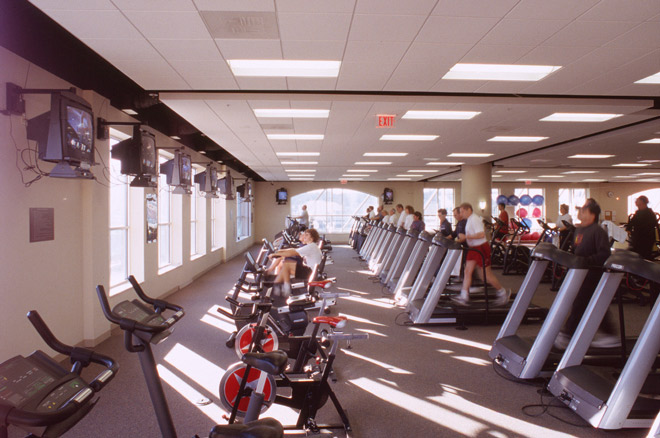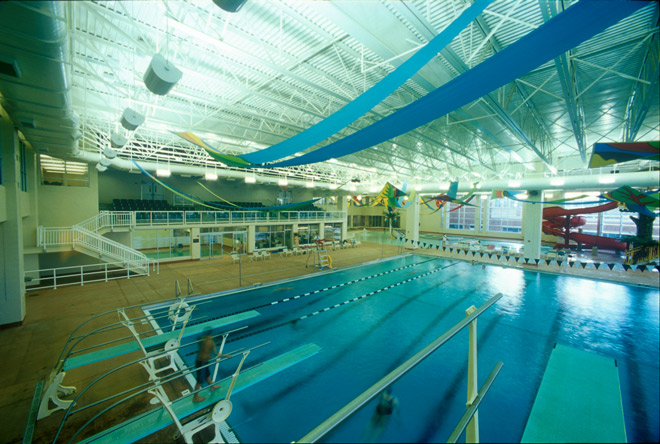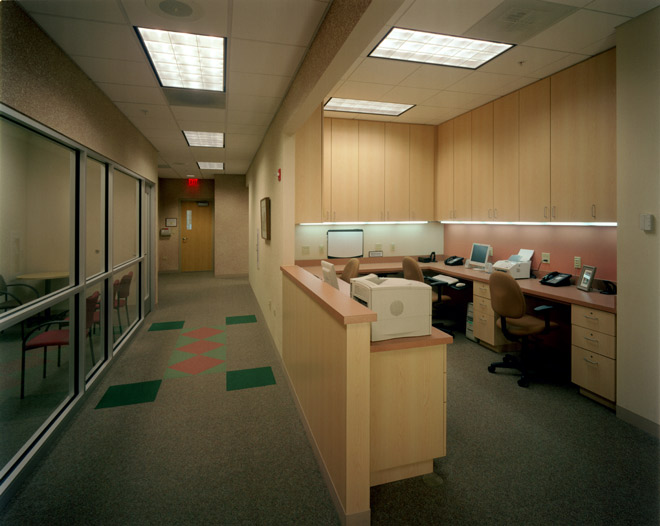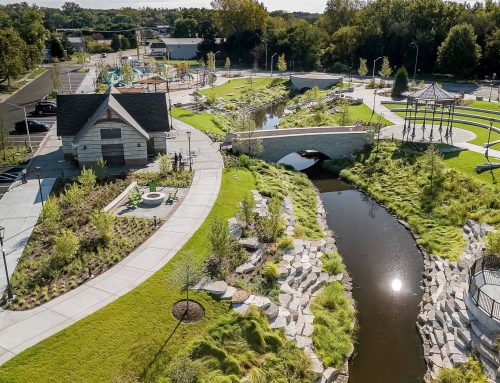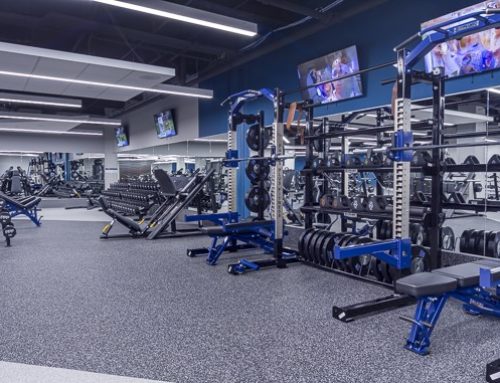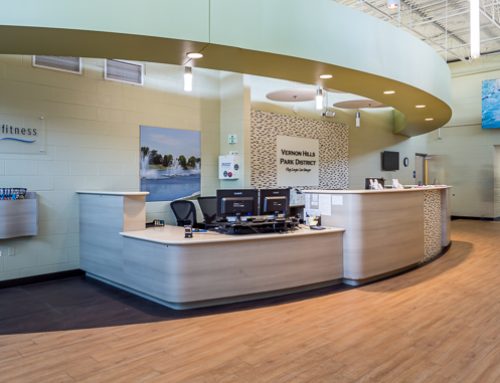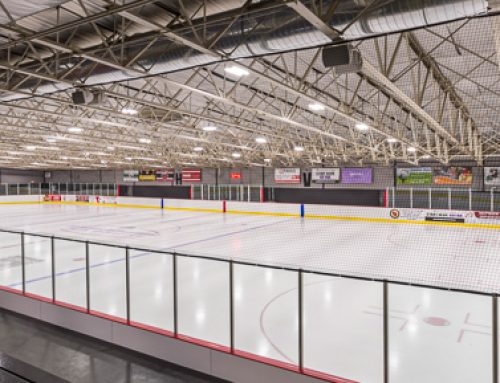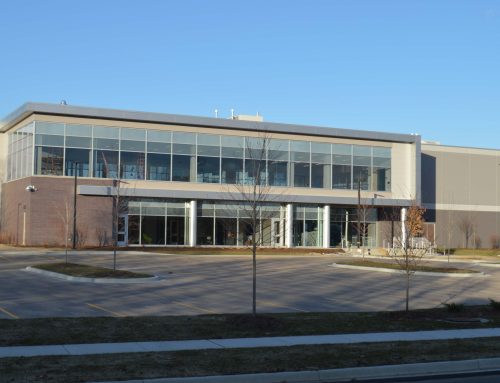Project Description
YEAR
SIZE
2002
185,000 sq ft
PROJECT DESCRIPTION
The award-winning Centre of Elgin, a 185,000-square-foot community recreation center was designed with community context in mind so to effectively blend into the historic center of this established city. Replete with amenities, the expansive brick, stone, glass and metal Centre of Elgin houses a wellness center, a climbing wall, a triple-court gymnasium, an auxiliary gym, and an indoor aquatic center containing a water slide and splash pool, an eight-lane, 25-yard lap pool with spectator seating, a zero-depth edge leisure pool, and various spray play features. Other facility features include racquetball courts, a preschool wing, an arts and crafts wing, a 300-capacity banquet room, kitchen, outdoor veranda, community meeting rooms, a café, a 9,000-square-foot fitness center, a four-lane running track, a pedestrian bridge to the parking structure, two dance studios, large aerobics rooms, and multiple administrative offices.
SERVICES
Pre-Design
Master Plan / Feasibility Study
Grant / Referendum / Bond
Basic A&E Design Services
Aquatics
Construction Administration
PROJECT HIGHLIGHTS
2003 APWA – Facility of the Year Over $20M
2003 CBC – Merit Award: Finalist for New Construction – Suburbs
2004 IPRA – Best New Facility Gold Medal
