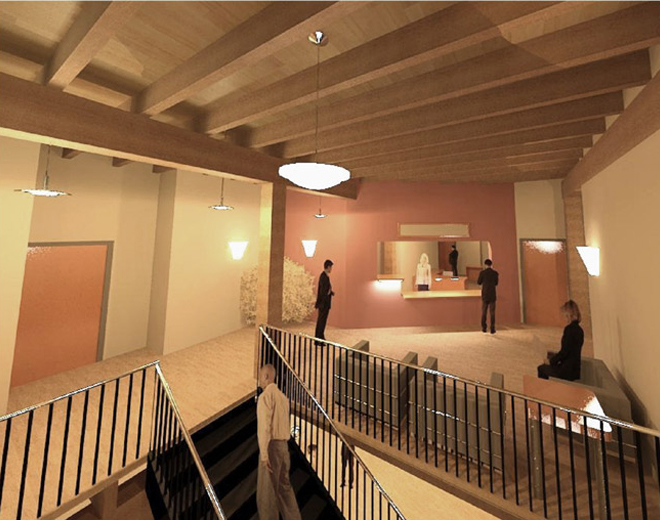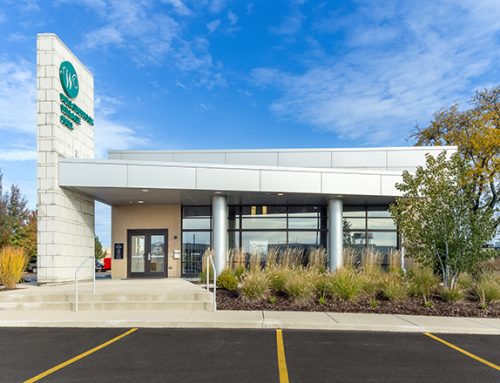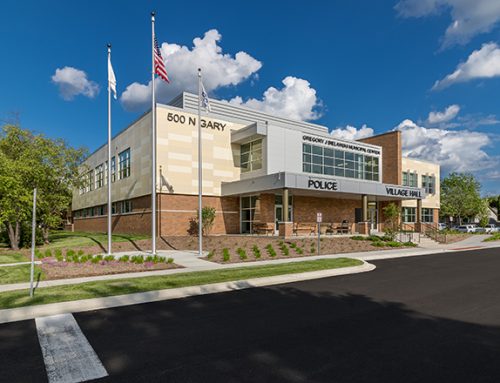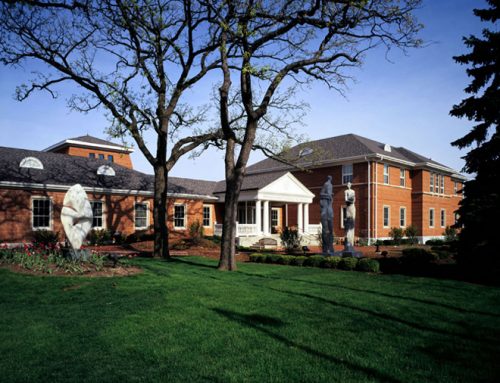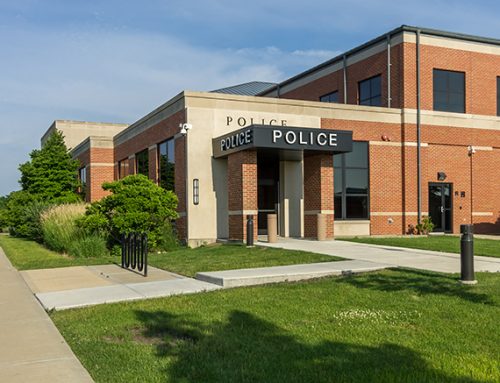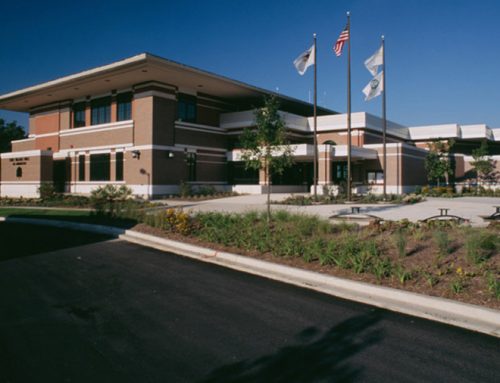Project Description
YEAR
SIZE
2008
13,600 sq ft
PROJECT DESCRIPTION
Williams Architects along with William Interiors worked with the City of Batavia to assess current and future space needs and operational relationships to identify optimal space allocation and reconfiguration of the Municipal Center Building. The results of the space study will lead to the development of plans for a comprehensive remodel to the historic limestone Municipal Center Building, which houses administrative offices, City Council chambers, meeting rooms records storage, customer service and related functions.
SERVICES
Pre-Design
Master Plan / Feasibility Study
Interiors
Construction Administration
PROJECT HIGHLIGHTS


