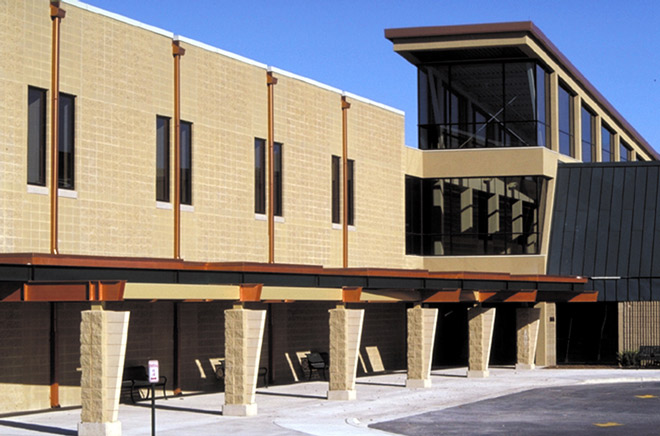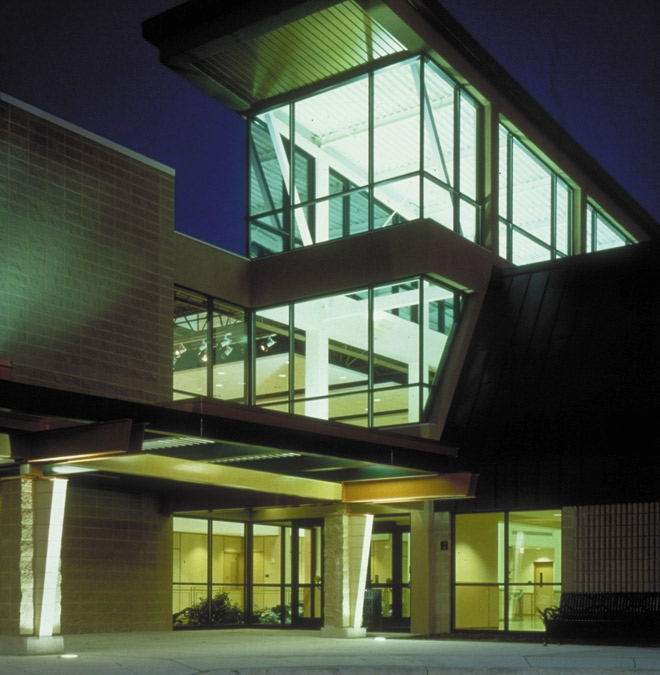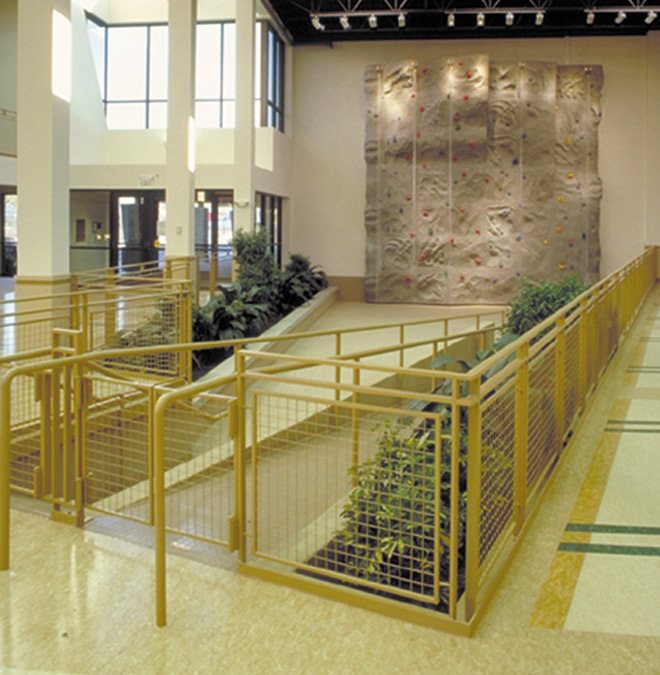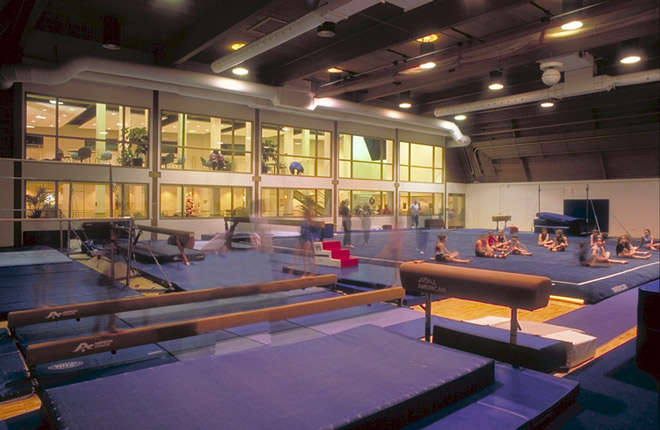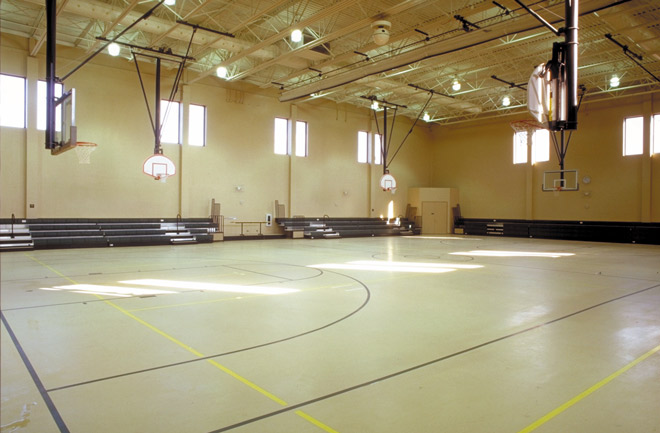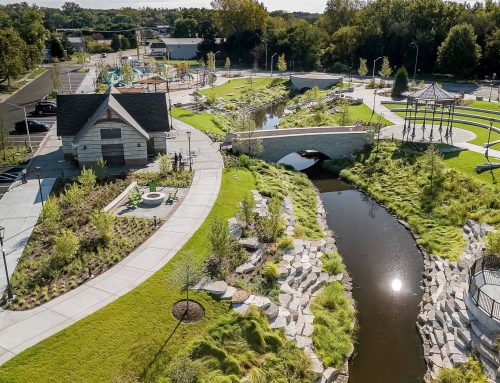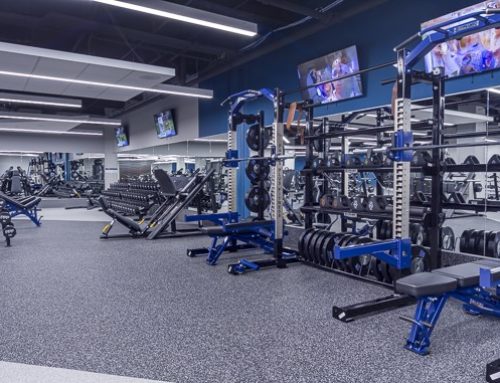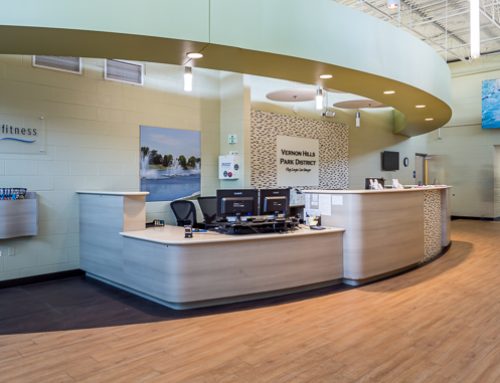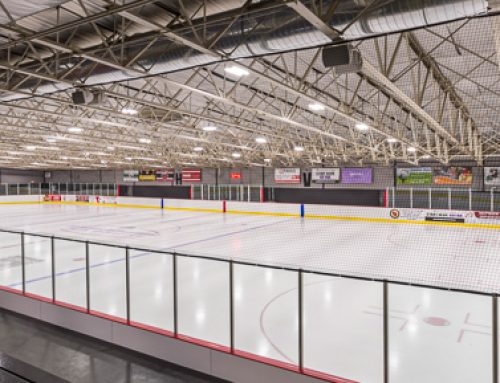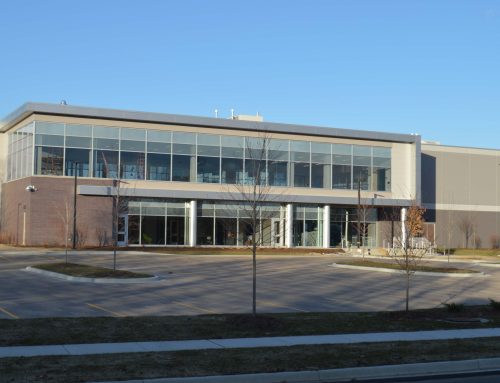Project Description
YEAR
SIZE
1999
47,000 sq ft
PROJECT DESCRIPTION
Originally built in 1974, the Annerino Recreation Center underwent major renovations for the first time in 1998 / 99. Renovations included an 18,000 SF remodeling project, and the construction of a 29,000 SF addition.
Standing prominently, an atrium made of steel and glass joins the existing building to its new addition. High ceilings, clerestory windows, and an exposed metal structure in the lobby allow daylight to filter through and highlight the center’s main feature, a twenty-five foot high
climbing wall.
A dance and aerobics studio, fitness area with spa, and competitive gymnastics areas promote exercise and a healthy life-style. The Martial Arts rooms offer exercise for the mind. For high-energy group sports, the center boasts a new basketball court, two volleyball courts, and three racquetball courts.
Bold, new finish materials and colors unite the old and new buildings on the exterior and complete the center’s contemporary look.
SERVICES
Pre-Design
Master Plan / Feasibility Study
Basic A&E Design Services
Interiors
Construction Administration
PROJECT HIGHLIGHTS
