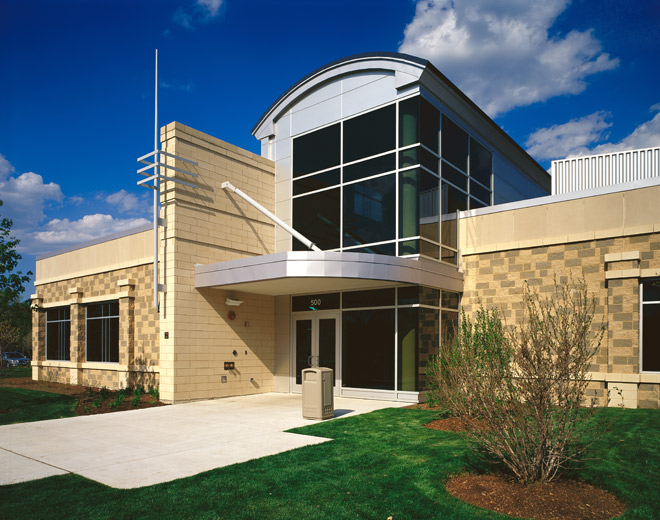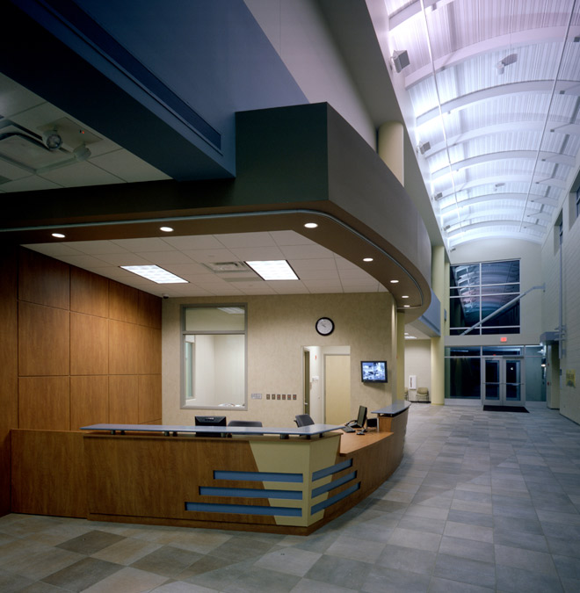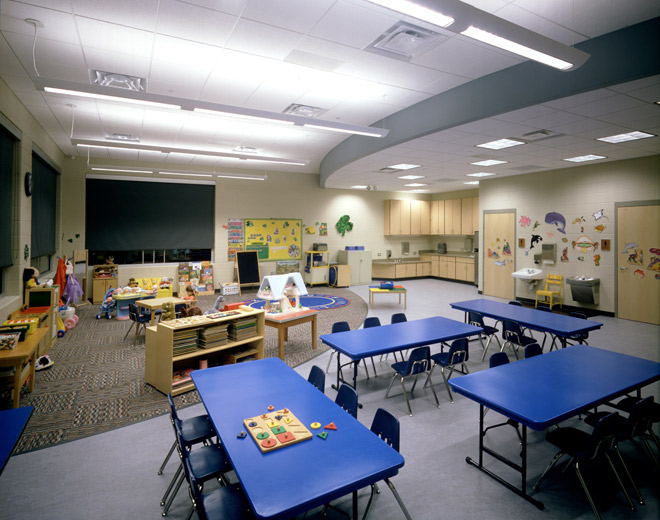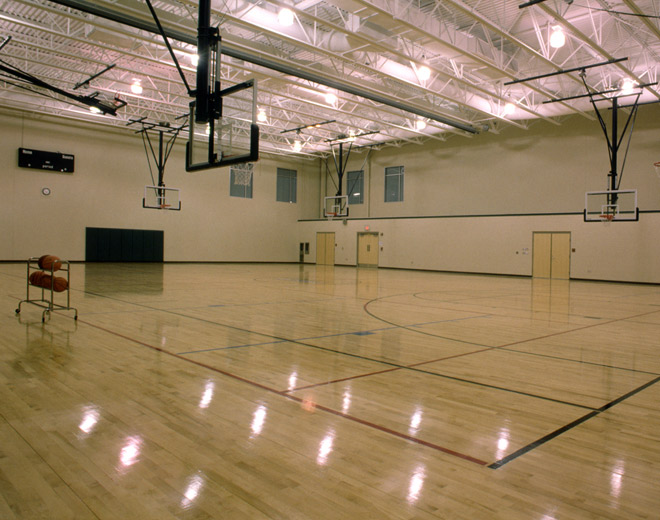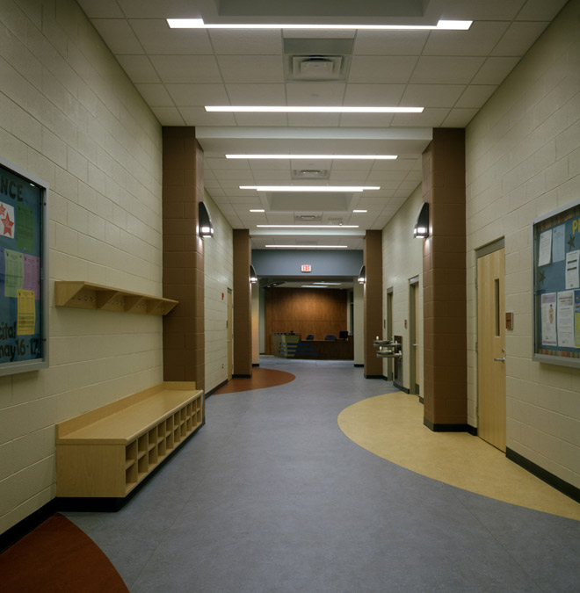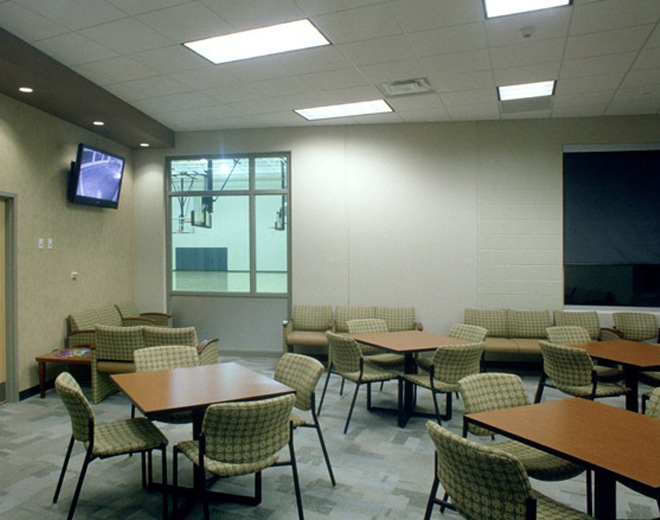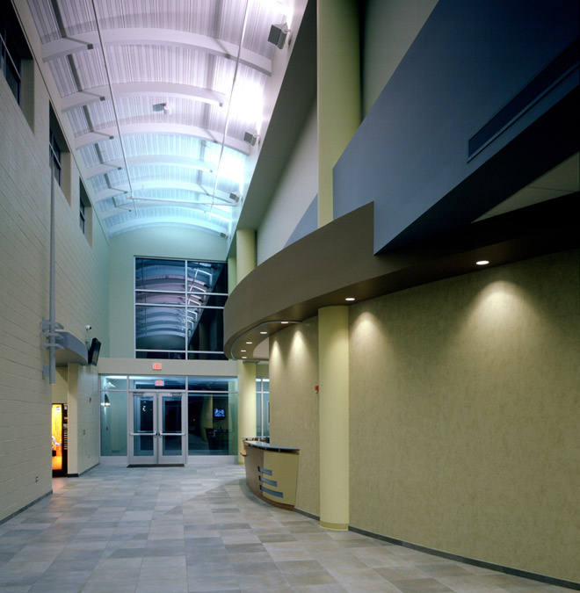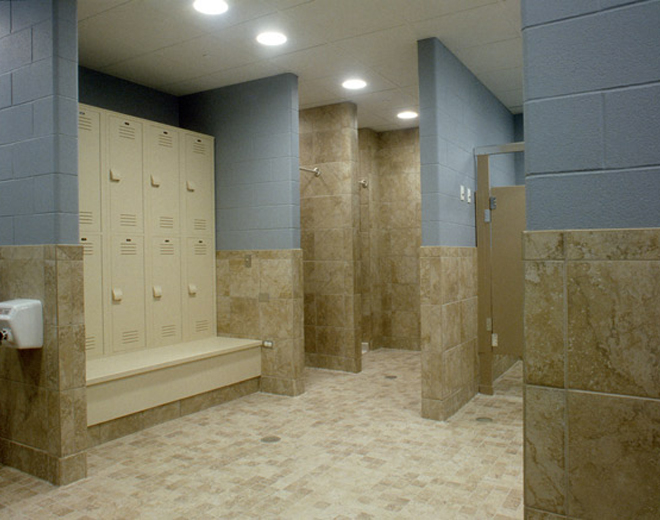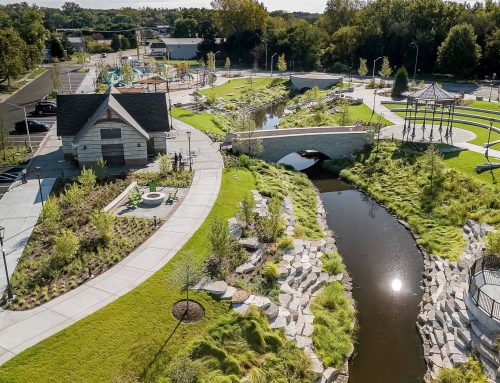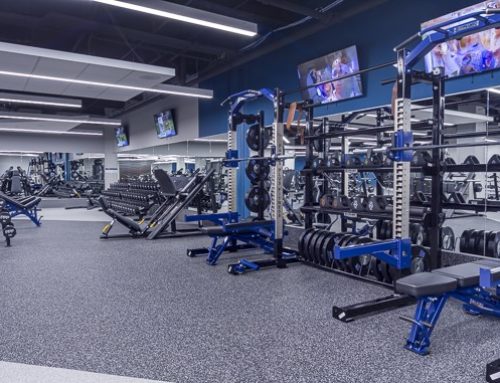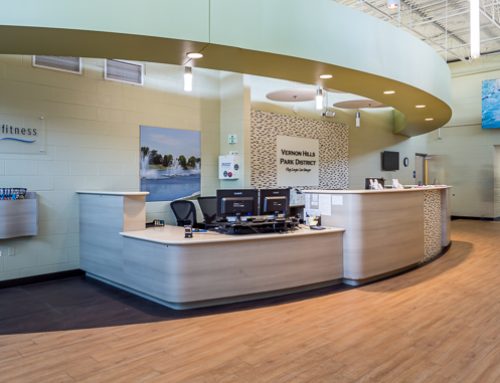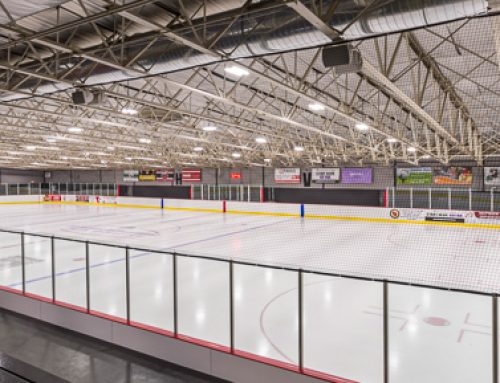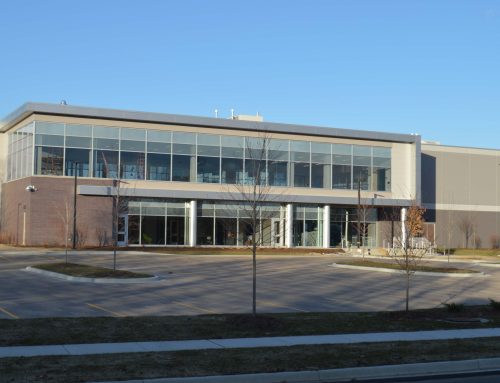Project Description
YEAR
SIZE
2008
22,450 sq ft
PROJECT DESCRIPTION
Williams Architects recently completed the design of a new community center to replace an existing facility in Arlington Heights’ Pioneer Park. The new facility includes a gymnasium, dance/aerobics space, general program rooms, arts and crafts space, an interactive children’s program space and a central, vaulted lobby. Park amenities to be included are tennis courts, an outdoor basketball court, a playground, as well as all associated site elements including utilities, parking, fencing and landscaping. The project included provision of services by Williams Interiors to develop an interior design plan for the community center spaces.
SERVICES
Pre-Design
Master Plan / Feasibility Study
Grant / Referendum / Bond
Basic A&E Design Services
Interiors
Construction Administration
PROJECT HIGHLIGHTS
