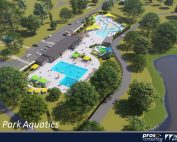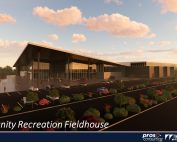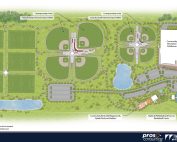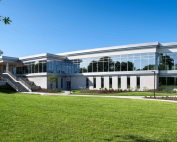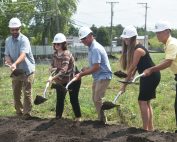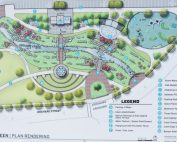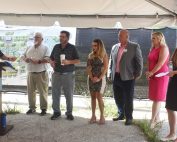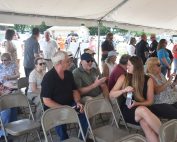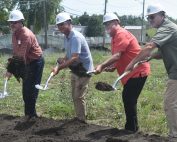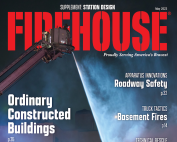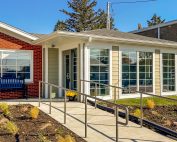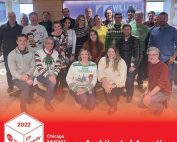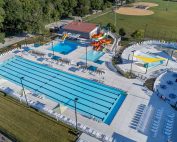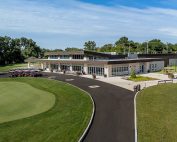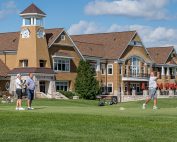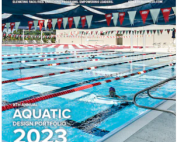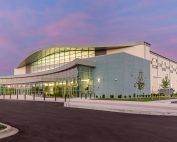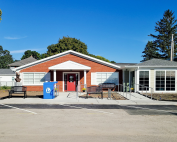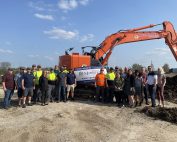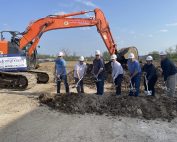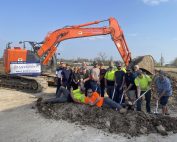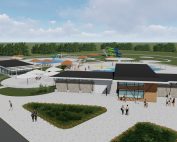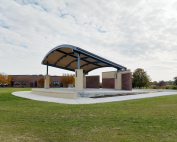2024 Carol Stream Parks Foundation Annual Duck Race
If it looks like a duck, swims like a duck, then it's probably the Carol Stream Parks Foundation Annual Duck Race! 🦆🏆 Williams Architects is proud to sponsor the CSPF's Annual Duck Race supporting the Carol Stream Park District. Proceeds from the Duck Race help fund the Youth Scholarship Program and other community projects. Buy your ducks today to helps kids of families with financial hardship afford recreational programs such as baseball, camp, swimming, after school programs! CLICK HERE TO BUY YOUR LUCKY DUCK(S)!
J + J Helping Hands Tree Event 2023
We traveled through the seven levels of the Candy Cane Forest, through the Sea of Swirly Twirly Gum Drops, and walked through the Lincoln Tunnel to deliver this year’s tree to the Annual J+J Flooring Helping Hands Event! 🍭 🎅 🎄 A tremendous job well done to all of the participating firms, and a special shout-out to the Williams Team that helped bring our Elf inspired snow globe to life: Carrie Kotera, Brad Moser, Alexandra Bajor, Bridgette Carbon, Karen Lellios, Lisa Kirk, Lauren Gramann, and Natalie Clemens - We couldn’t have done it without you all! 🌟 It’s an absolute honor to have this opportunity in joining J+J [...]
Vigo County CIB Unveils Results of Feasibility Study
During September's public meeting for Vigo County's Capital Improvement Board Williams Architects, alongside PROS Consulting, Inc. and Context Design, announced the results of the CIB's feasibility study for the Sports and Aquatic Center. Recommendation highlights include: Invest in improved access to recreational aquatics at a reasonable cost by investing in an "aquatic center." Secure partnerships and invest in developing a “community recreation fieldhouse” that is multi-functional and provides increases in multi-generational recreation. Secure partnerships and invest in developing an “outdoor sports complex” that is multi-functional, increasing local recreational opportunities. Watch the videos below to learn more about Vigo County’s [...]
Broad Ripple Park Family Center Among 2023 AIA Indiana Healthcare Design Award Winners
Williams Architects is proud to share the Broad Ripple Park Family Center has been recognized by several awards including the 2023 AIA Indiana Healthcare Design Honor Award in the category of new construction cost between $5-$25 million. The new Family Center is a 40,000 SF Healthcare + Wellness facility for Indy Parks and Recreation and Community Health Network. Congratulations to the design team (arcDESIGN │ Williams Architects | Aquatics │ Avenue │ Genesis Engineering Group │ Context Design │ Civil & Environmental Consultants, Inc. │ Lynch, Harrison & Brumleve, Inc. │ Meyer Najem │ Allegion) and Broad Ripple Community! Click HERE to learn more about this award-winning facility! [...]
Antioch Breaks Ground on Village Green Site
Antioch has officially broken ground on their Village Green project! 👷♀️🚧 Thanks to the community’s great efforts, the previously vacant site will undergo a transformation to create a new gathering space! The site will feature: a natural creek, stone seating, performance pavilion, amphitheater terrace, firepit seating, water feature, and an inclusive playground. Congratulations, Village Of Antioch community! 🎉 #WilliamsArchitects #TheStewardsofYourVision #CommunitySpace #Architecture #ArchitectureDesign #CommunityParks
Sioux Falls Preparing to ‘Dive into’ Future Aquatic Projects
We are thrilled about taking the next step in our efforts to replace our aging aquatic facilities with new state-of-the-art facilities for our community,” Don Kearney, Director of Parks and Recreation said. “These are important long-term investments in our quality of life and are a key element in making Sioux Falls an attractive place to live, work, and play. These improvements will last for another 50 years, and I look forward to working with our residents on what’s possible with these projects.” Read more here: City of Sioux Falls selects design teams for future aquatics projects (dakotanewsnow.com) “The Director [...]
FIREHOUSE Magazine: Healthy Station Design Doesn’t End with Hot and Cold Zones
In the May issue of FIREHOUSE Magazine, Mark Bushhouse explains why enhancement to design and equipment and improvement of protocols and procedures are necessary to build upon bottom-line efforts to reduce carcinogens in the firehouse. Check out the full article here: Healthy Station Design Doesn’t End with Hot and Cold Zones | Firehouse
ILA – 2022 New Library Buildings Showcase
Illinois Library Association (ILA) selected 12 libraries to showcase the ways in which facilities have utilized adaptive and creative design approaches for renovations and new construction across the state. Click below to learn more about the Williams Architects projects featured on this year’s list: Read the full article HERE! Charles B. Phillips Public Library District (Newark, IL) Forest Park Public Library (Forest Park, IL)
Williams Architects Announced Among AIA Illinois Emerging Professional Friendly Firms
We’re honored to have been selected as one of six firms by AIA Illinois as an Emerging Professional Friendly Firm! Williams Architects promotes a culture of collaboration, creativity, inspiration, mentoring, and shared knowledge to provide our Team a space to grow professionally while serving our communities with thoughtful, responsive design and service.
IAPD / IPRA Outstanding Park & Facility Award for Harrer Park Pool
Congratulations to Morton Grove Park District and their Harrer Park Pool for being recognized as an Outstanding Park & Facility Award winner at this year’s IAPD / IPRA Soaring to New Heights Conference! The Outstanding Park & Facility Award honors public agencies for outstanding and unique achievements in the design and development of new or renovated parks or recreation facilities. Click HERE to learn more about this award-winning facility!
IAPD / IPRA Outstanding Park & Facility Award for Fox Run Golf Links
Congratulations to Elk Grove Park District for being recognized as an Outstanding Park & Facility Award winner at this year’s IAPD / IPRA Soaring to New Heights Conference! The Outstanding Park & Facility Award honors public agencies for outstanding and unique achievements in the design and development of new or renovated parks or recreation facilities. Click HERE to learn more about this award-winning facility!
39th Annual Mike Williams Cosley Classic Golf Outing
On August 1, 2022, Williams Architects had the privilege to participate in the 39th Annual Mike Williams Cosley Classic Golf Outing! ⛳️🏌🏼♂️ It was a great day spent at Arrowhead Golf Club honoring the legacy of our founder, Mike Williams, and sharing our continuous support for The Cosley Foundation. 🐮🐴🦙🦊🐑 We hope to see you all on the course next August!
2023 Athletic Business Aquatic Design Portfolio Features Williams Architects
The RUSD Aquatic Center and Morton Grove PD Harrer Pool projects were both featured in the 2023 issue of Athletic Business' Aquatic Design Portfolio! Click the following links to learn more about these state-of-the-art facilities: Racine Unified School District Aquatic Center / Morton Grove Park District Harrer Pool Athletic Business 9th Annual Aquatic Design Portfolio • ARTICLE OVERVIEW: "Whether designed for serious competition of inspired fun, in settings indoors and out, the 37 facilities featured in AB’s ninth annual Aquatic Design Portfolio represent the industry’s state of the art. In these pages, you’ll find pools in high schools, [...]
J + J Helping Hands Tree Event 2022
Williams Architects joined A&D firms throughout the Chicagoland Area to bring imagination to life for the Annual J+J Flooring Helping Hands Tree Event! On December 1, we had the chance to come together and celebrate the teams’ creative efforts and ring in the holiday season. It was some tough competition, but we are proud to say Williams Architects has been awarded the Grand Prize! We were honored with the opportunity in joining J+J at Ann & Robert H. Lurie Children's Hospital of Chicago to deliver the wonderful creations to patients and their families! 🎄🏠🎈 Congratulations to all of the participating [...]
ALA Award of Merit for new RUSD Aquatic Center facility
On Friday, November 18 members of the Williams Architects team along with Racine Unified School District staff attended the 2022 Association of Licensed Architects Design Awards at the Medinah Country Club. It was an evening of networking, celebration and recognition of exemplary design across the country. Congratulations to the Racine Unified School District and the project team for being recognized with an Award of Merit for their new RUSD Aquatic Center facility! Click HERE to learn more about this award-winning facility! #WilliamsArchitectsAquatics #TheStewardsofYourVision #AquaticDesign #ArchitectureDesign
Newark library attracts more patrons with $1.5M building addition
Plans for this addition to the Charles B. Phillips Public Library have been in the works for several years. According to library board President Dave Drew, with the completed addition, “We’ve got something going on almost every day because now we’ve got the space for it... The expansion has produced a lot of attention in the community.” Click HERE for the full article from Shaw Local News Network! #WilliamsArchitects #TheStewardsofYourVision
Montgomery Breaks Ground on New Public Works Facility
Monday night "commemorated the official groundbreaking of the new 75,304 SF facility, a long awaited and necessary upgrade for the community." We look forward to working with Camosy Construction and the rest of the Team to design and build a new facility to support the good people of the Montgomery Public Works Department and the surrounding community. Click HERE for the full article from the Village of Montgomery! #WilliamsArchitects #TheStewardsofYourVision *Photo credit: Village of Montgomery
New Cary aquatic center, Sunburst Bay, set to open in June
Plans for this outdoor aquatic facility began in 2016 and will become a reality in June of 2022 as the construction phase continues on-time. “This is a legacy project for the community that will serve it will for the next 40 years... the district spent a considerable time to design and develop a facility that will appeal to all ages.” Click HERE for the full article from the Northwest Herald! #WilliamsArchitectsAquatics #TheStewardsofYourVision
Oswego’s Venue 1012 selected as Public Works Project of the Year
Congratulations, to the Village of Oswego and the Williams Project Team on Venue 1012 being selected as APWA Chicago Metro Fox Valley Chapter’s Project of the Year (in category is structure less than $5 million)! “Oswego’s new home for performing arts, located along Orchard Road, was recognized for its collaborative development process, construction process and community engagement as part of the award.” Read more about the venue and award HERE! #WilliamsArchitects #TheStewardsofYourVision


