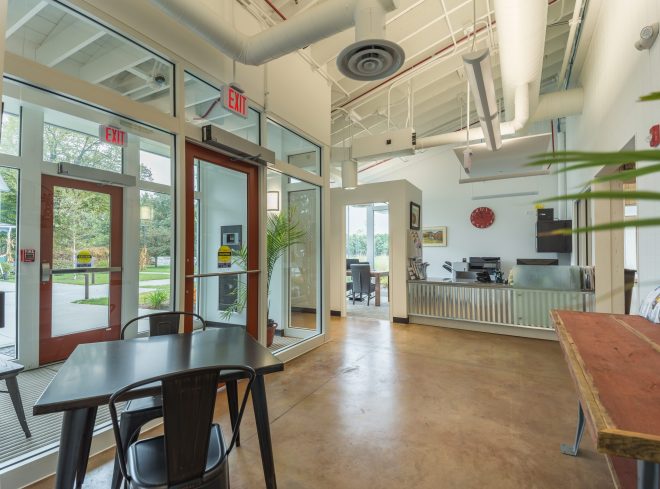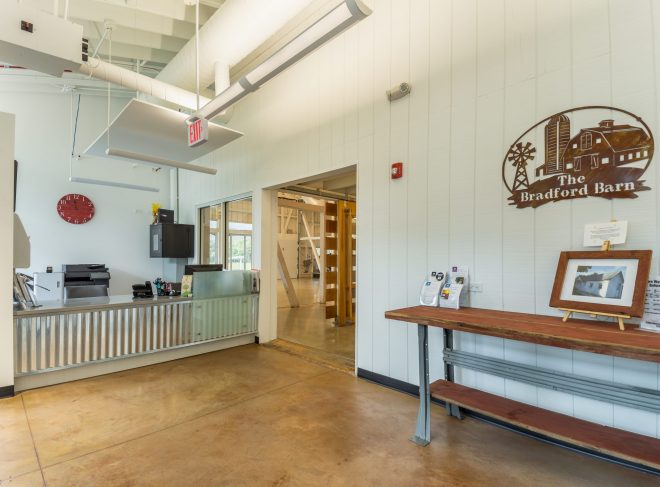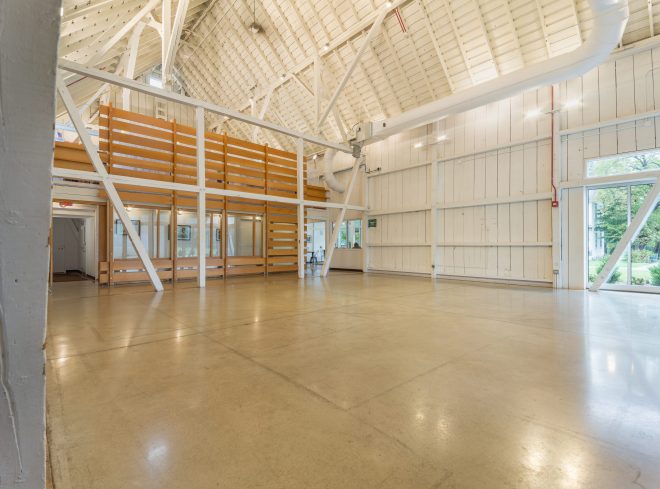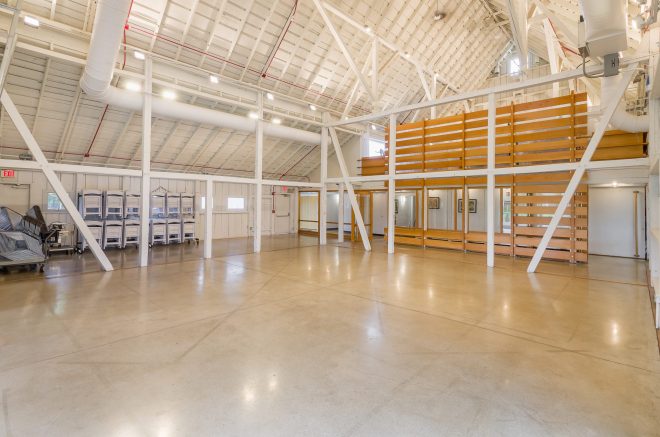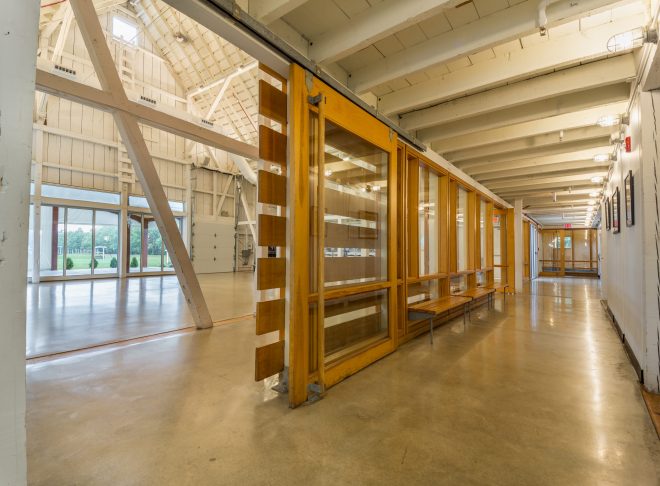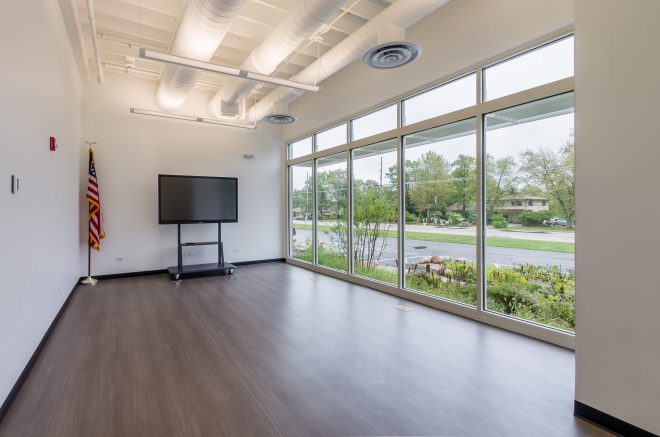Project Description
YEAR
SIZE
2017
5,512 sq ft
PROJECT DESCRIPTION
Williams Architects assisted the Olympia Fields Park District to conduct a Conceptual Planning Study for the renovation and expansion of The Barn Community Center. The outcome of that study resulted in conceptual plans including the renovation of 1,200 sf and addition of 1,555 sf and related site improvements.
The Barn dates back to 1917 and is a masterpiece of early carpentry. The high beams were joined with mortise and tenon ad pegged with wood dowels, no nails were used in the barn’s original construction. The renovation and expansion will be used to accommodate program/meetings along with a small kitchen to serve banquet rentals.
SERVICES
Master Plan / Feasibility Study
Basic A&E Design Services
Interiors
Construction Administration
PROJECT HIGHLIGHTS
