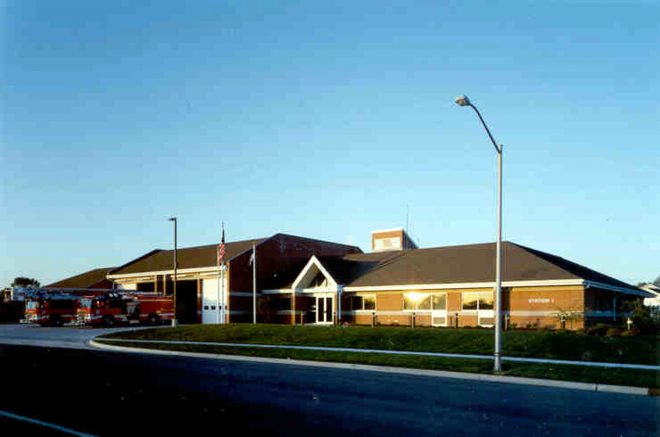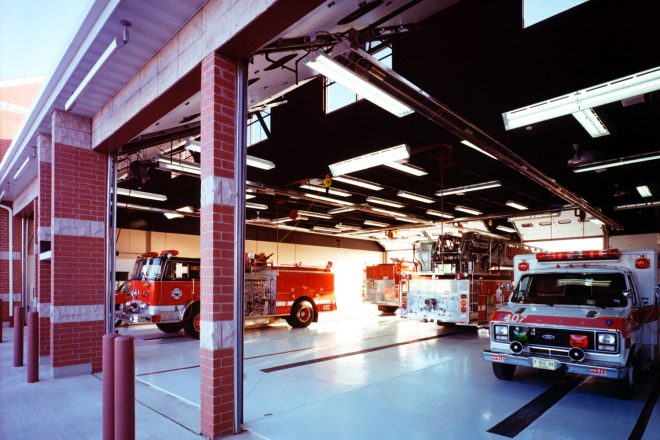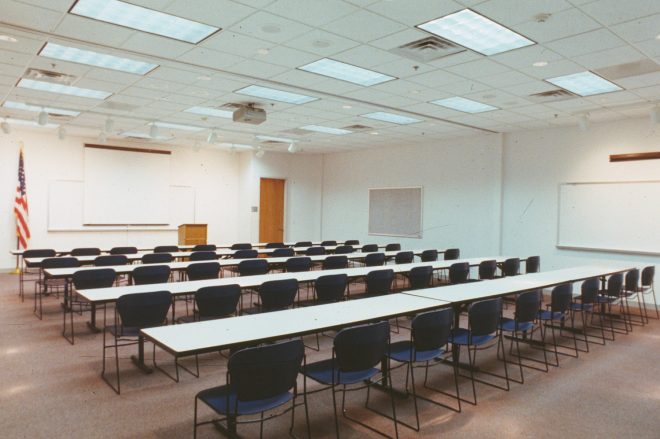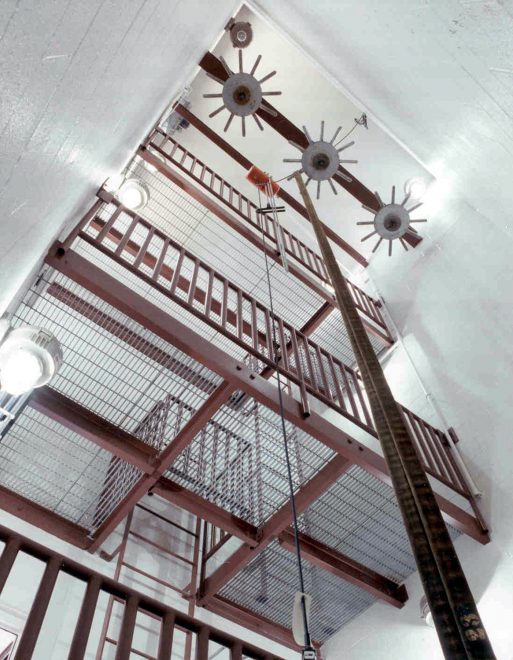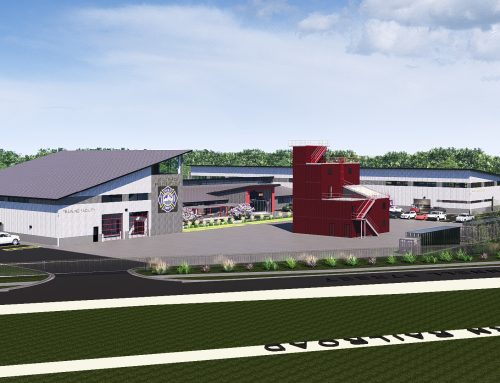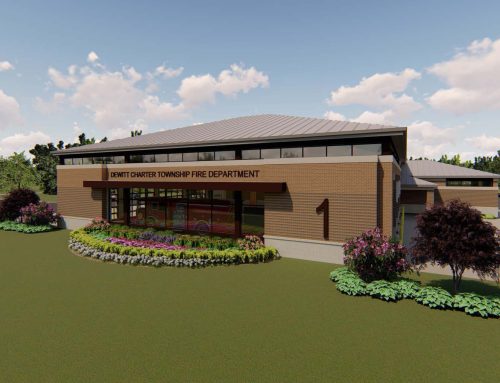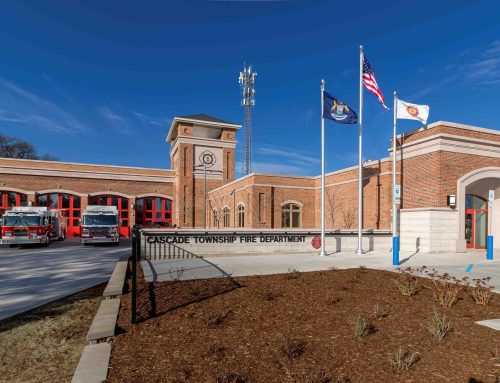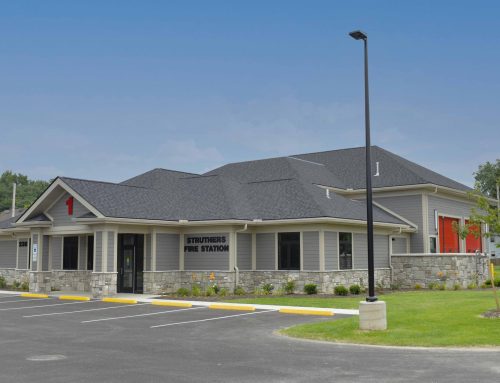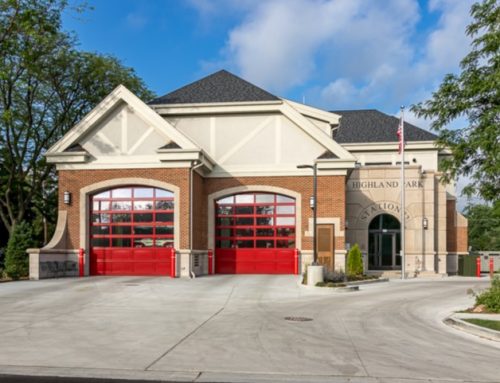Project Description
YEAR
SIZE
1994
20,000 SF
PROJECT DESCRIPTION
The Wheaton Fire Department headquarters facility is a 20,000-square-foot, single-story brick building completed in 1993. The building is divided into three separate zones: an administrative/training area; a four-bay, drive-through apparatus room; and living quarters that can accommodate up to 12 firefighters per shift. A key design objective was to blend an attractive facility into a residential neighborhood; this was accomplished by using brick exteriors, sloped shingled roofs and a depressed central roof area that conceals equipment from view.
SERVICES
Pre-Design
Master Plan / Feasibility Study
Basic A&E Services
Interiors
Construction Administration
PROJECT HIGHLIGHTS
