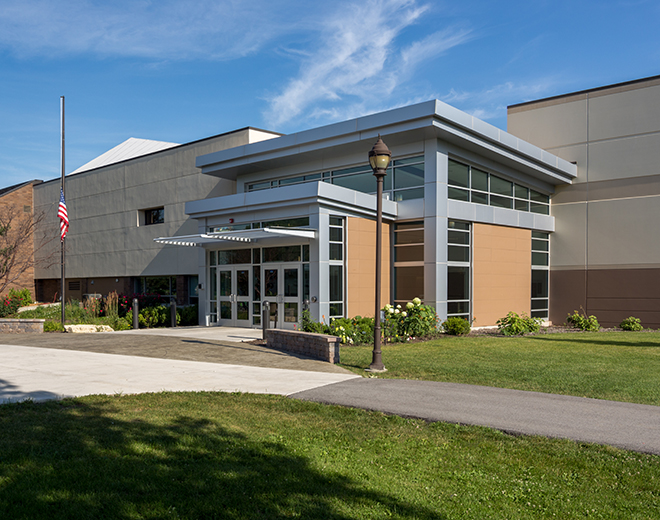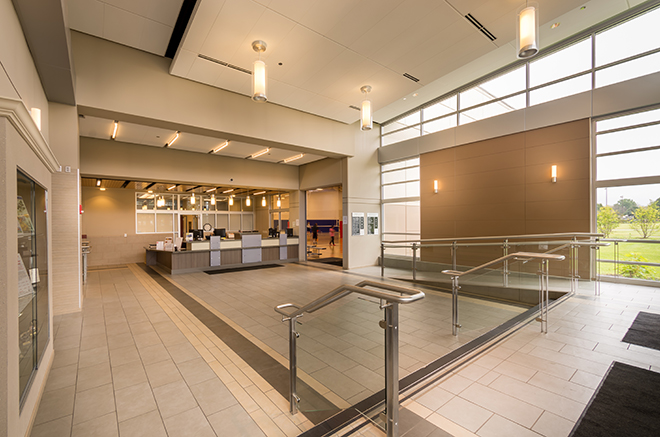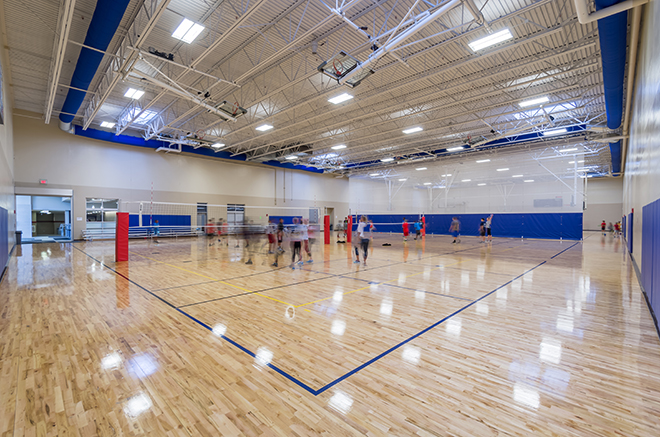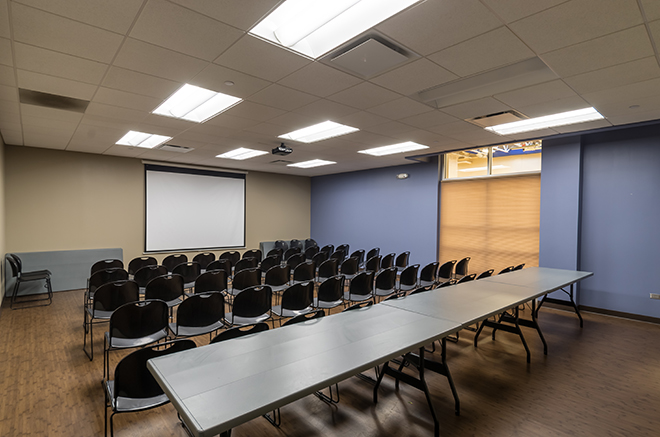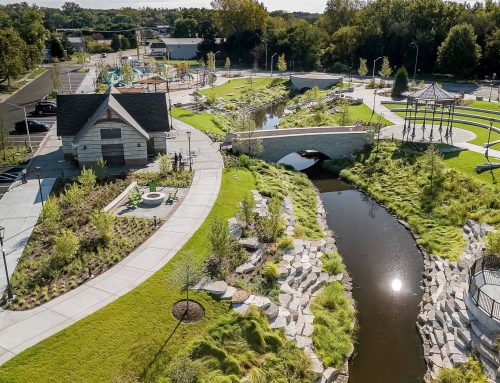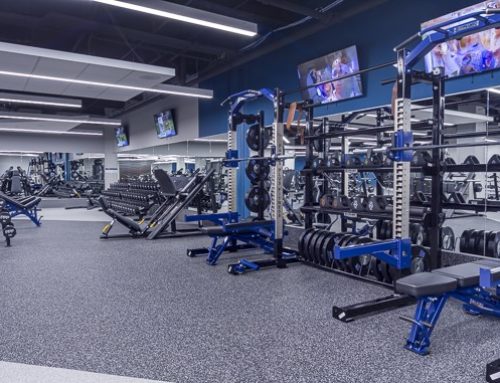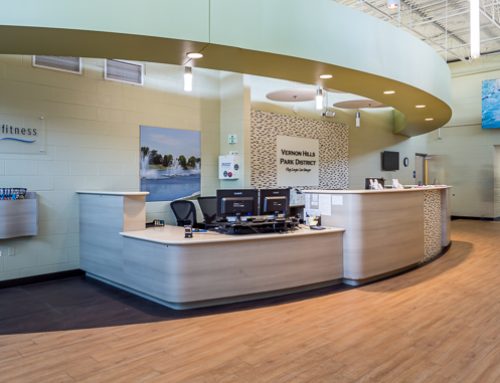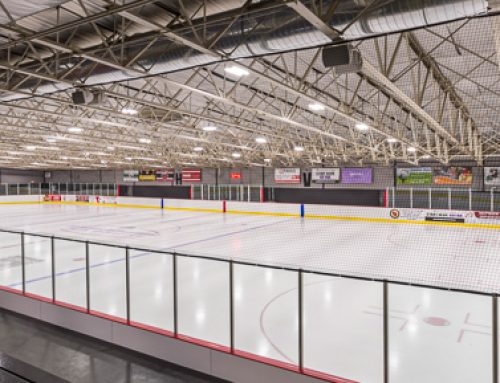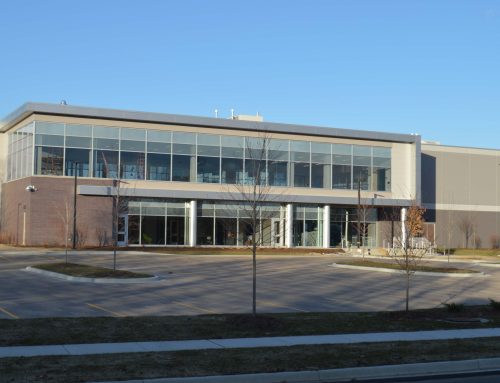Project Description
YEAR
SIZE
2014
29,000 sq ft expansion
PROJECT DESCRIPTION
The residents of Oak Lawn were in need of additional gymnasium space to meet the recreational demands of their residents. Williams Architects assisted with an expansion which added a 29,000+ square foot field house/gymnasium onto the existing recreation building in Centennial Park.
The new field house has 2 full size basketball courts; four multi-use volleyball courts and washroom facilities. As part of the expansion, a new entrance was provided to the building along with a welcoming front desk. New staff offices, conference rooms, and break areas, along with vending / gathering space and a massage room complete the facility.
Williams Architects provided design and cost estimating assistance for the PARC Grant application. Subsequently, the park district was awarded a PARC Grant in 2011 to complete the project.
SERVICES
Pre-Design
Master Plan / Feasibility Study
Basic A&E Services
Interiors
Construction Administration
PROJECT HIGHLIGHTS
