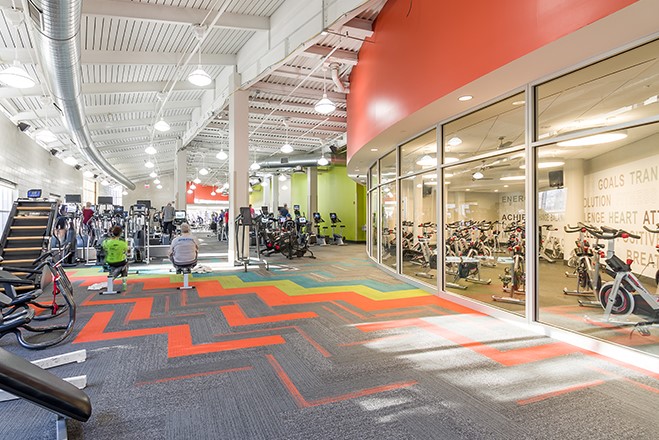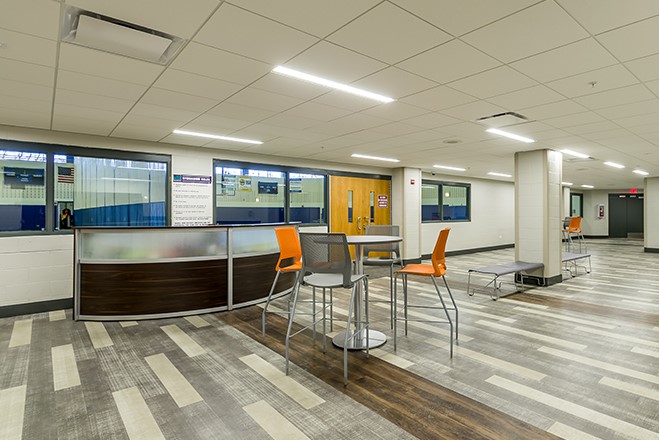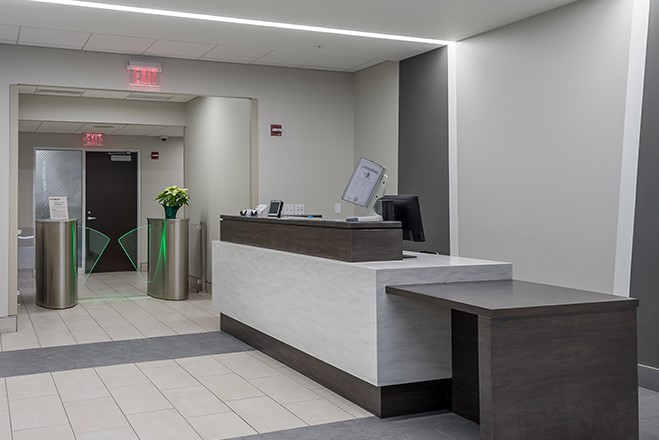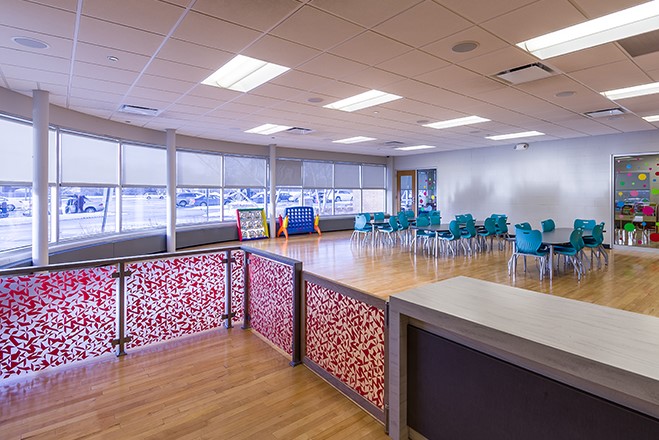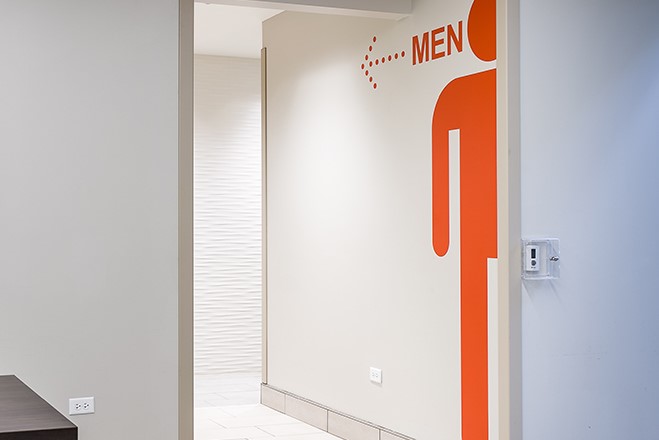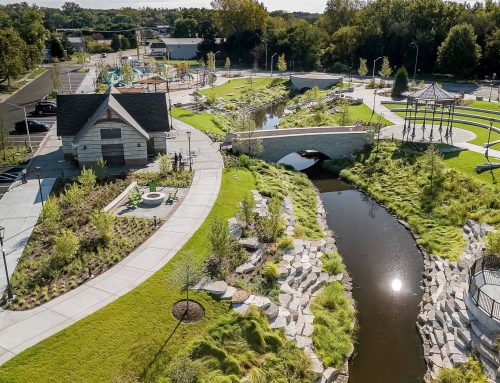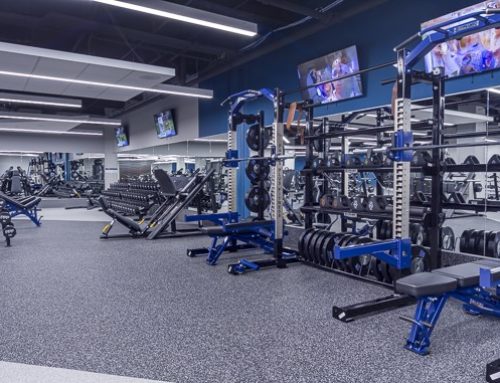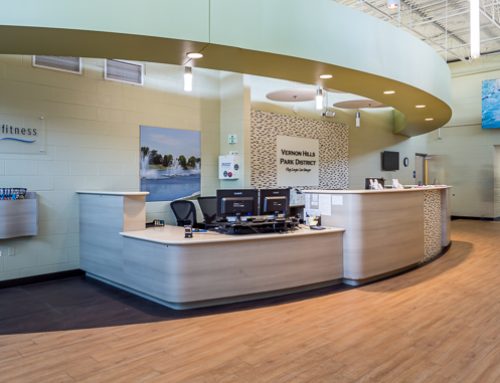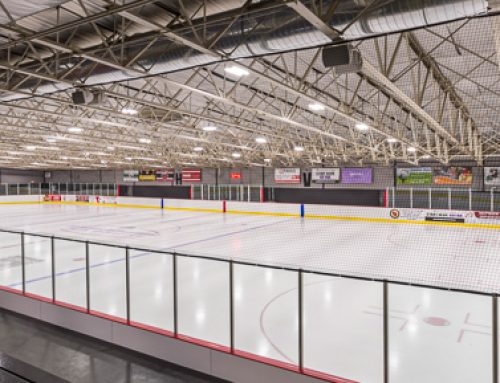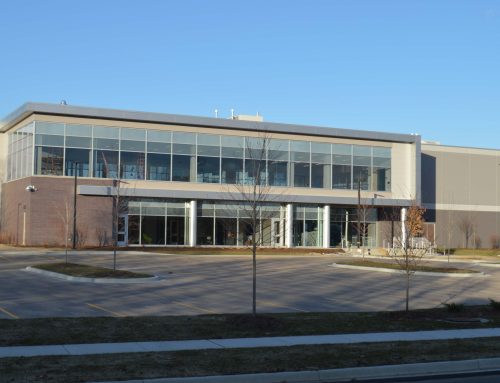Project Description
YEAR
SIZE
August 2017
28,180 sq ft – Remodel
466 sq ft – Addition
PROJECT DESCRIPTION
As a result of a Space Utilization Study conducted by Williams Architects, the 20-year old Weber Center renovation project was approved in December 2015. The renovation included a complete renovation of the Fitness First health club including a new group exercise studio and complete locker room re-build. Other areas transformed include renovated office space, a new gym viewing area and track lobby, all of which will provide more efficient use of existing space.
SERVICES
Master Plan / Feasibility Study
Basic A&E Design Services
Interiors
Construction Administration
PROJECT HIGHLIGHTS
