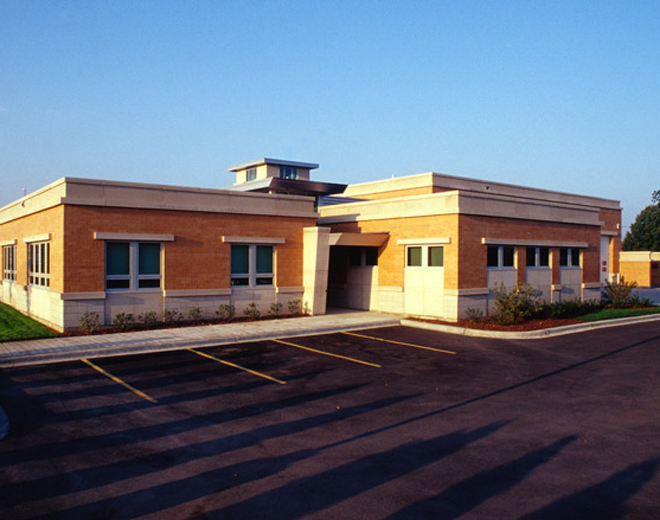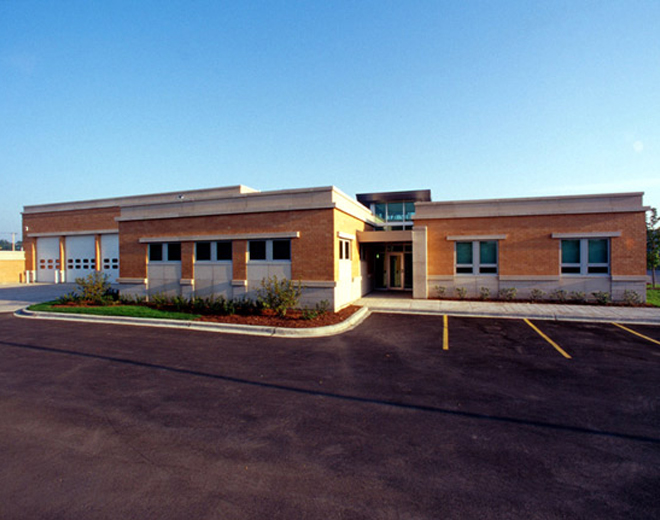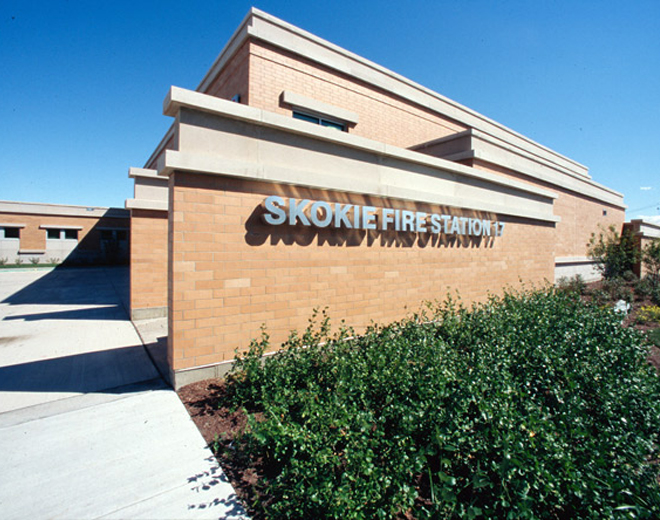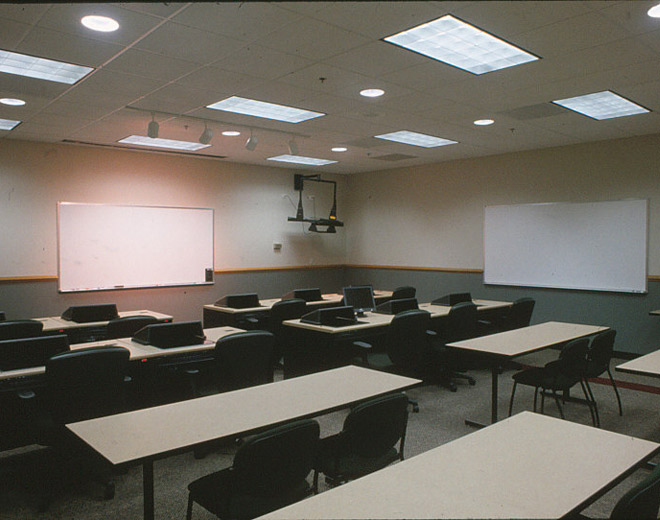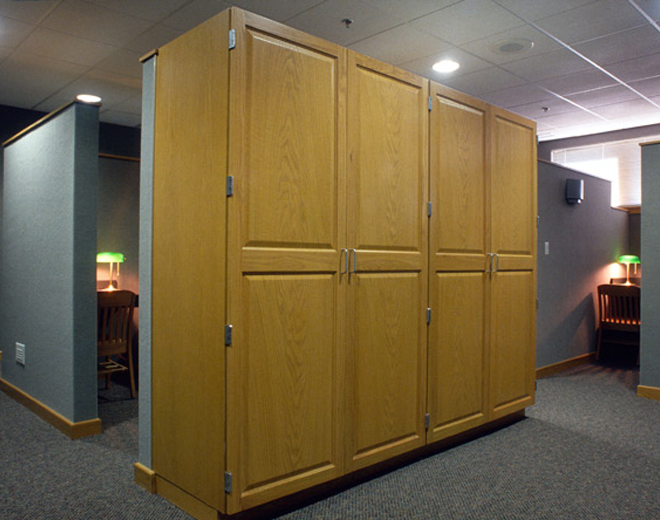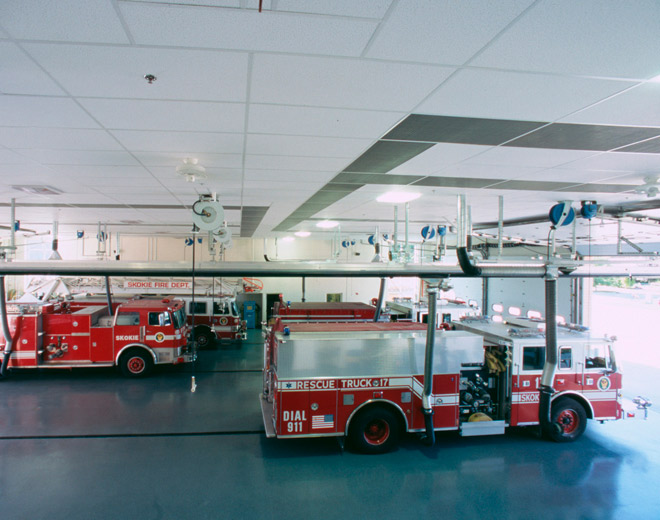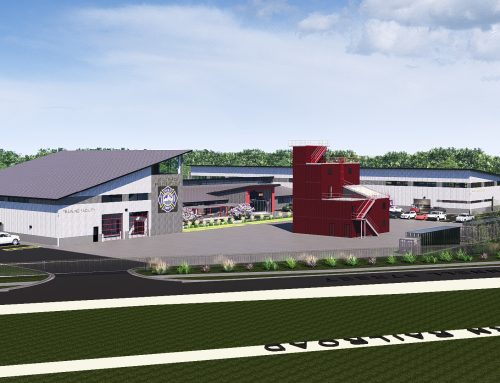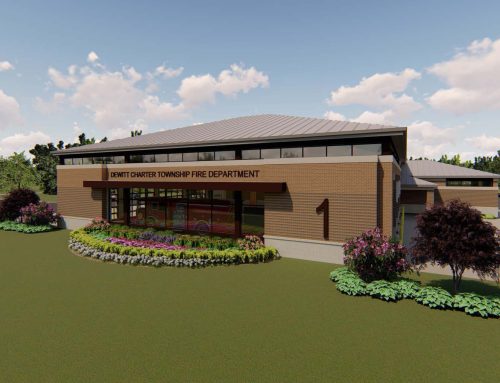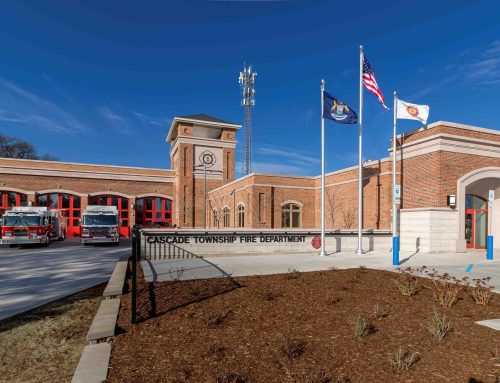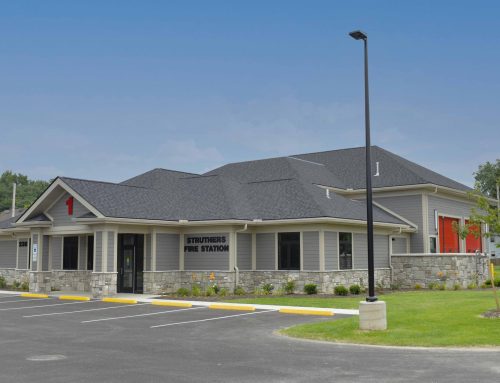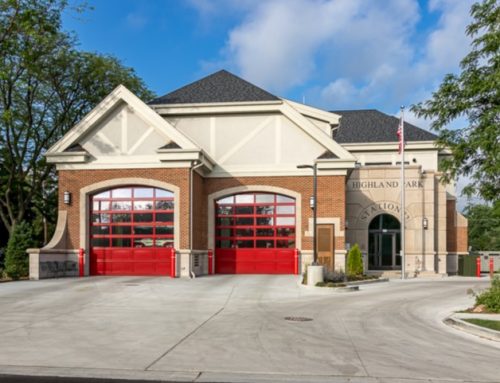Project Description
YEAR
SIZE
2003
17,000 sq ft
PROJECT DESCRIPTION
Fire Station No. 17 was part of a $5.5 million improvement plan which called for upgrades to Skokie’s Stations Nos. 16 and 18, and replacing the existing Station No. 17 at a new address. An abandoned public works facility was razed and the site was revitalized with the new 17,000 SF Station No. 17. The station houses up to nine full-time firefighters, and includes a large training room, exercise room, commercial-grade kitchen, locker rooms, a day room, administrative offices and a four-bay, drive-through apparatus bay. The tight site required that an underground storm water detention vault be constructed.
SERVICES
Pre-Design
Master Plan / Feasibility Study
Basic A&E Services
Construction Administration
PROJECT HIGHLIGHTS
Featured in Fire Chief Magazine – Station Style Awards (Notable Design)
