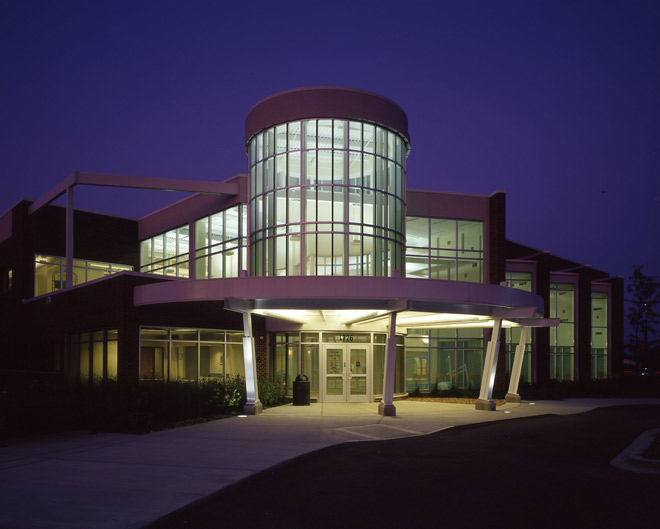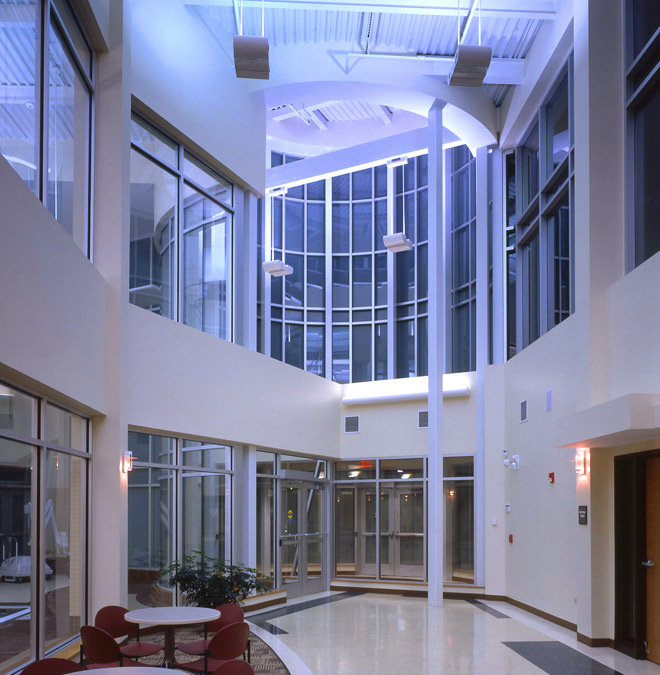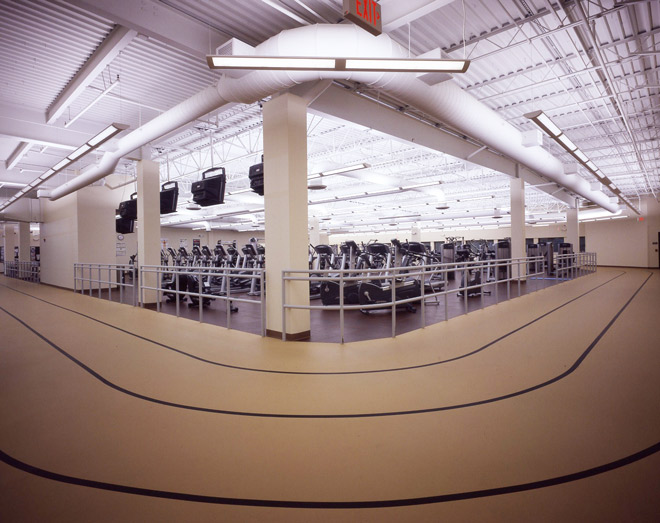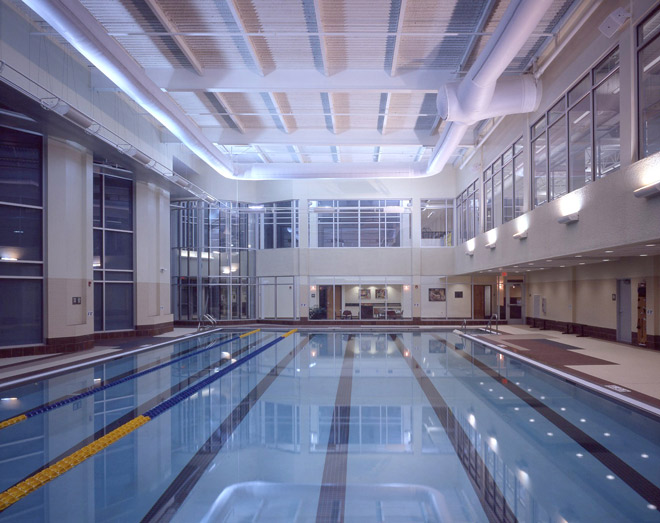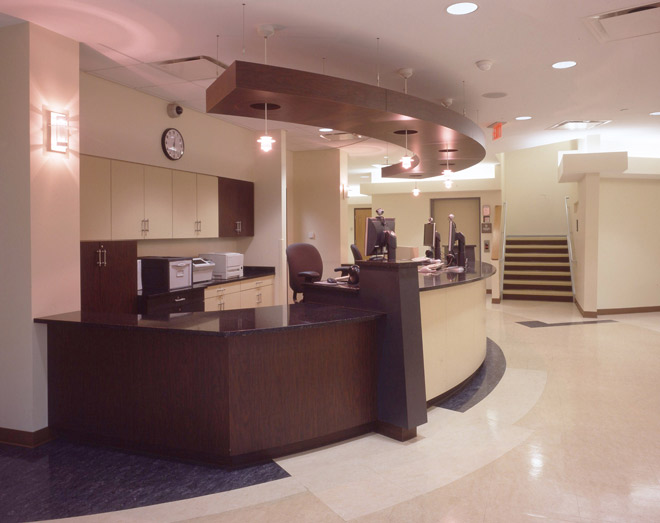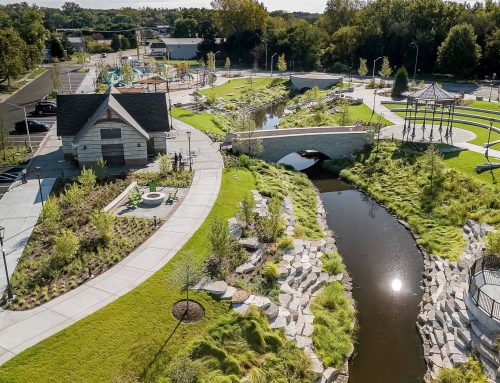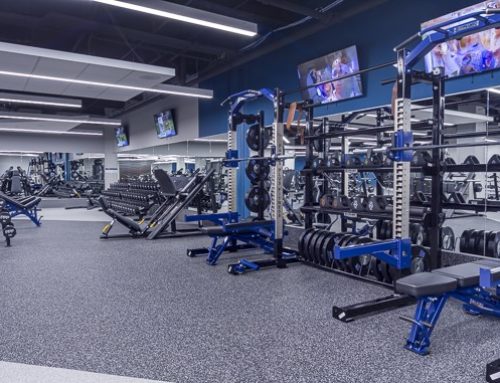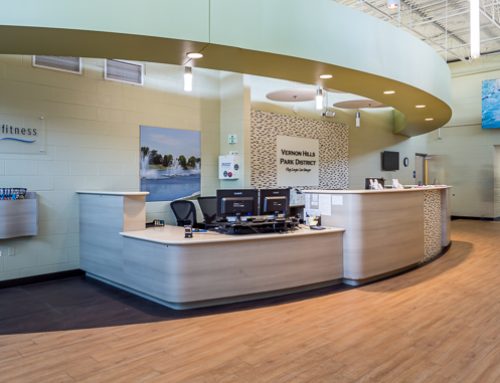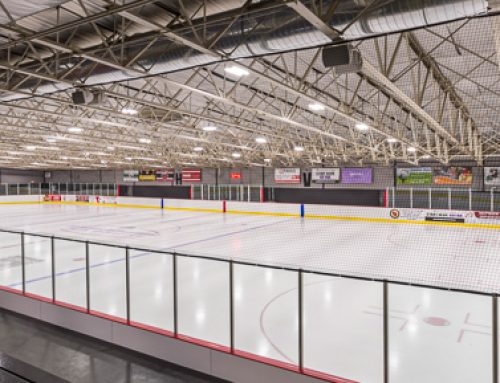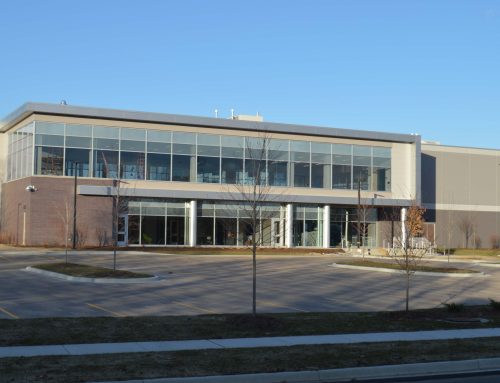Project Description
YEAR
SIZE
2004
42,000 sq ft
PROJECT DESCRIPTION
The Addison Park District has expanded its Centennial Park Recreation Center with the addition of a new fitness and aquatic center. The new state-of-the-art, 42,000 SF two-story expansion nearly doubled the size of the existing facility.
A brand new contemporary, all glass, two-story rotunda serves as the main entrance and is the focal point of the facade which illuminates the lobby, administration area and indoor lap pool. Other new amenities for the community to enjoy include a spa with steam room, sauna, locker rooms and a child day care. The additional second floor provides an area for the new aerobics studio, weight training, cardiovascular fitness, and a running/walking track with a view to the pool below.
SERVICES
Pre-Design
Basic A&E Design Services
Interiors
Construction Administration
Landscape Architecture
PROJECT HIGHLIGHTS
