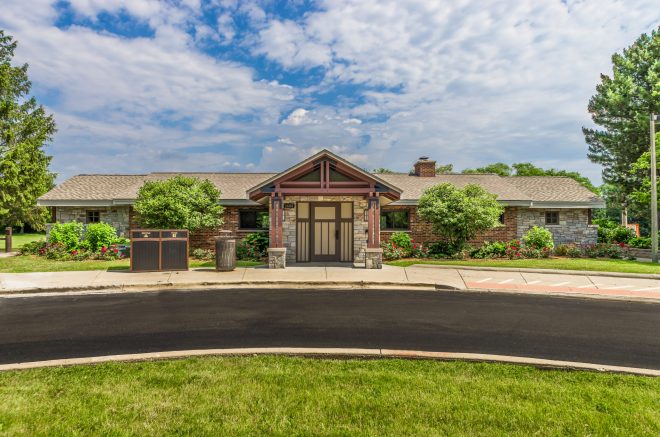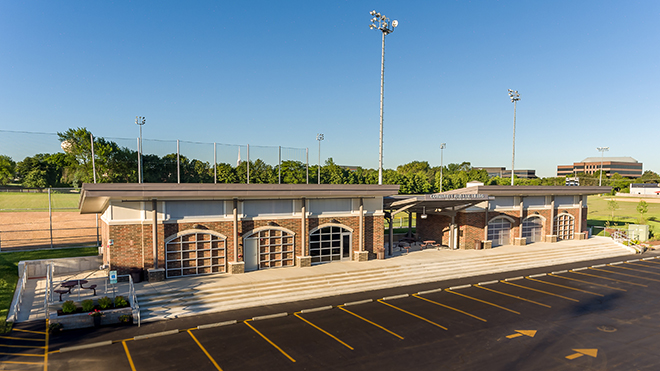Skip to content
Specialty Architecture
Home:Specialty Architecture
Antioch Sequoit Creek Parkbkcarbon2025-03-13T13:14:03-06:00
West Park & Jill Perelman Pavilionbkcarbon2024-03-15T15:36:54-06:00
Lakewood Forest Preserve District – Net Zero Maintenance Facilitybkcarbon2025-03-13T08:33:05-06:00
Village of Oswego – New Outdoor AmphitheaterWeb Administrator2022-02-15T12:46:21-06:00
Glenview Park District & North Suburban Special Recreation Association (NSSRA) – Willow Field HouseWeb Administrator2021-02-04T14:34:19-06:00
Wheaton Park District – Memorial Park AmphitheaterWeb Administrator2021-02-04T14:29:39-06:00
City of Napa, CA – Senior Activity CenterWeb Administrator2021-01-29T09:28:48-06:00
Elk Grove Park District – Community Athletic Fields Support FacilityWeb Administrator2020-12-05T19:57:29-06:00
Olympia Fields Park District – The Barn Community CenterWeb Administrator2021-01-29T09:28:02-06:00
J.H. Knippen Trust BuildingWeb Administrator2021-02-05T11:15:56-06:00



