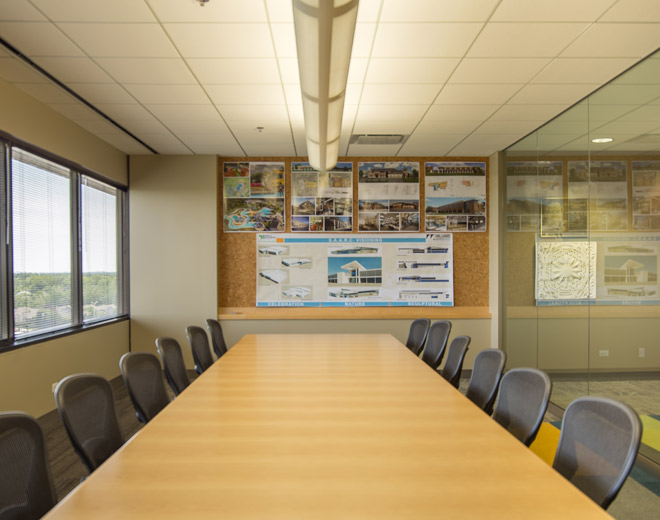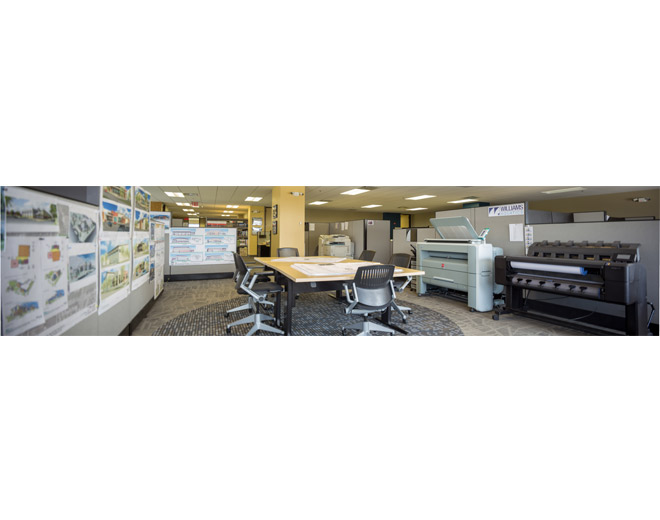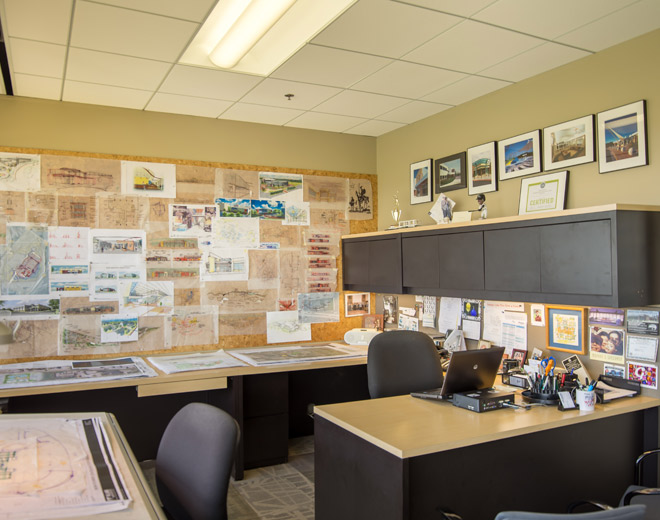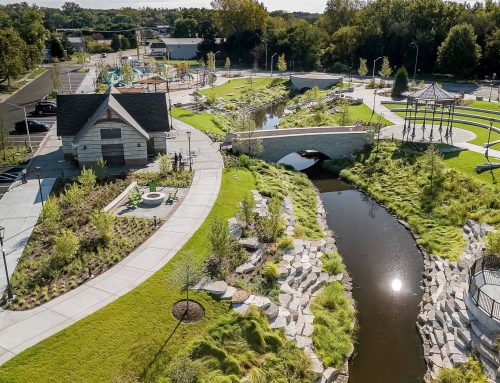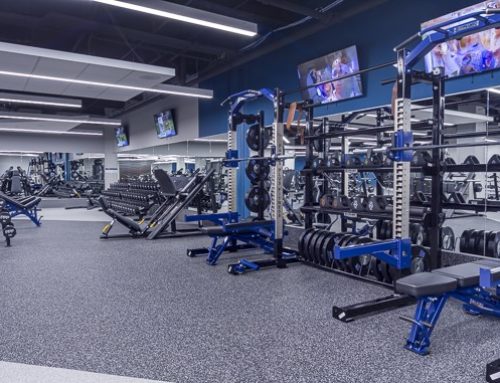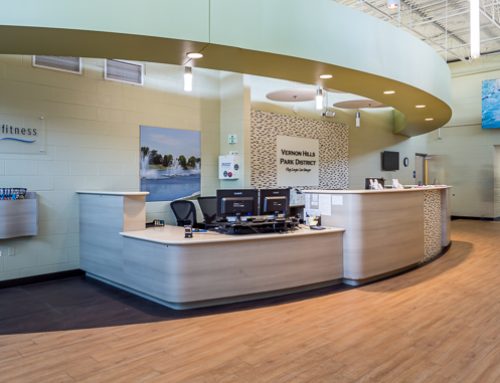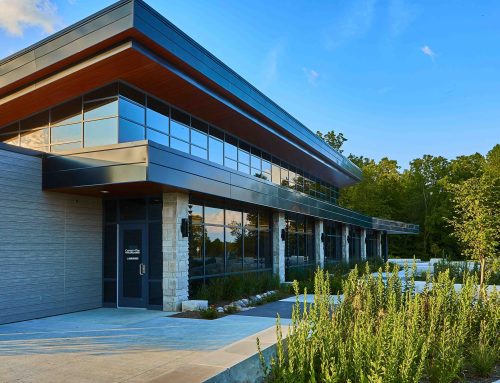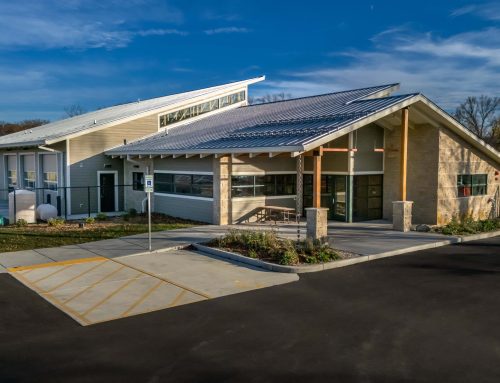Project Description
YEAR
SIZE
2011
8,975 sq ft
PROJECT DESCRIPTION
Williams Architects office space was designed by our talented interior design staff. Reflecting the nature of the firm’s passion, expertise and livelihood – architecture and design – the new workspace serves as a marketing tool for Williams Architects to showcase their work as well as a sophisticated workplace. Spaces include a private offices, training room, workstation areas, and support spaces. While situated on a beautiful 1-acre campus with great views of the Chicago skyline our office is conveniently located near O’Hare airport and easily accessible to several expressways.
SERVICES
Basic A&E Design Services
Interiors
Construction Administration
PROJECT HIGHLIGHTS


