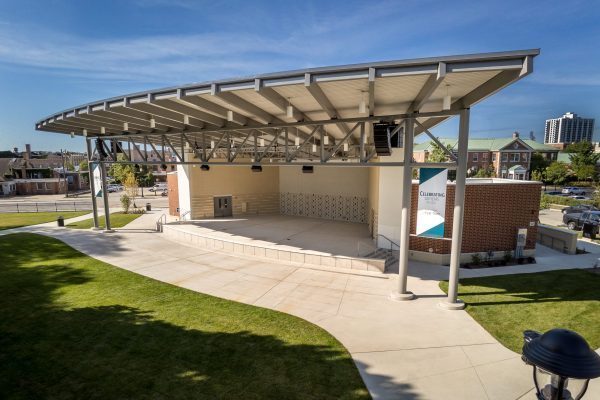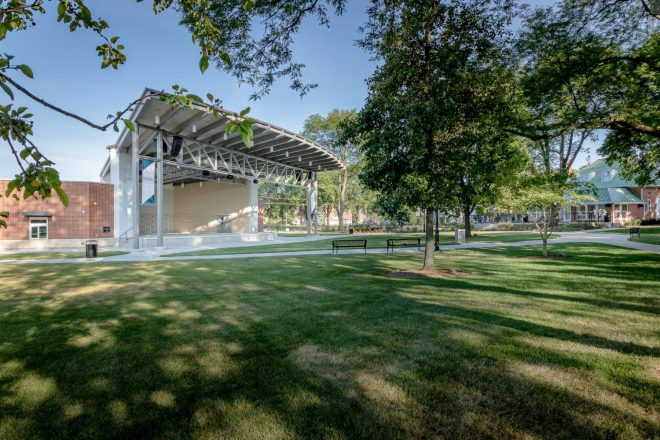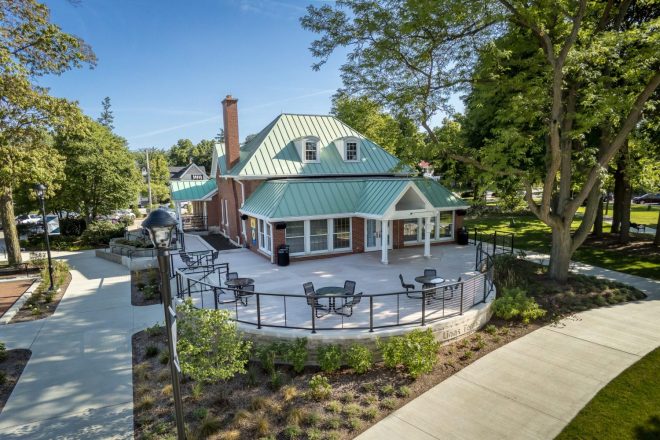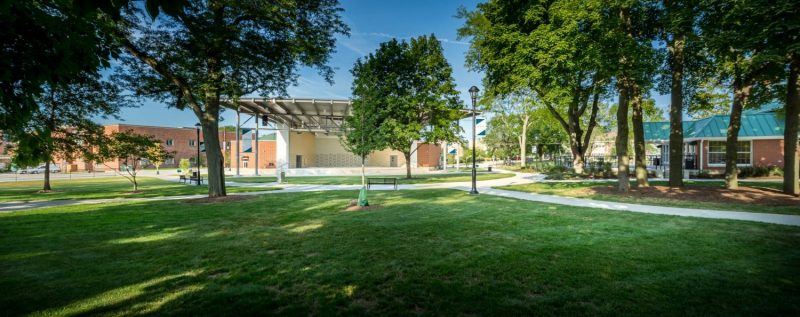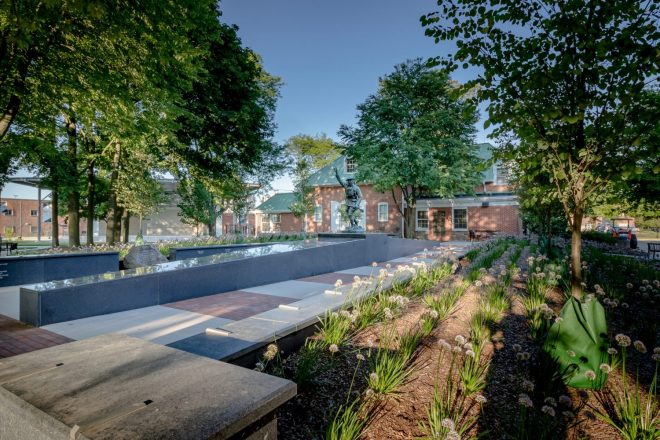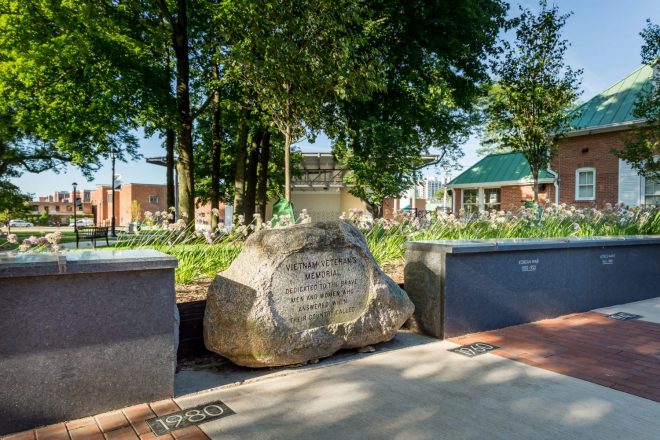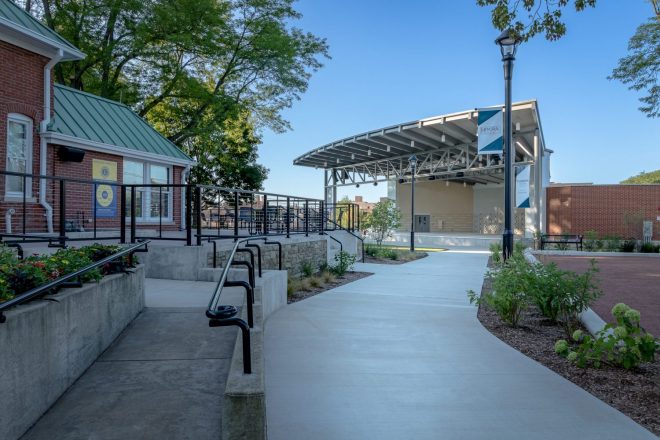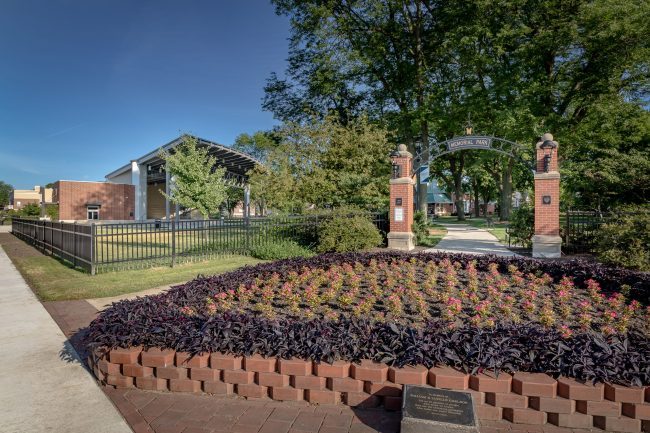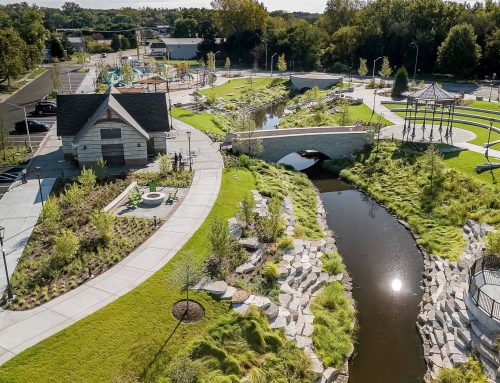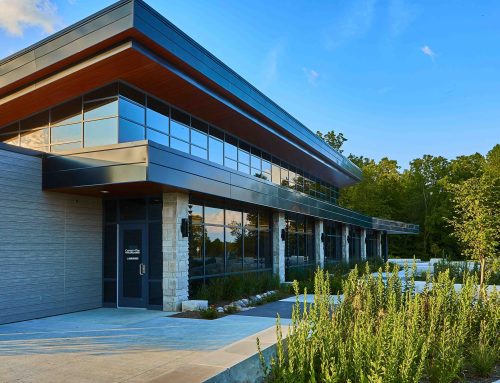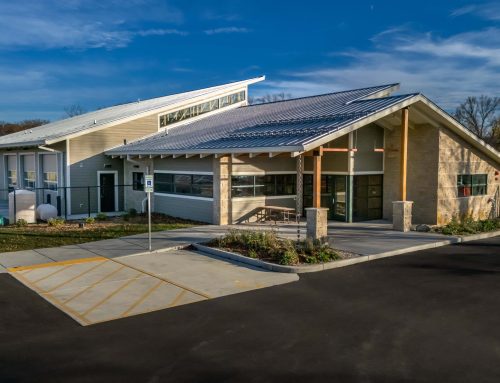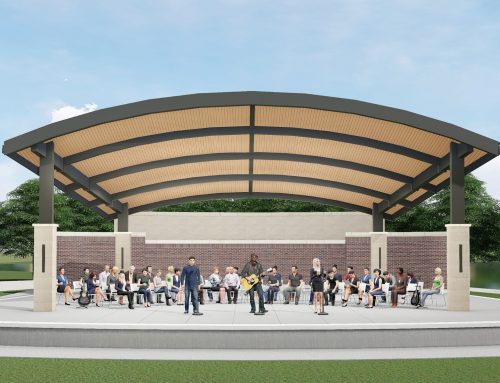Project Description
YEAR
SIZE
2020
2,600 SF Stage
3,000 SF Building
PROJECT DESCRIPTION
Williams Architects teamed with a Landscape Architect for a new 2,600 square-foot stage, landscape improvements, and additional seating for the Memorial Park Amphitheater. The shape and configuration of the stage was conceived with acoustics at the forefront, able to reflect sound into the audience while supporting an amplified sound system. The amphitheater features covered seating immediately in front of the stage with approximately 300 fixed stadium-style chairs and lawn seating to accommodate another 700 people. The amphitheater includes space for instrument storage, dressing rooms, a concession stand, restrooms and a lobby.
A new combined war memorial plaza that honors those who have served beginning with the American Revolution, features the Doughboy statue which has been a fixture of the park since its dedication in 1929. Other improvements include an expanded, raised terrace which provides impressive views of the bandshell and park.
SERVICES
Pre-Design
Basic A&E Services
Interiors
Construction Administration
