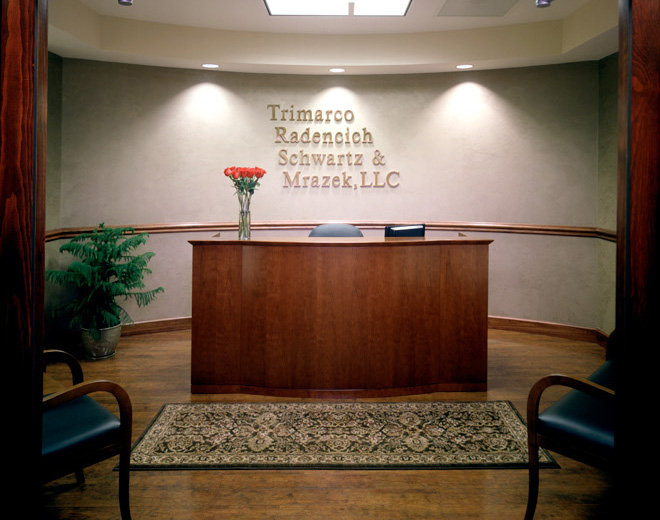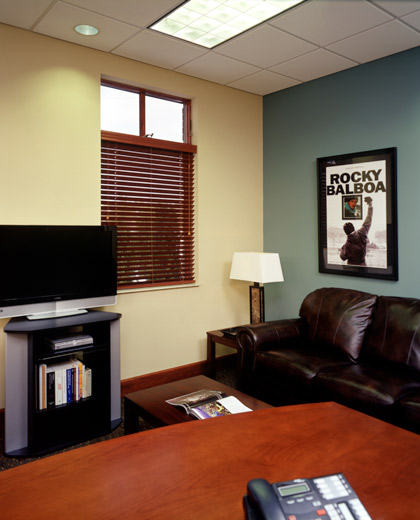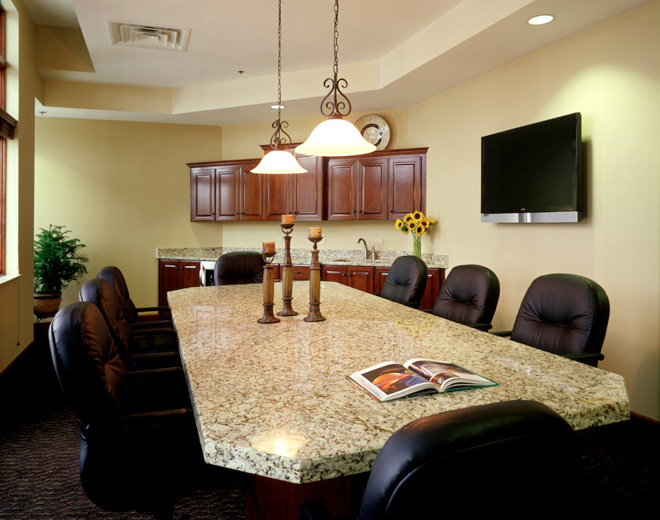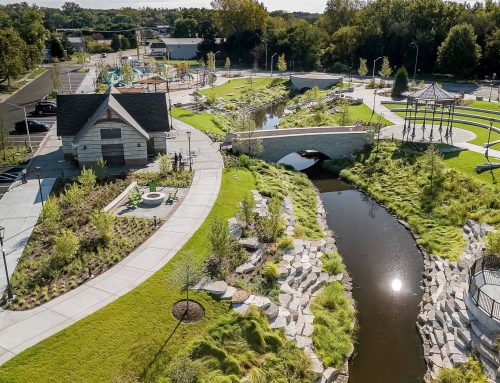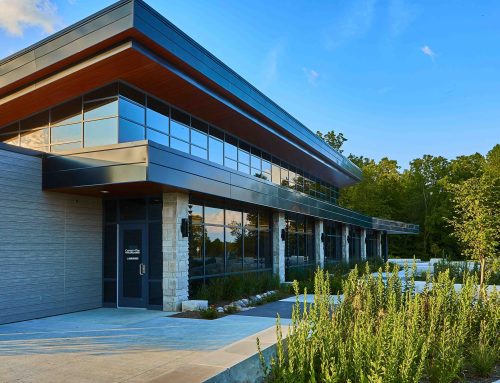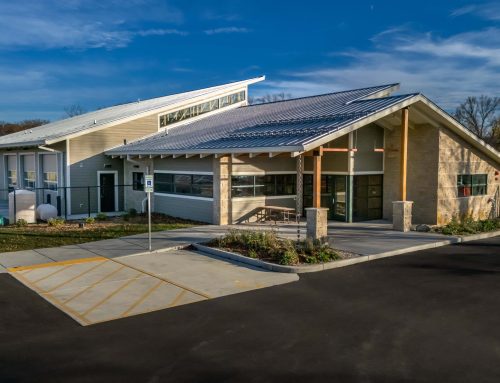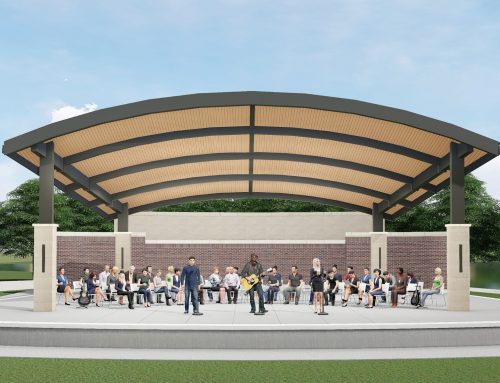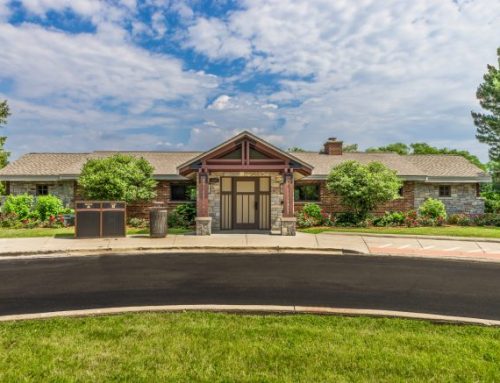Project Description
YEAR
SIZE
2007
sq ft
PROJECT DESCRIPTION
Williams Interiors assisted the client in selecting finishes for the client’s space in an office building then under construction. With presentation materials approved, Williams Interiors completed construction documents to guide build-out of the interior space, which was designed to communicate a sense of balance and stability for the accounting and finance consulting firm that would occupy it. Hence, rich deep colors and classic textures were selected to create and environment that would prove pleasing to customers as well as aesthetically functional for all staff members. The reception area and conference room were designed to covey for the company initial perceptions for clients visitors alike. With rich wood tones and granite surfaces, these two shares spaces provide a welcoming opportunity for conducting business and building client relationships.
SERVICES
Basic A&E Design Services
Interiors
Construction Administration
PROJECT HIGHLIGHTS
