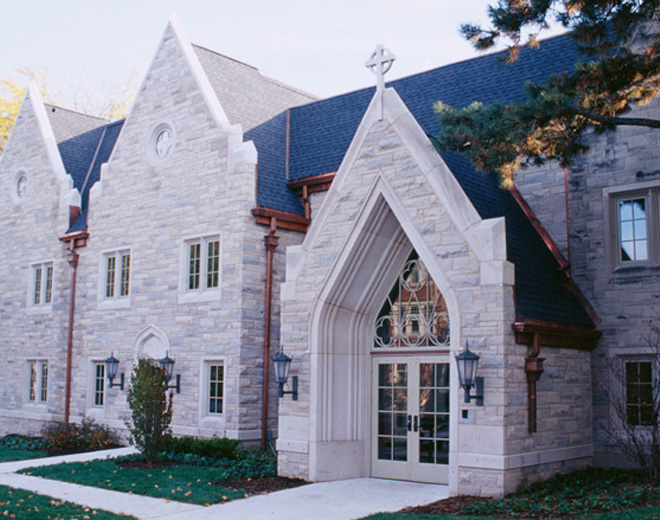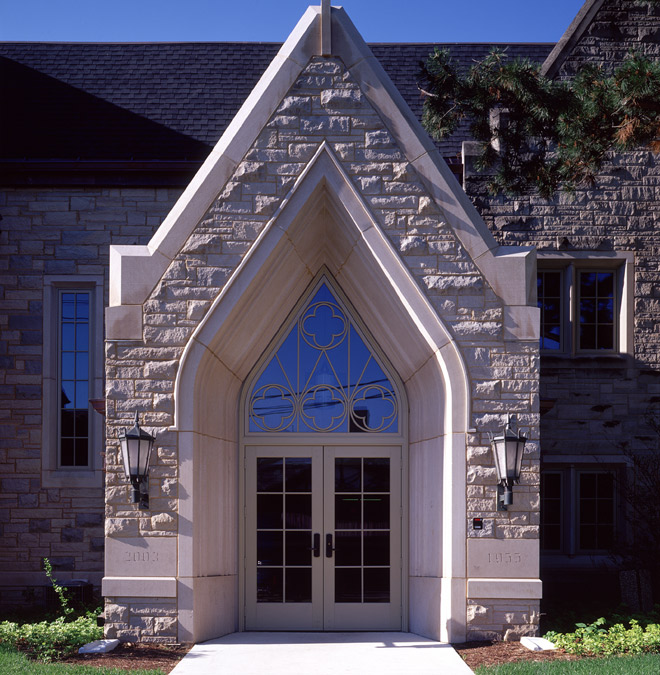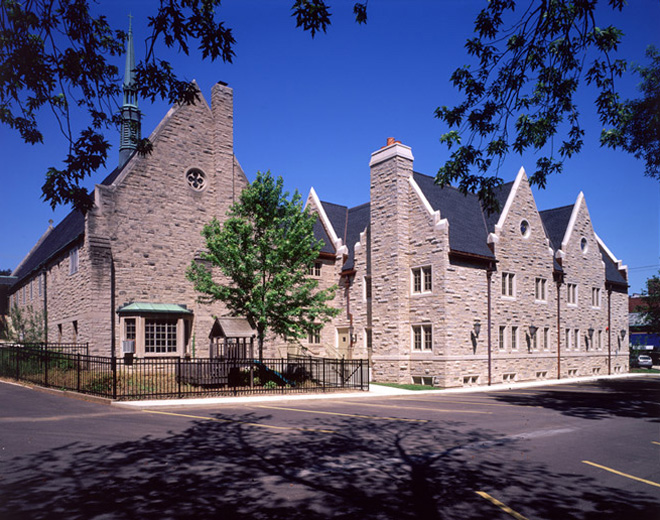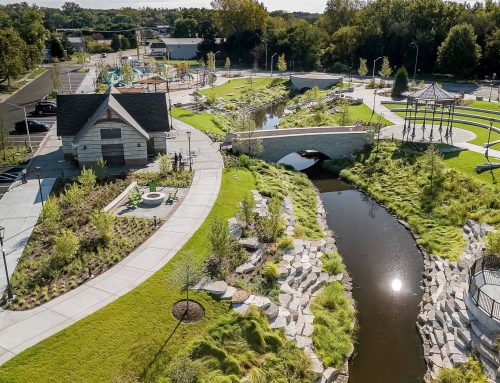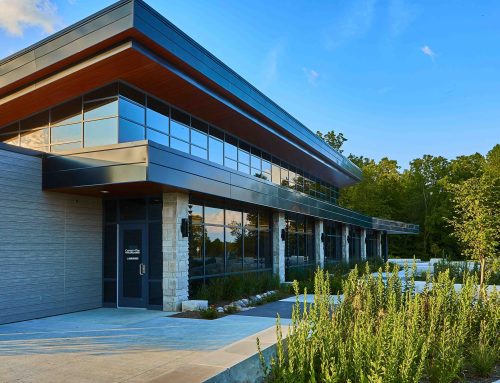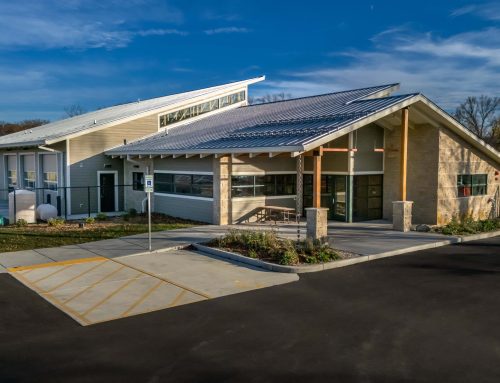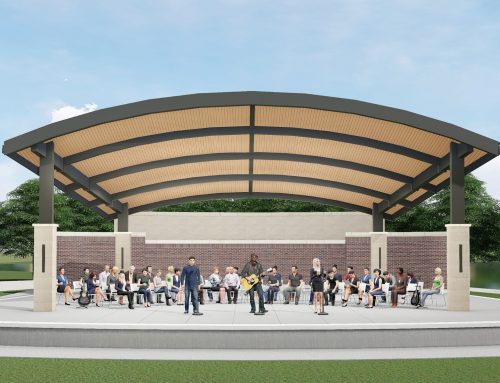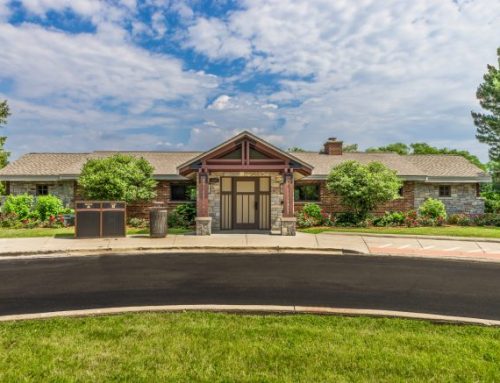Project Description
YEAR
SIZE
2003
14,000 sq ft
PROJECT DESCRIPTION
Following an evaluation of existing structures and the development of a master plan, Williams Architects conceived the design or this significant and award-winning addition to meet activity space needs of the congregation and to effectively integrate the expansion with the church’s existing structures. The new building’s design reflects the gothic-influenced architecture of the existing nave, and features a pointed-arched entry portal, round windows with quatrefoil design detail, and copper gutters and flashing. To further reinforce the character of the campus and maintain aesthetic context, the design process involved close examination of stone used in the existing building exteriors, and a concentrated effort to source an appropriate match. Americans with Disabilities Act requirements were also addressed.
SERVICES
Pre-Design
Master Plan / Feasibility Study
Basic A&E Design Services
Construction Administration
PROJECT HIGHLIGHTS
2004 Excellence in Masonry – Excellence in Masonry Design Best Religious, Silver Award
2004 Excellence in Masonry – Excellence in Masonry Design Craftsmanship Award
