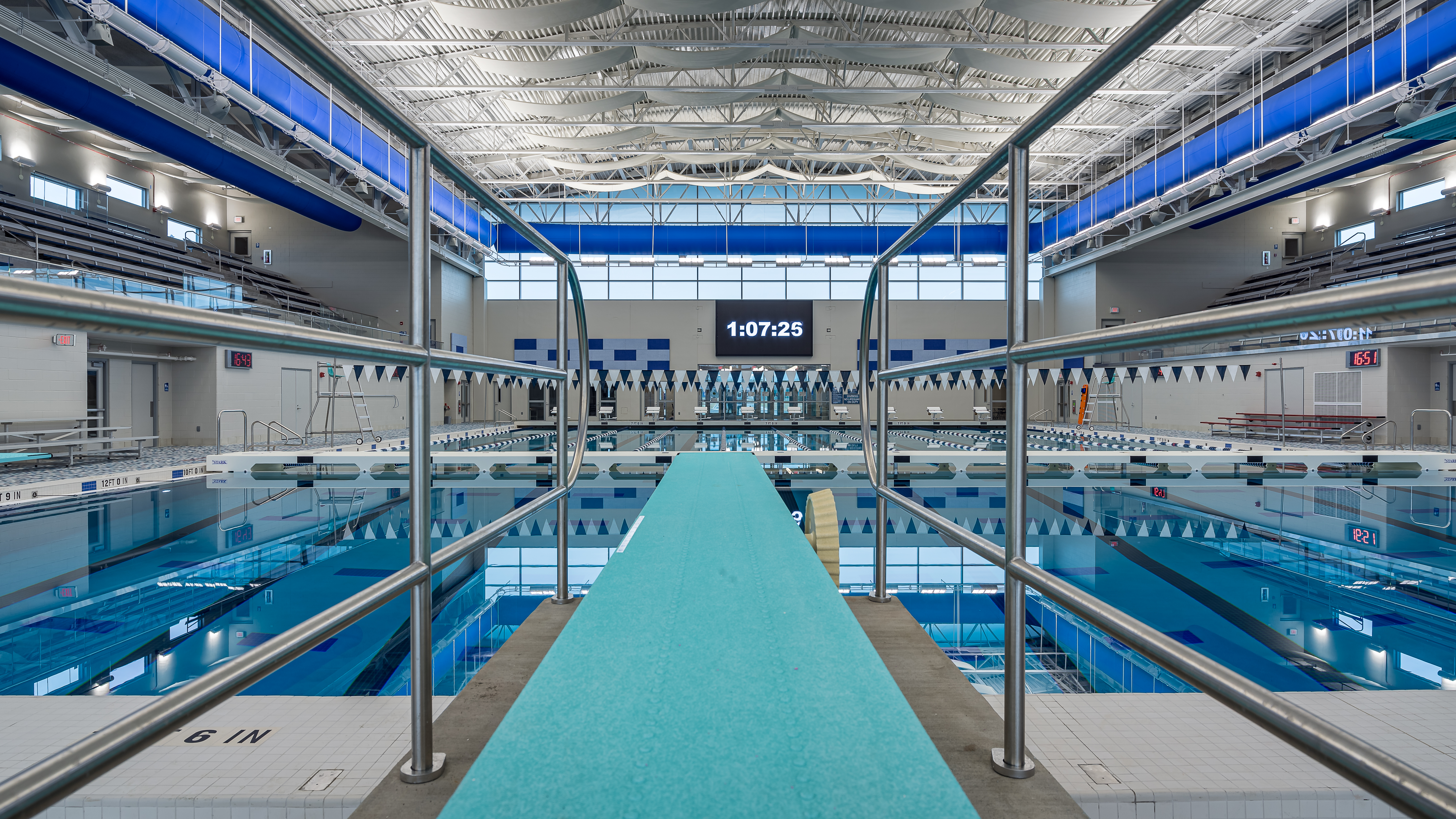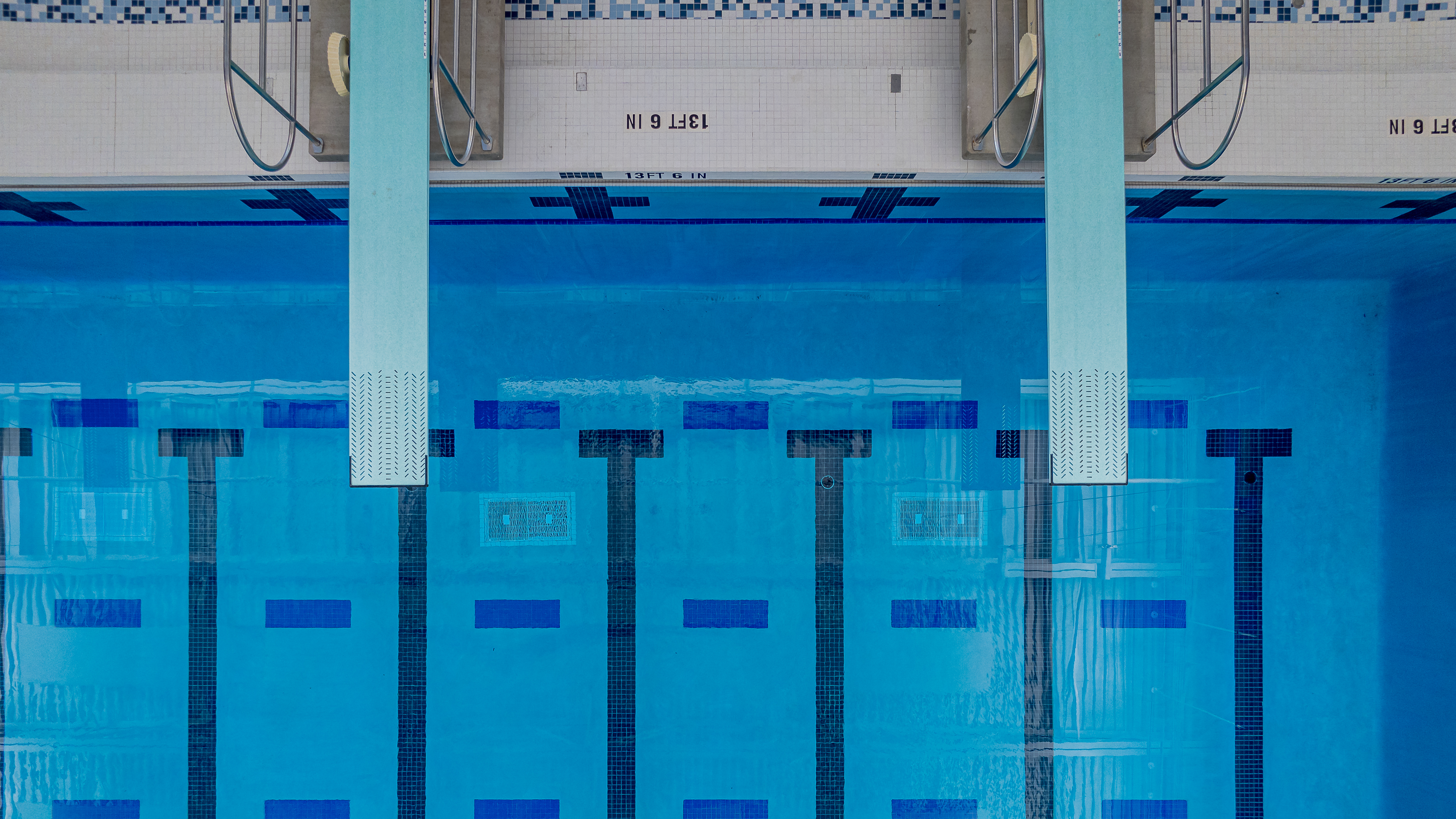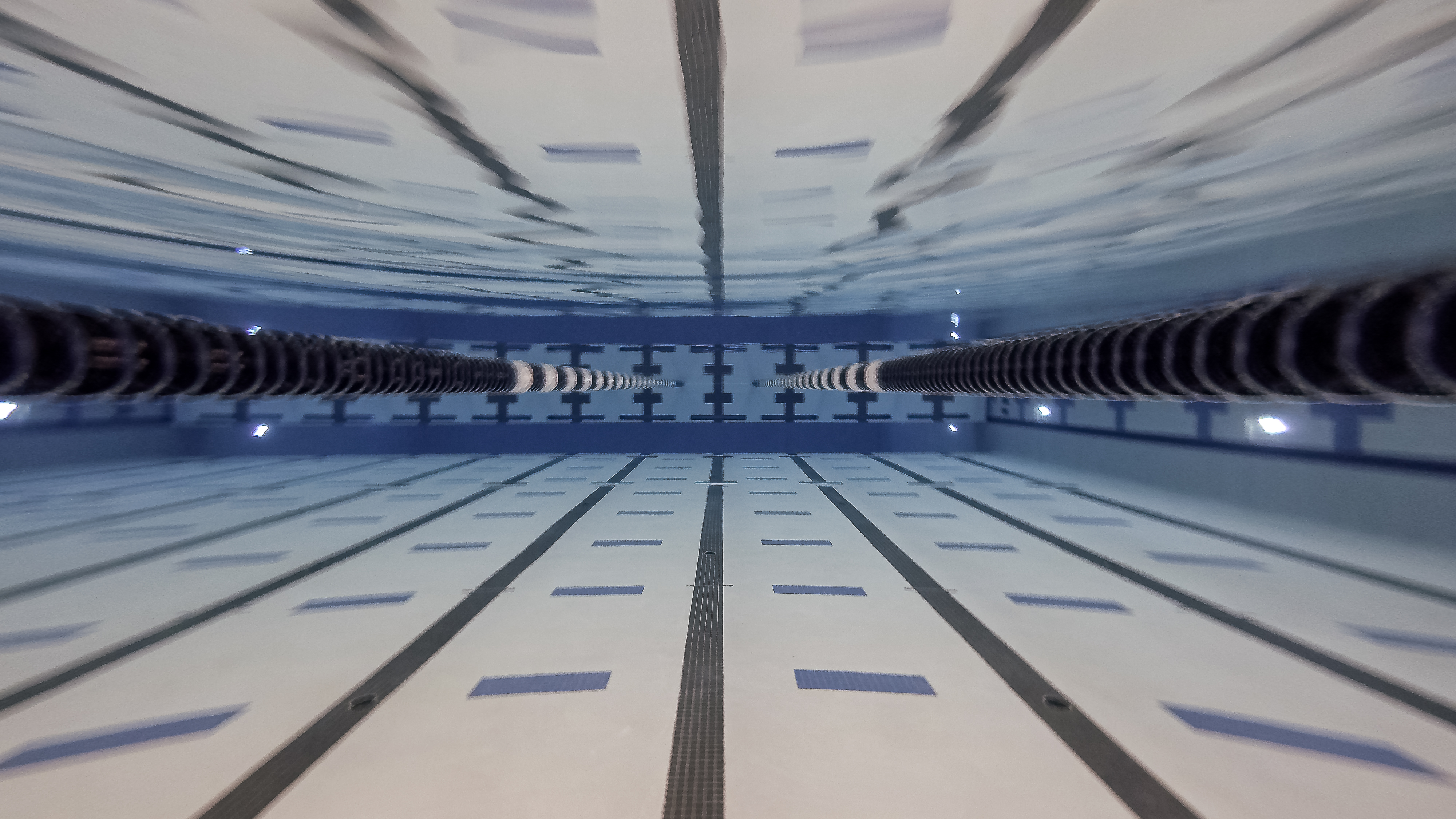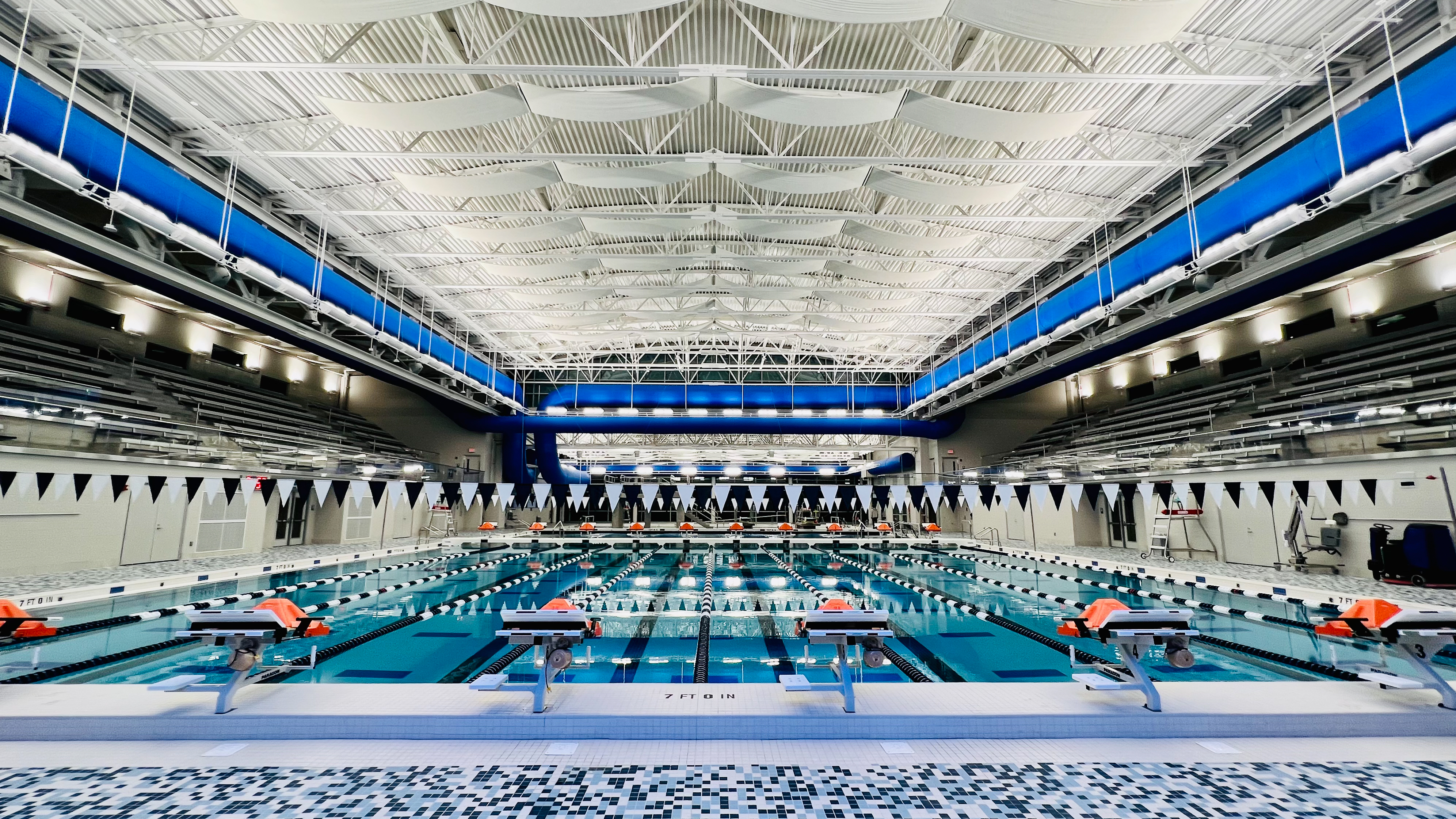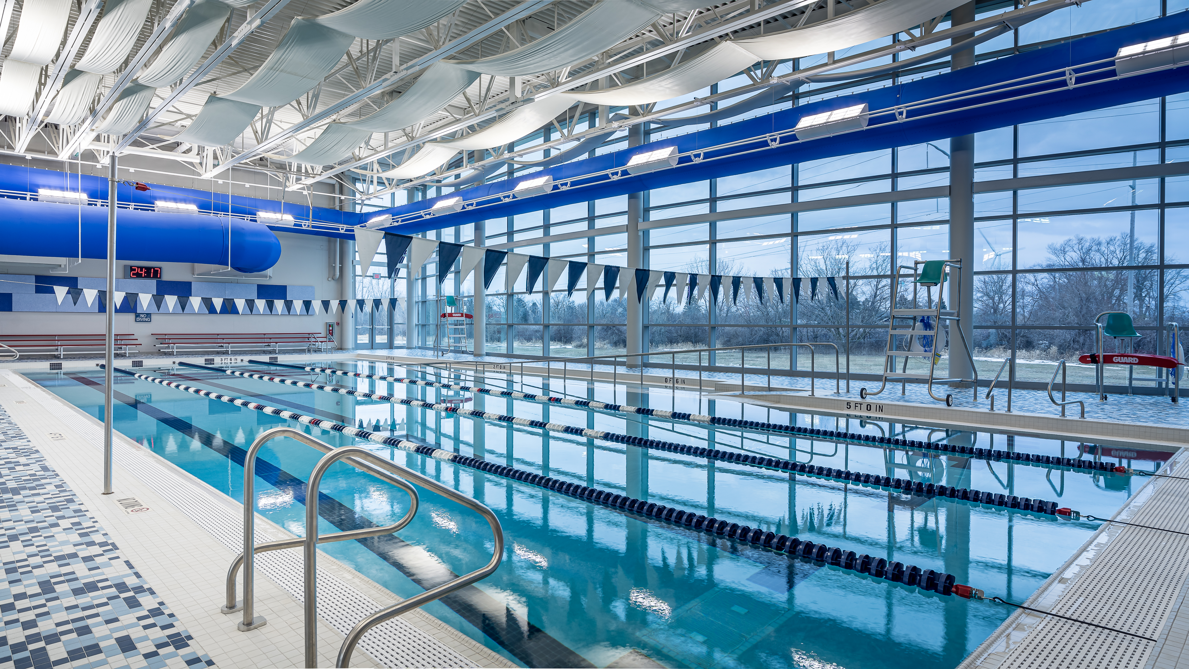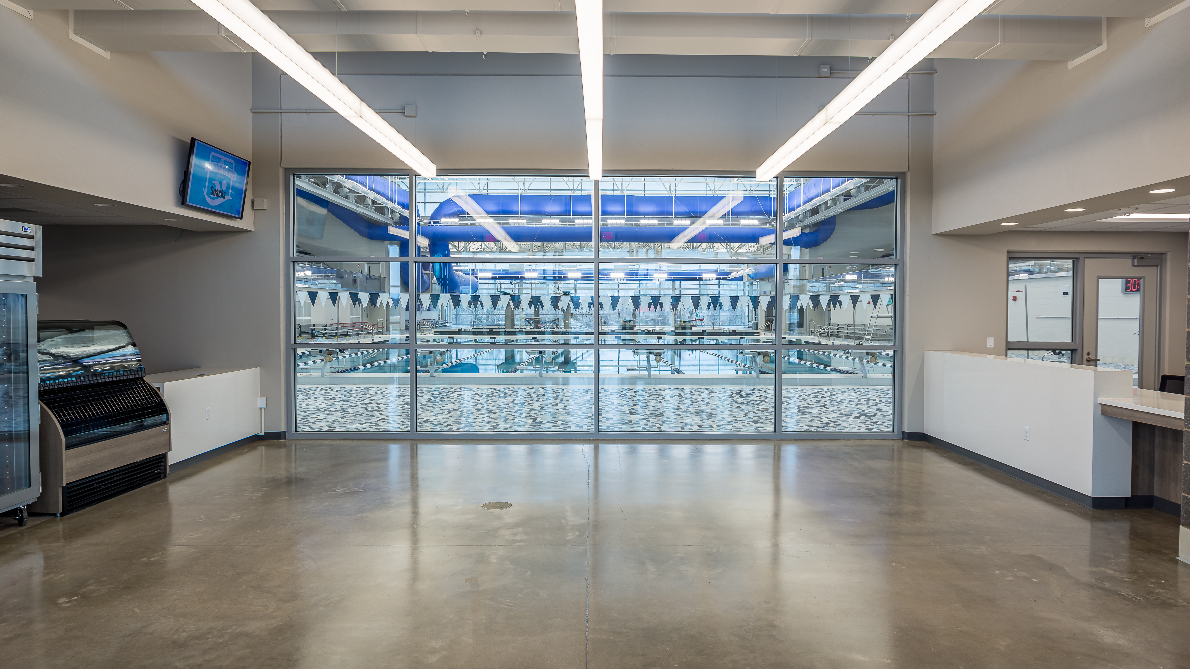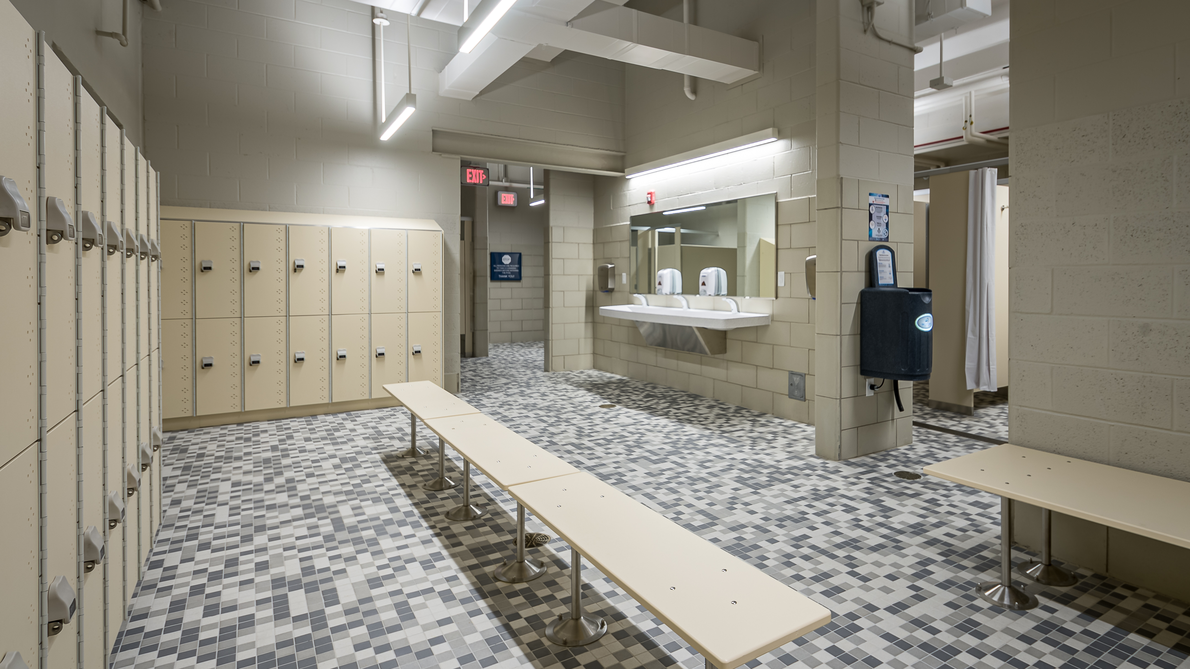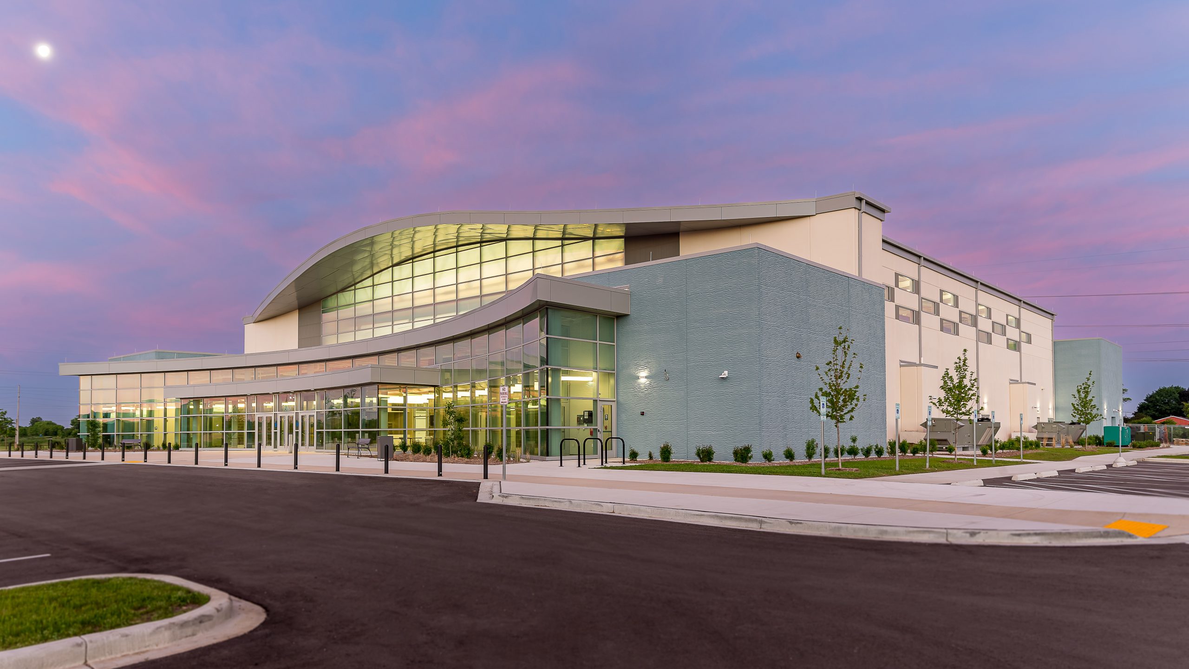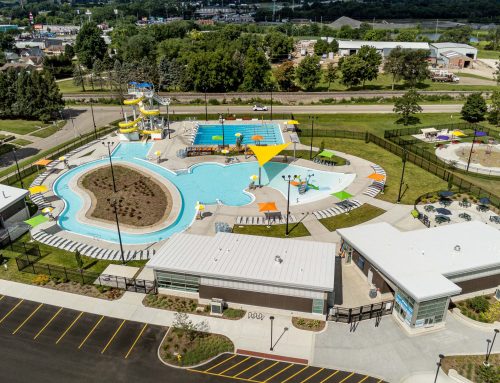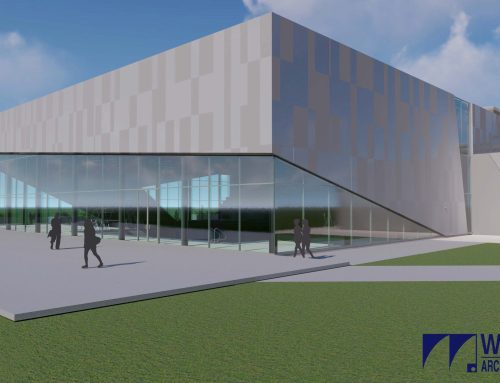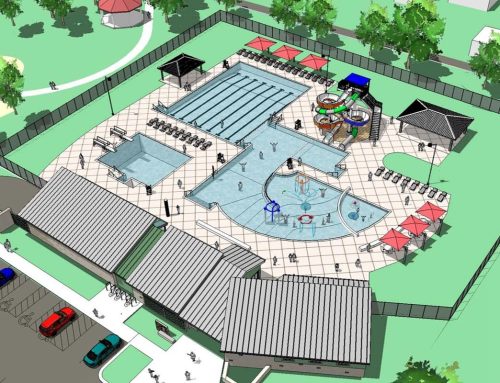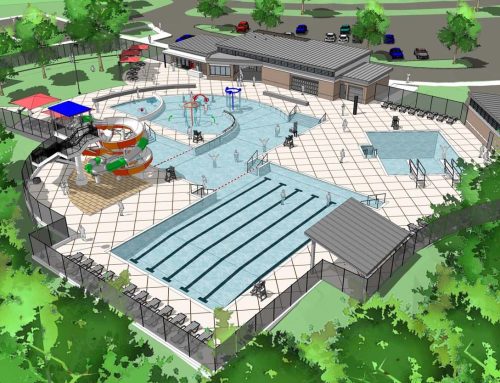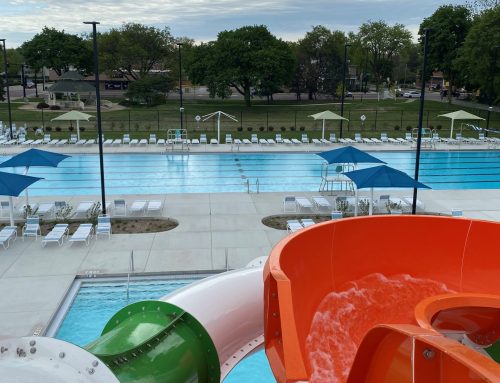Project Description
PROJECT DESCRIPTION
Williams Architects is currently working with the Racine Unified School District to develop the preliminary design of a new indoor aquatic facility. Williams is also working to provide a pool management plan which outlines the required fee structure, revenue-generating activities, and other items which will provide for future sustainable operations of the pool. The new Natatorium includes a 10-lane Competition Pool with Bulkhead, a Dive Well, Public / Student Locker Rooms, Team Locker Rooms, Concessions / Hospitality, Family Changing, and 2-Level Spectator Seating.
YEAR: 2021
SIZE: 51,538 SQ FT
SERVICES
- Master Plan / Feasibility Study
- Basic A&E Design Services
- Interiors
- Construction Administration
INNOVATIVE FEATURES
- Incorporation of natural daylight to Natatorium space
- Creative design for Community use and School District use
- Warm water pool designed for swim / dive meets and Learn to Swim
- Energy efficient indoor air quality and water filtration systems
PROJECT HIGHLIGHTS
- 10-Lane Competition Pool with Bulkhead
- Diving Well
- Public / Student Locker Rooms
- Team Locker Rooms
- Concessions / Hospitality
- Family Changing
- 2-Level Spectator Seating

