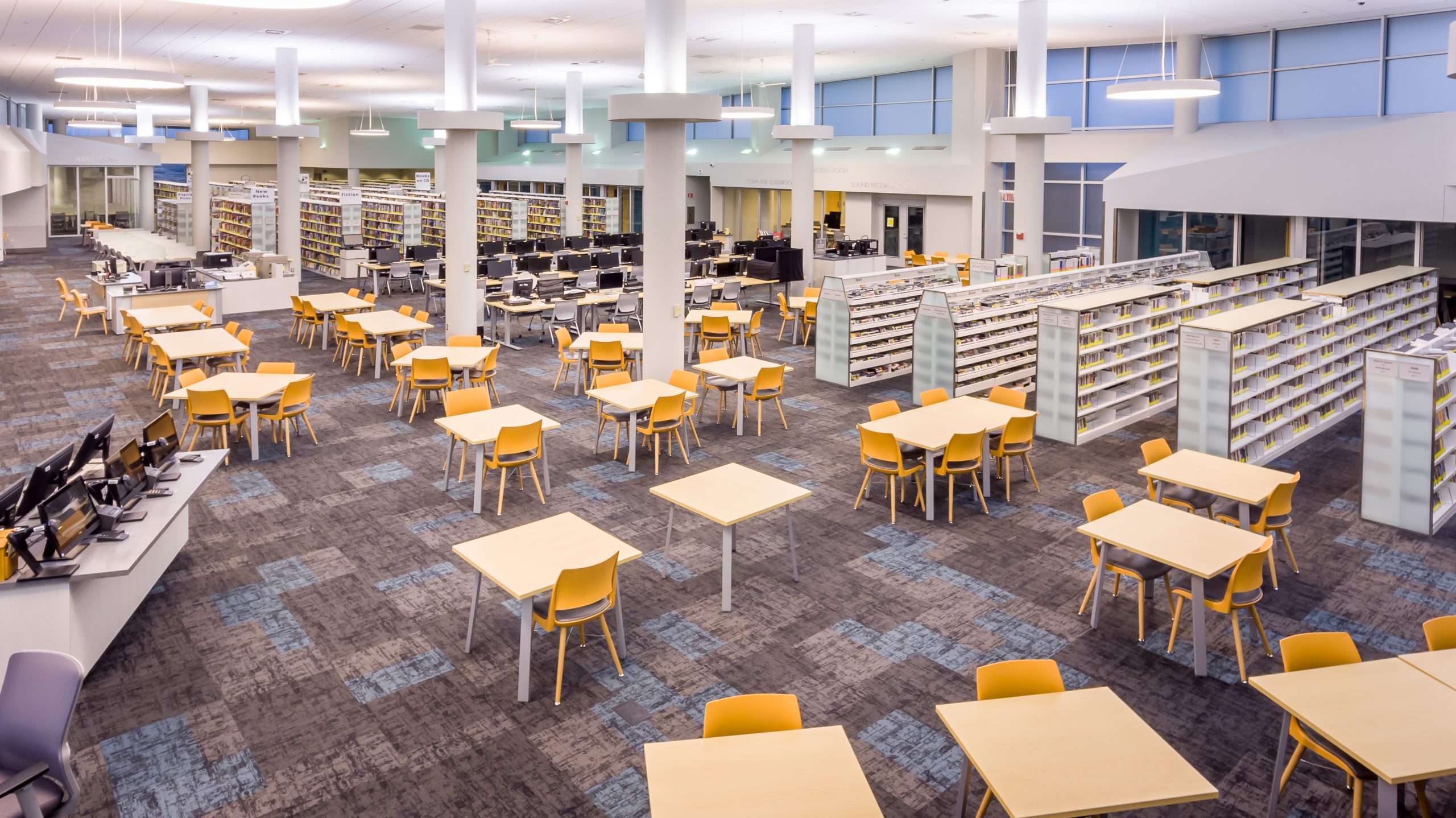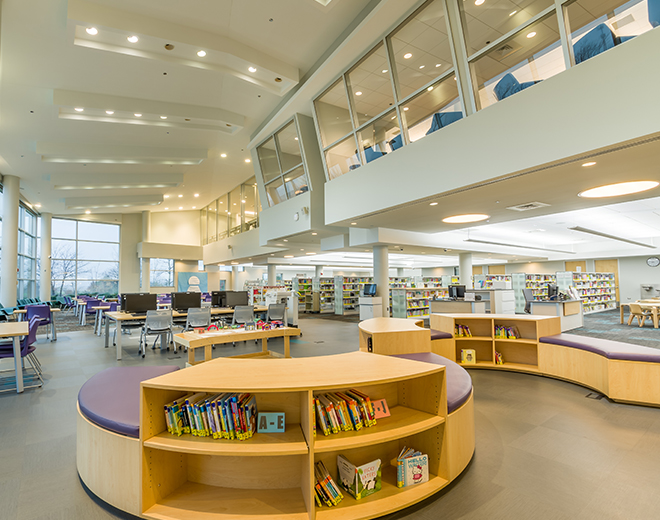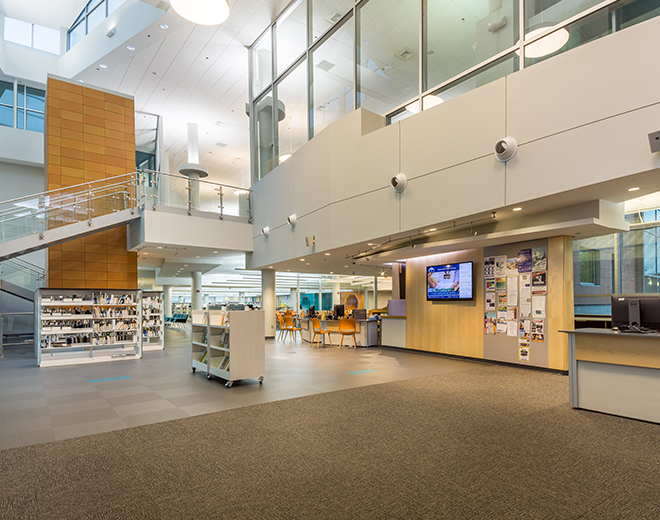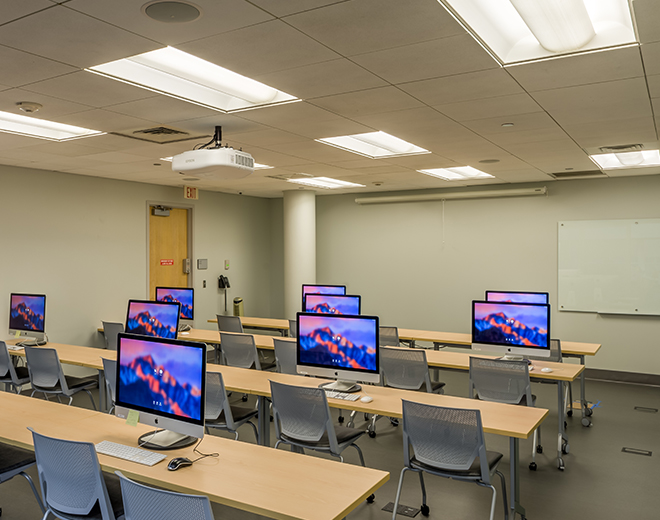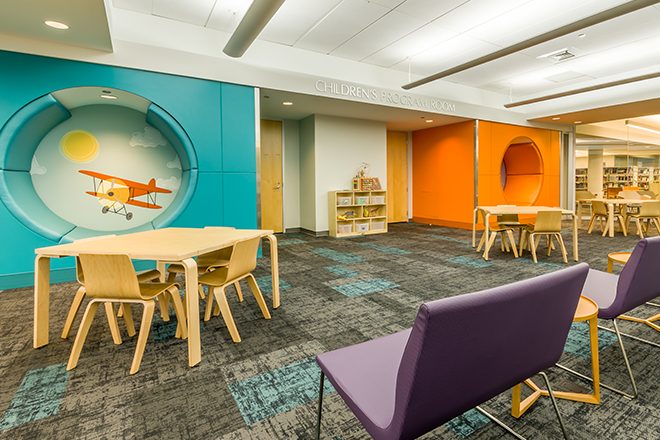Project Description
YEAR
SIZE
2017
3,000 sq ft renovation
PROJECT DESCRIPTION
Constructed in 2003, the 95th Street Library is a bold, contemporary library facility that had shown much wear and tear in a short amount of time. Williams Architects has assisted the Library with multiple renovation projects at this location designed to replace damaged finishes with new finishes more appropriate to heavy wear and use. The renovation work was preceded by an in-depth programming and planning phase with the NPL team in order to identify the facility’s needs and goals for project improvements.
In our latest renovation project at this location, the entire lower level was reorganized to better define social areas and maximize seating near the library’s large windows. Expanded ares include a new teen area, a new computer area, additional seating areas, and a new entrance with energy efficient swinging doors to enhance accessibility. New carpeting and flooring will be also be added throughout the lower level in colors and patterns that will withstand the test of time.
Remodeled areas include the children’s feature wall and play area, children’s program room, energy efficient LED lighting in stack areas and seating areas, and a newly remodeled lobby.
SERVICES
Pre-Design
Master Plan / Feasibility Study
Basic A&E Services
Interiors
Construction Administration
PROJECT HIGHLIGHTS
