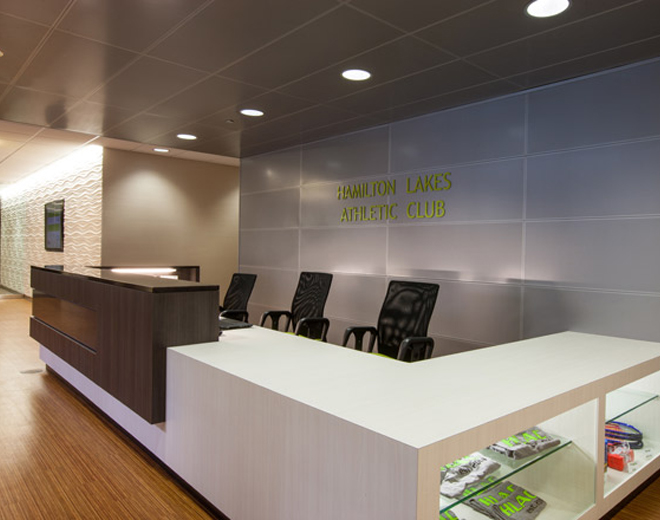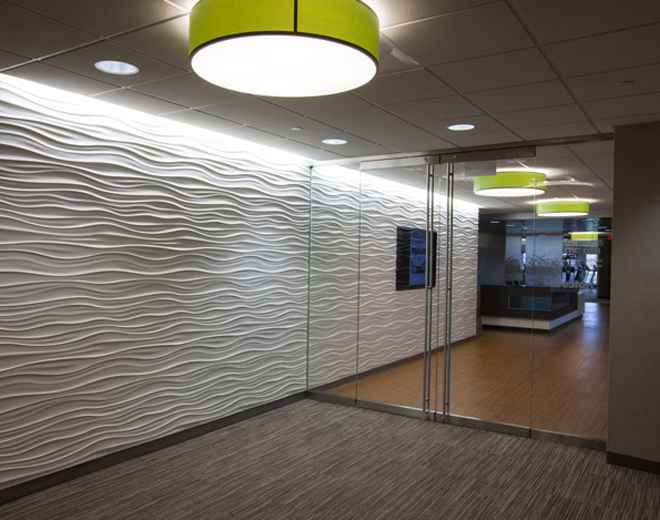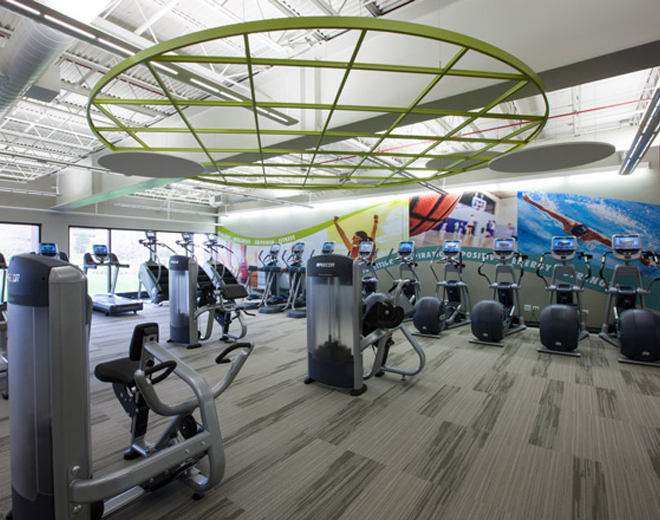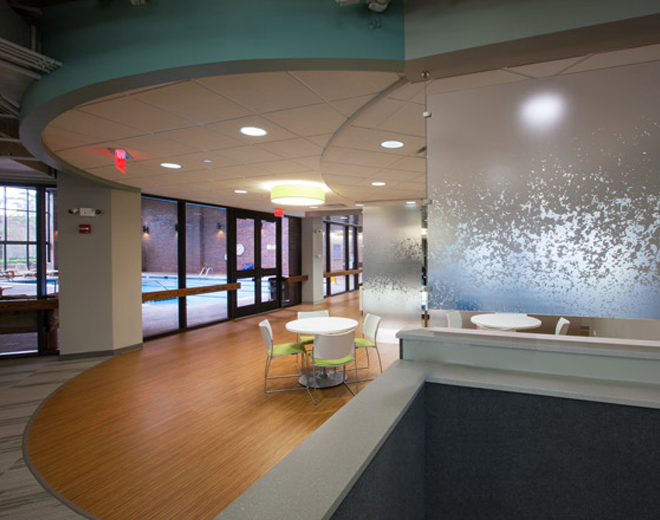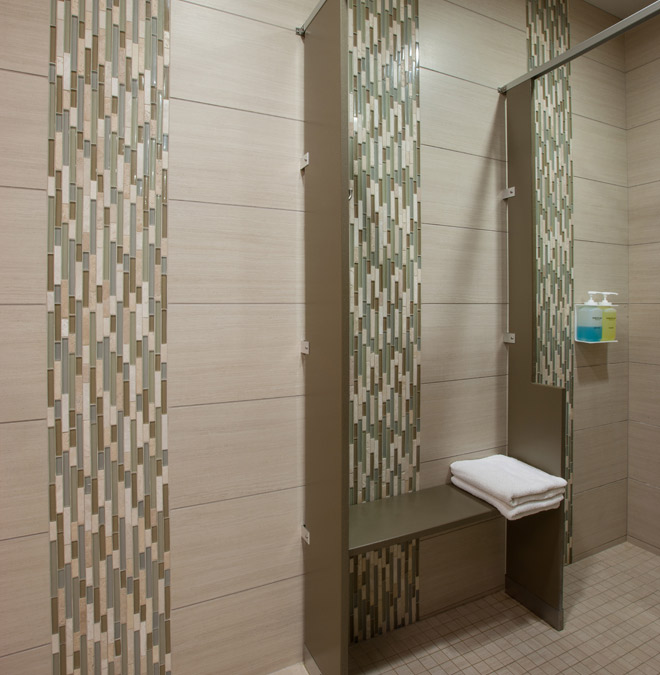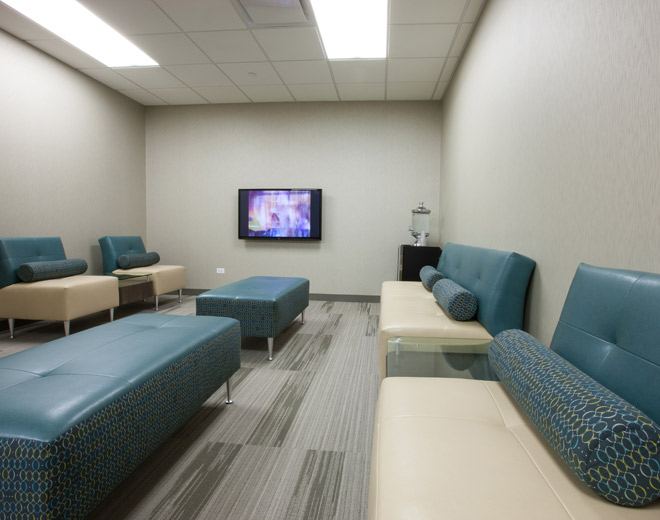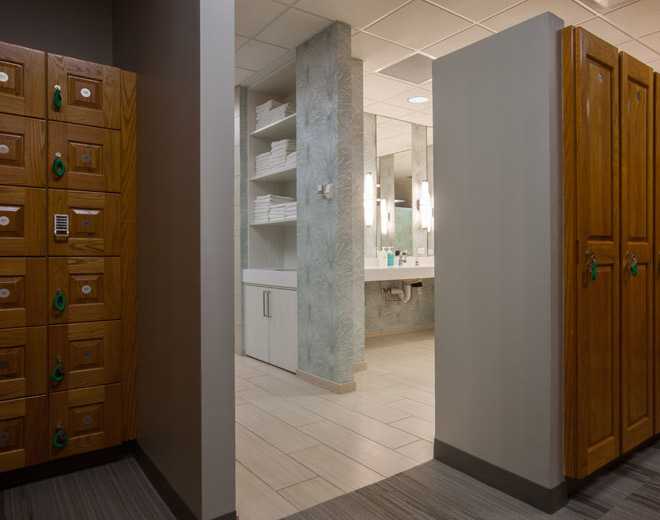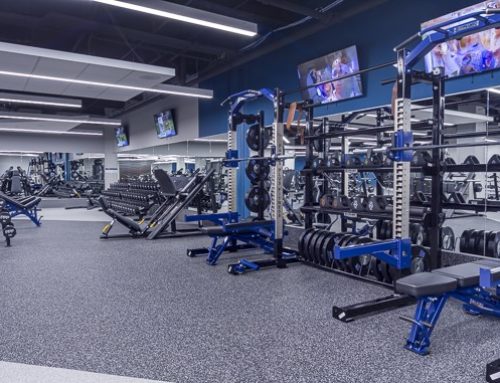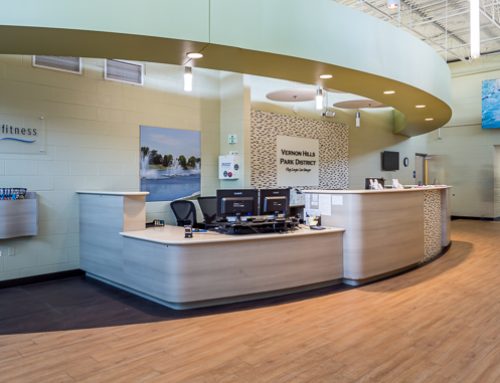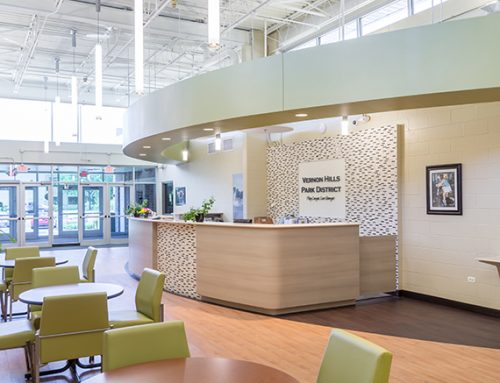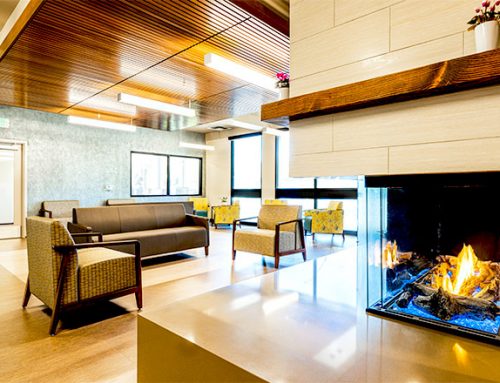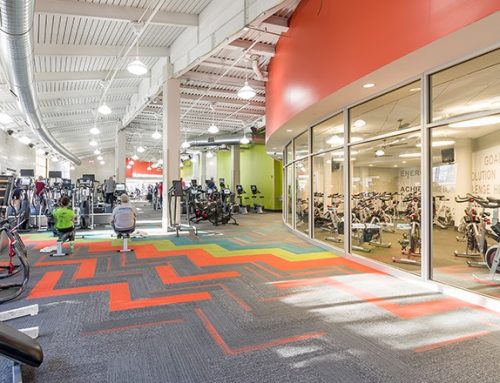Project Description
YEAR
SIZE
2014
26,821 sq ft
PROJECT DESCRIPTION
Williams Interiors worked closely with Hamilton Partners to develop a concept which takes advantage of the natural surroundings yet reflects a modern culture. All new finish materials include carpet, paint, wall coverings, ceramic tile and a custom designed lobby and lounge area. However, one of the main features is the striking views overlooking the property which were created from fifty-four linear feet of window openings punched through the existing brick structure.
SERVICES
Interiors
PROJECT HIGHLIGHTS
