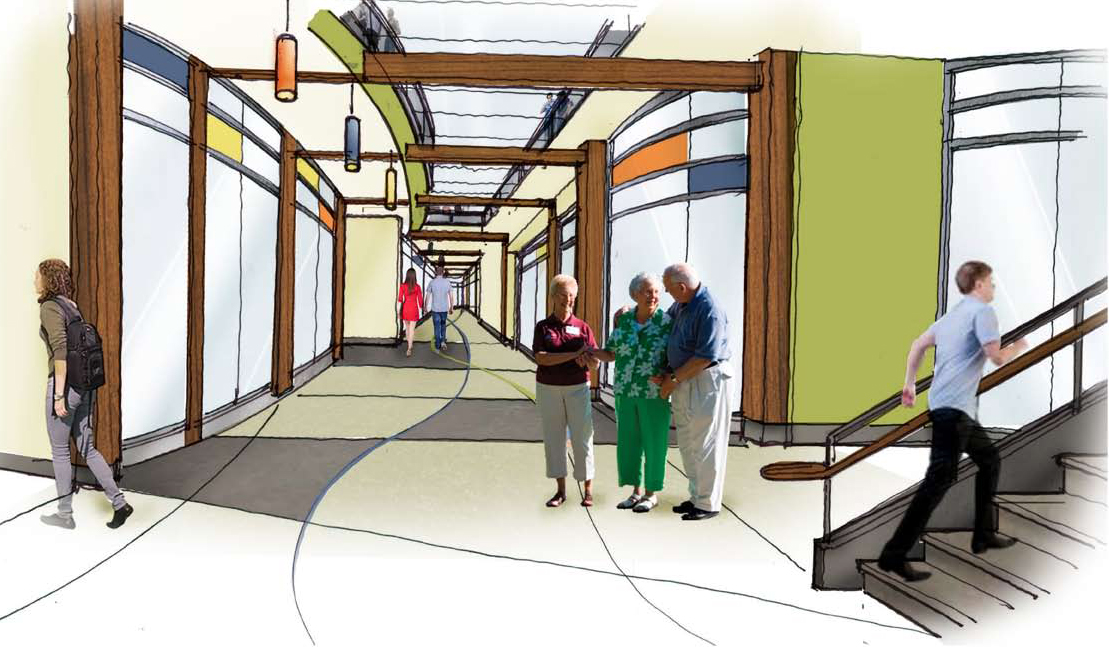Project Description
YEAR
SIZE
Projected 2017
86,580 sq ft (Estimated)
PROJECT DESCRIPTION
Estes Valley Recreation and Park District desired a feasibility study for an Estes Valley Community Recreation Center in partnership with the Town of Estes, Estes Park School District R-3, Estes Park Medical Center and Estes Valley Public Library District.
Williams Architects and the consulting team prepared a feasibility study / conceptual design to convert an old elementary school into a multi-generational center.
SERVICES
Pre-Design
Master Plan / Feasibility Study
PROJECT HIGHLIGHTS

