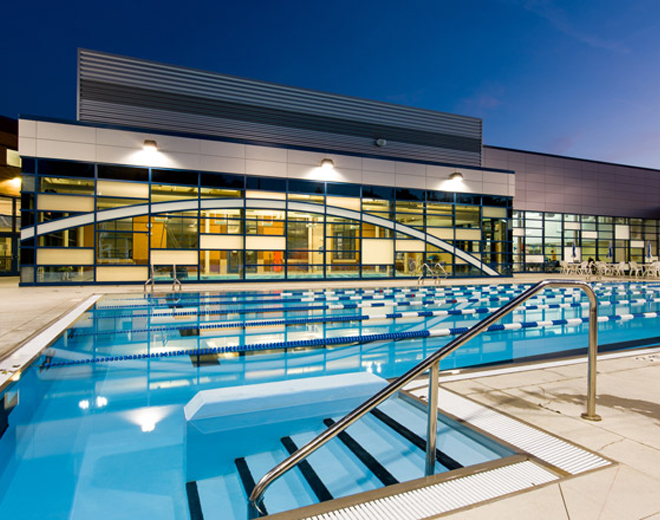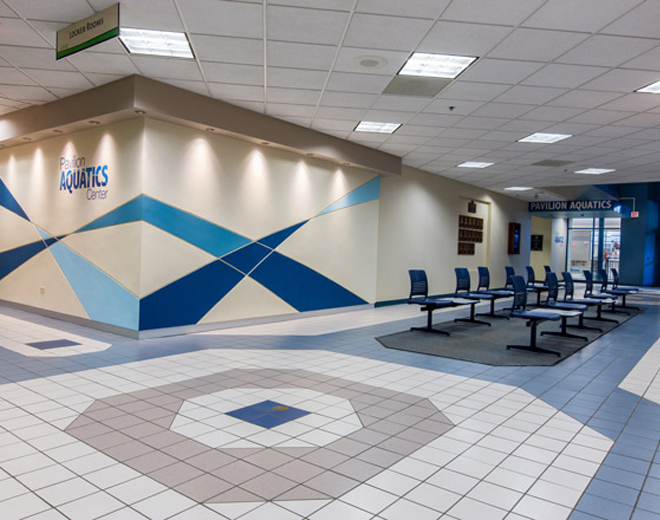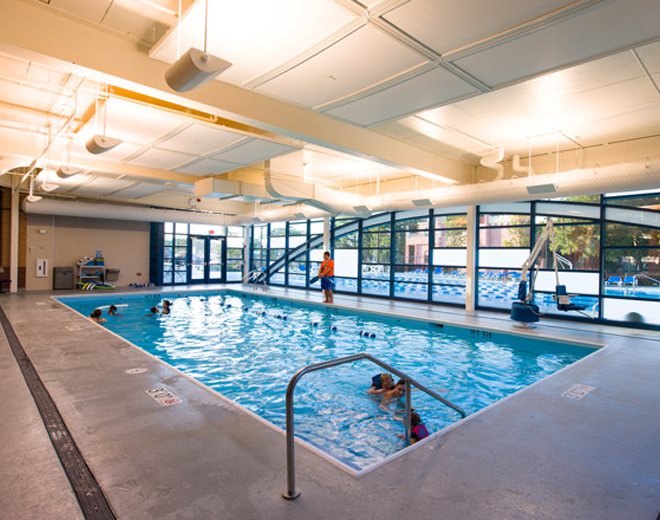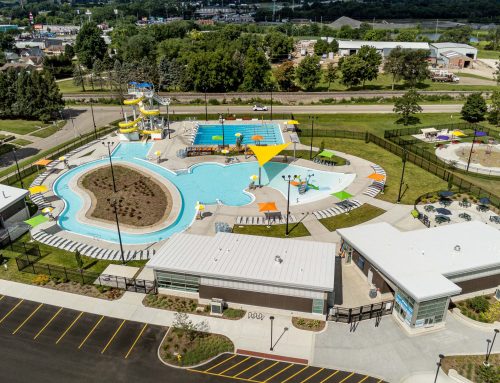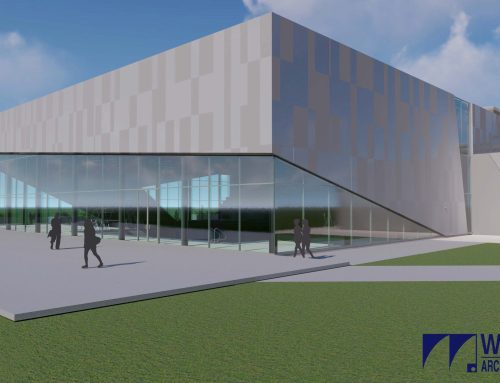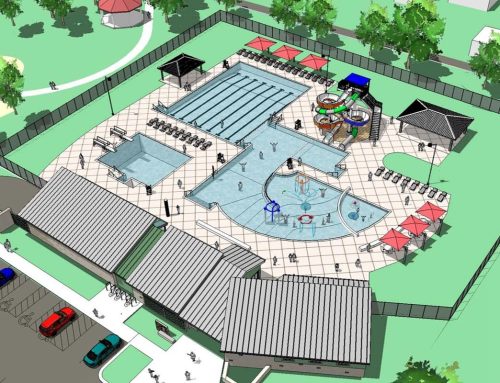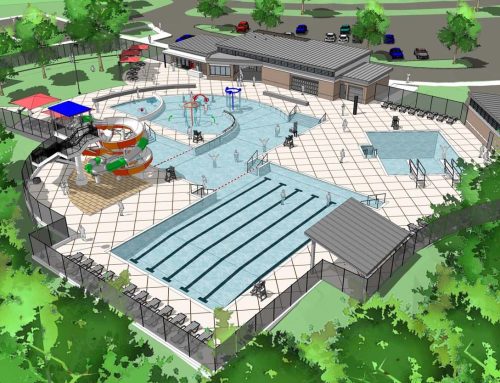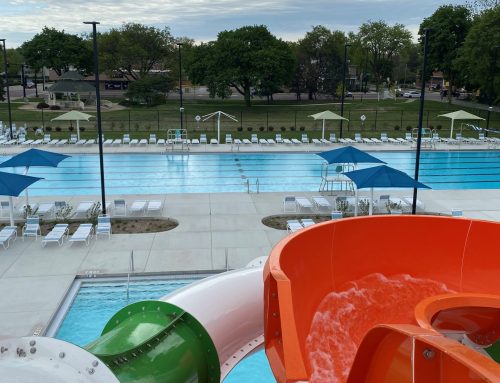Project Description
YEAR
SIZE
2014
28,131 sq ft
PROJECT DESCRIPTION
A hub of activity for residents of Elk Grove Village, the Jack A. Claes Pavilion Community Center containing the Pavilion Aquatic Center, was in need of a major make-over. The building addition designed as a glass jewel box with bold curves embraces the whimsical nature of the existing structure and houses the new warm water therapy pool. A separate, smaller addition, houses pool mechanical equipment. Additional renovations include a complete renovation of the existing indoor lap pool increasing total lap swimming lanes from six to eight and adding a diving board, and cosmetic interior finish improvements to the Leisure Pool. HVAC equipment was also updated throughout the renovation area with new pool dehumidification units and ductwork distribution systems.
SERVICES
Pre-Design
Master Plan / Feasibility Study
Basic A&E Design Services
Interiors
Aquatics
Construction Administration
PROJECT HIGHLIGHTS
