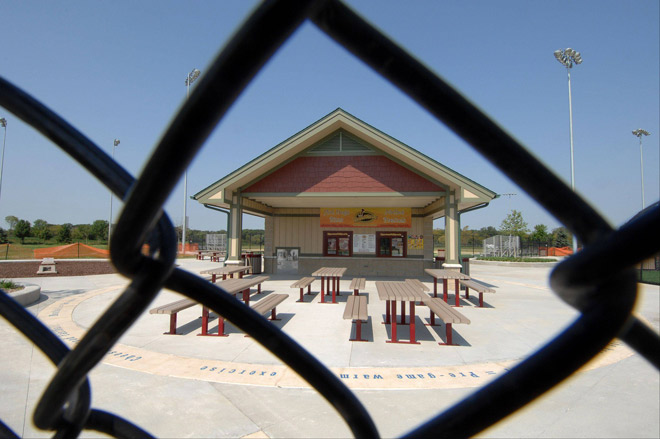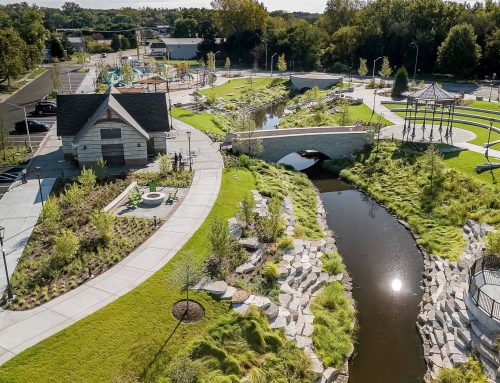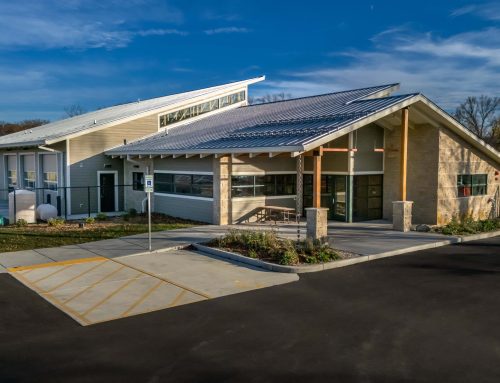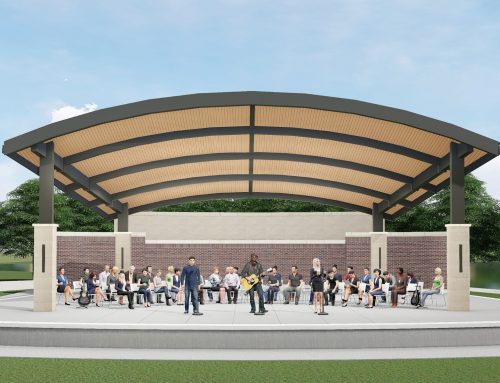Project Description
YEAR
SIZE
2012
763 sq ft
PROJECT DESCRIPTION
Williams Architects assisted the Carol Stream Park District with the design of McCaslin Park. The park features four baseball/softball diamonds in a hub formation, all with astroturf infields and lighting, two soccer fields, a cricket pitch, and four basketball courts, a concession stand, fishing pond, playground and picnic shelter.
SERVICES
Pre-Design
Master Plan / Feasibility Study
Basic A&E Design Services
Construction Administration
PROJECT HIGHLIGHTS







