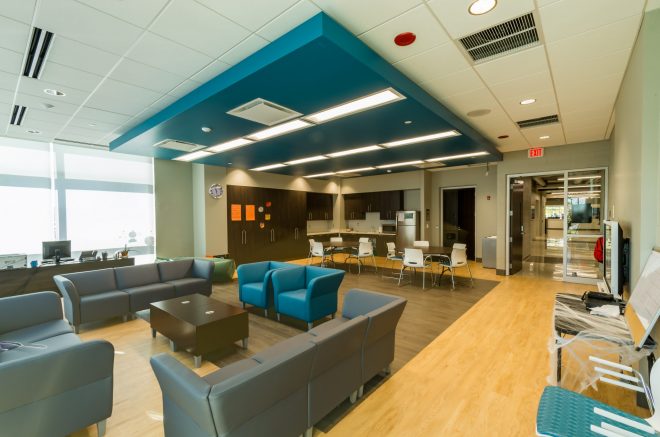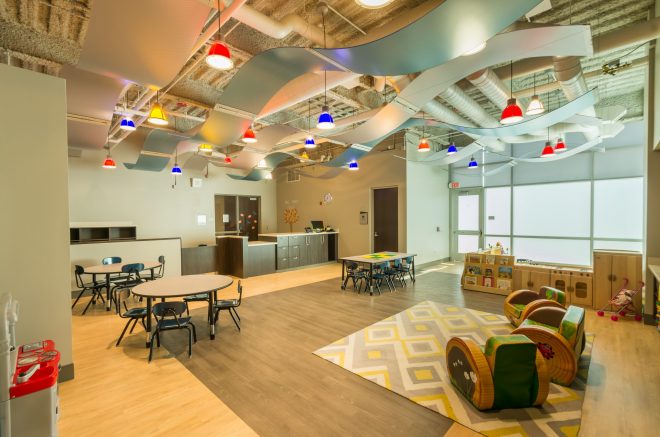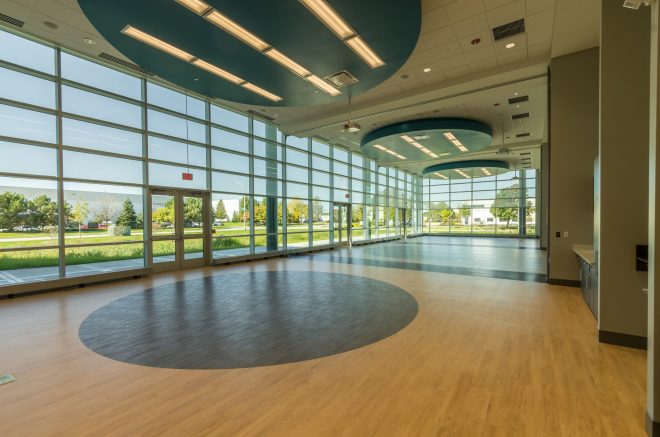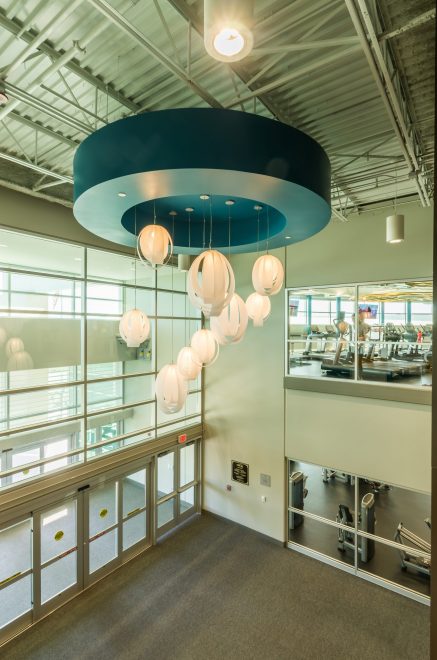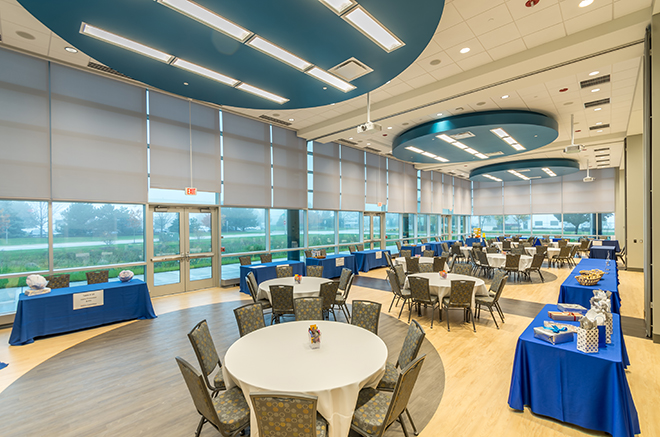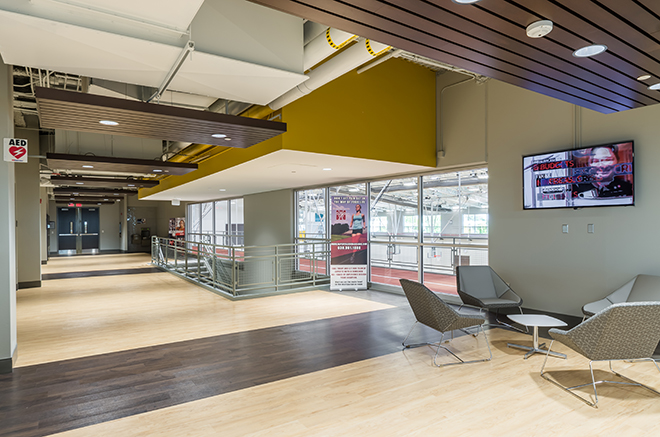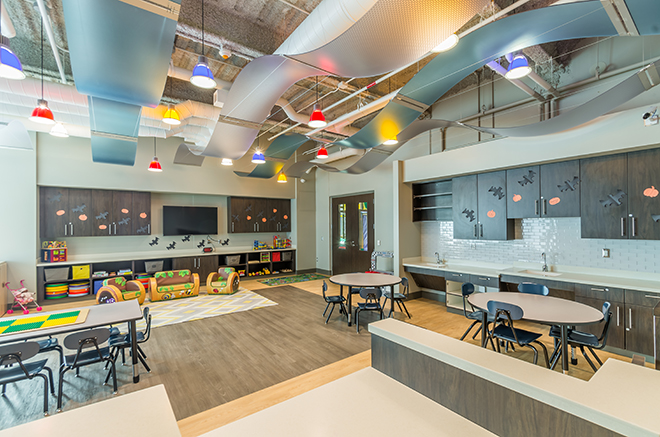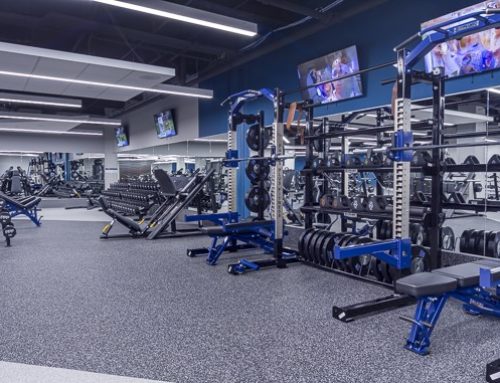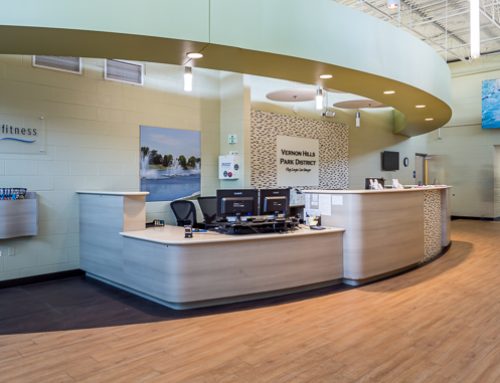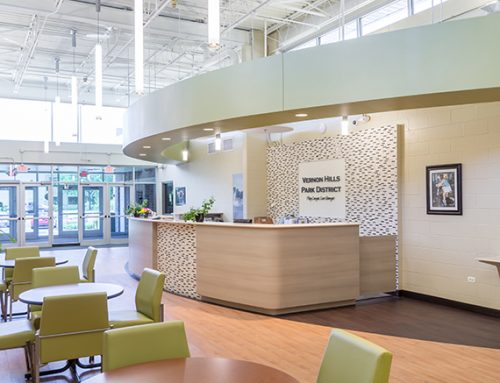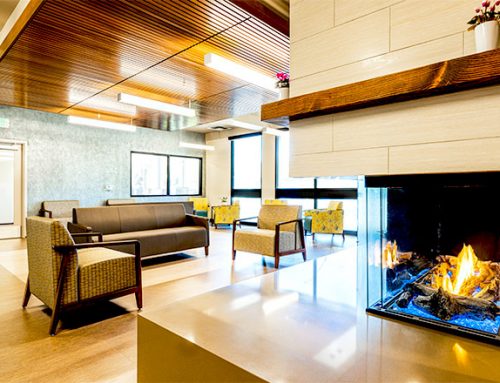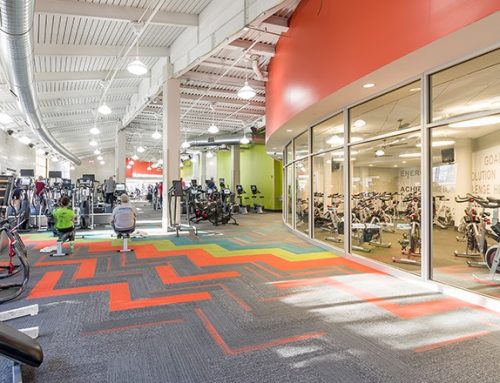Project Description
YEAR
SIZE
2016
79,575 sq ft
PROJECT DESCRIPTION
The Naperville Park District hired Williams Architects|Aquatics to construct an activity center on the 5.2 acre site. Based on community feedback, the 80,000 square feet Activity Center features four high school-sized basketball courts and a large gymnastics space on the first floor, along with a cafe, four multipurpose rooms, weight training equipment, locker rooms and the indoor playground. On the second floor is a track, three group fitness studios and cardio equipment.
SERVICES
Pre-Design
Master Plan / Feasibility Study
Basic A&E Services
Interiors
Construction Administration
PROJECT HIGHLIGHTS
