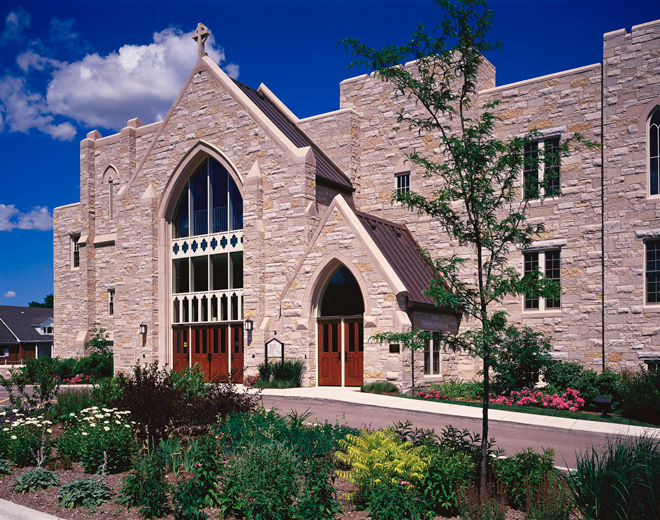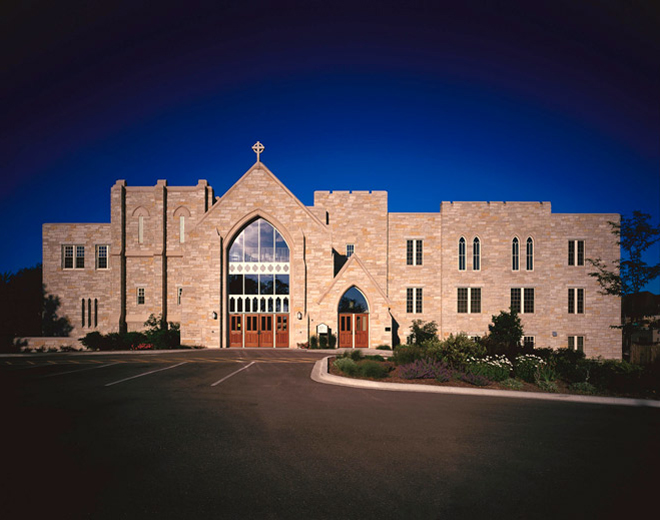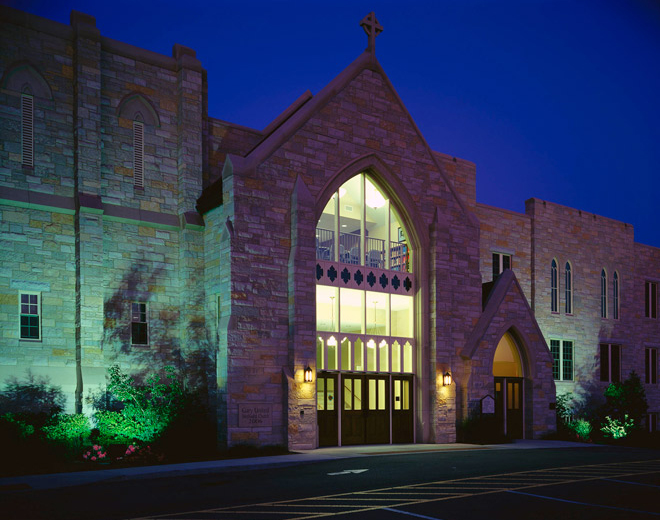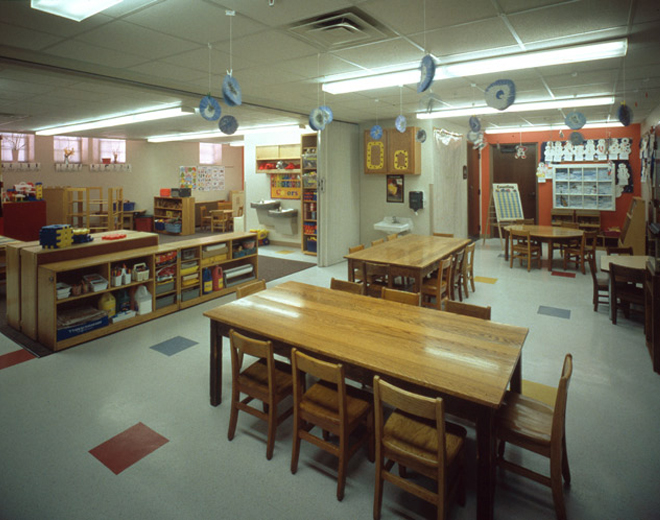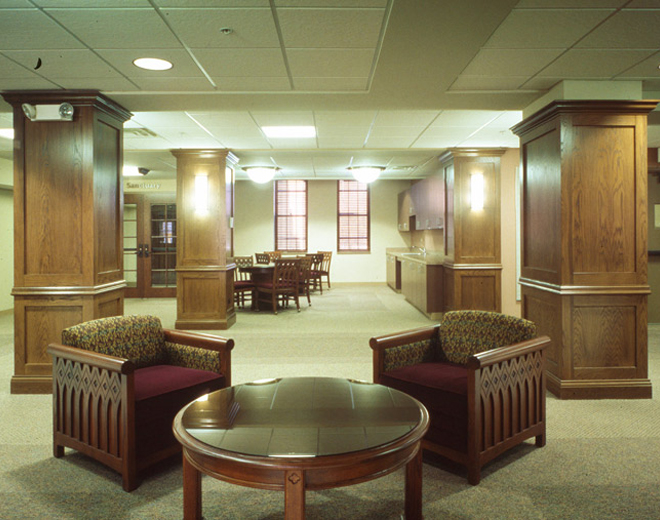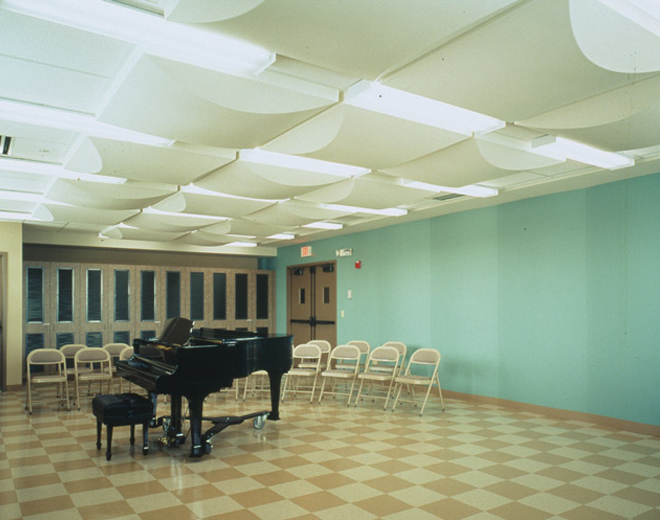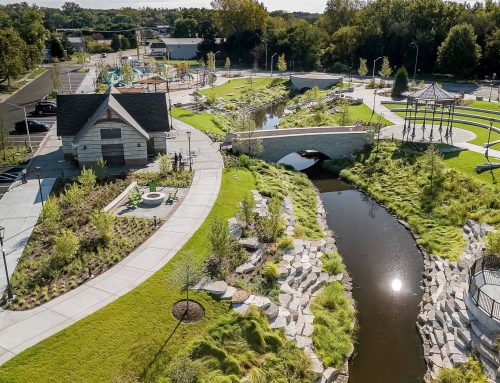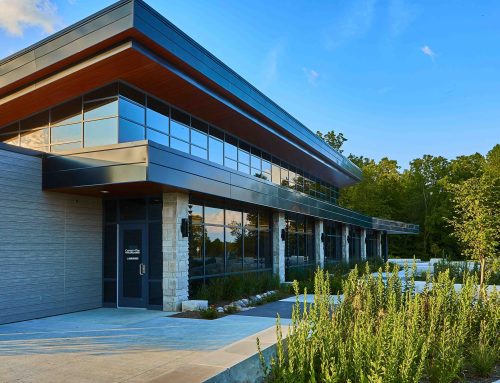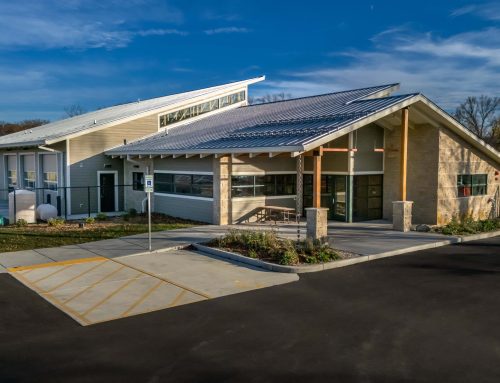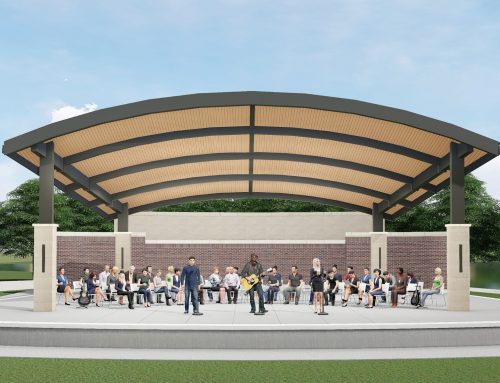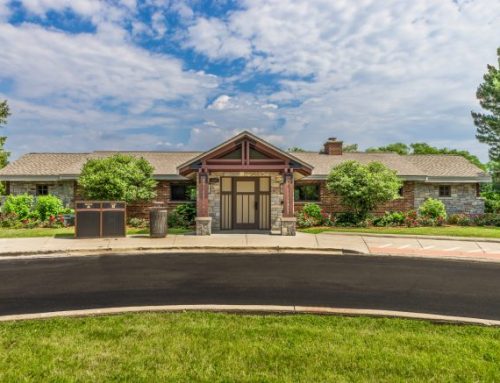Project Description
YEAR
SIZE
2006
10,000 sq ft
PROJECT DESCRIPTION
After the congregation of this historic church decided it needed an addition to its 1930 gothic-influenced building, Williams Architects designed a 10,000-square-foot west expansion with an exterior treatment sympathetic in design to that of the existing church. The new space houses a lobby, restrooms, fire stairs, educational classrooms, and music ministry practice facilities. Besides designing the award-winning addition, the Williams Team provided services to renovate existing space in the church, modernizing the sacristy and office space. The services of Williams Interiors were also included to complete the update of this long standing community monument.
SERVICES
Pre-Design
Master Plan / Feasibility Study
Basic A&E Design Services
Interiors
Construction Administration
PROJECT HIGHLIGHTS
