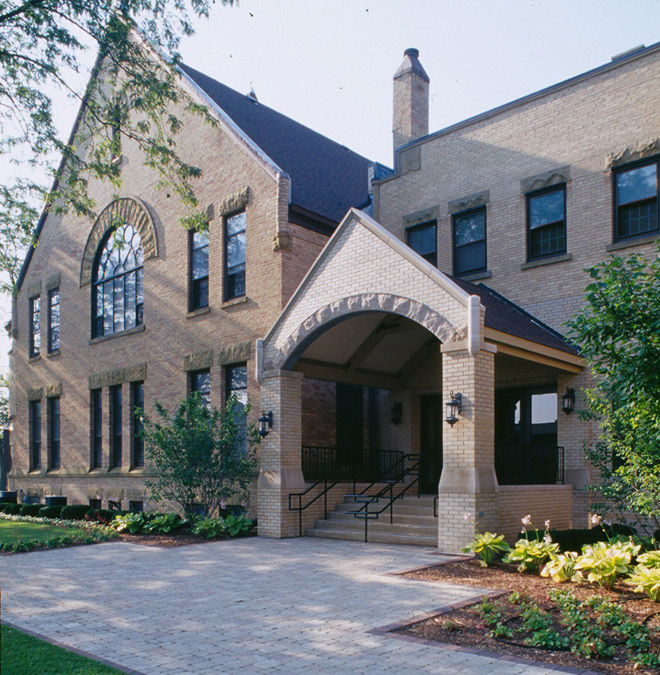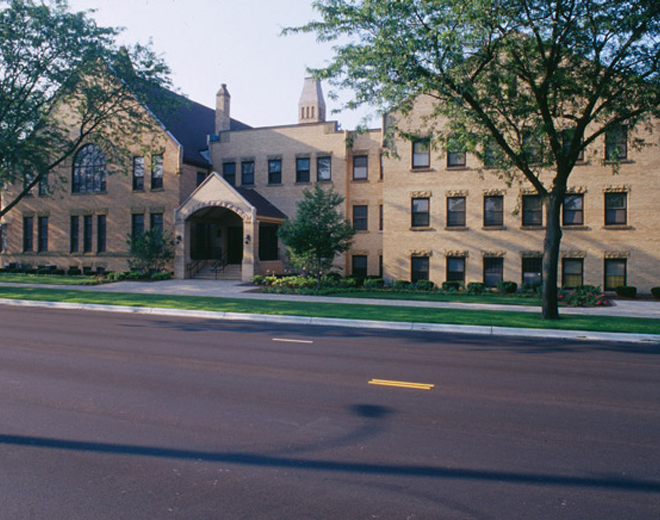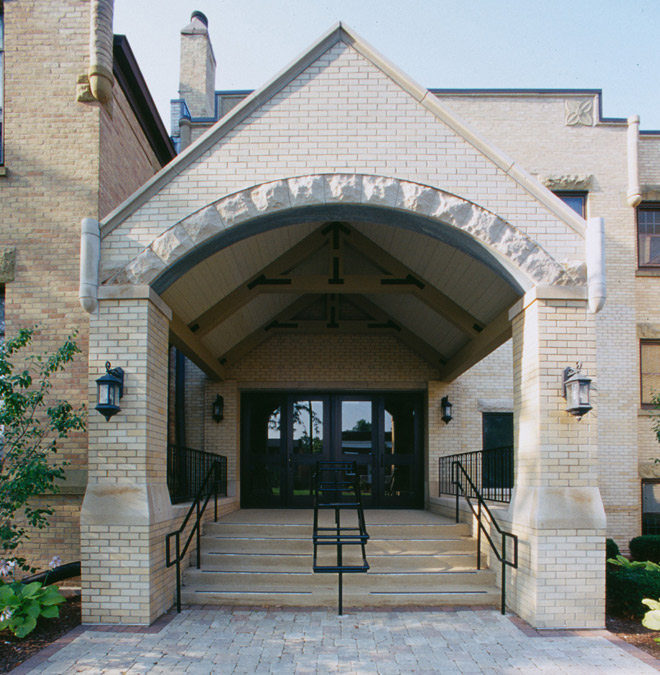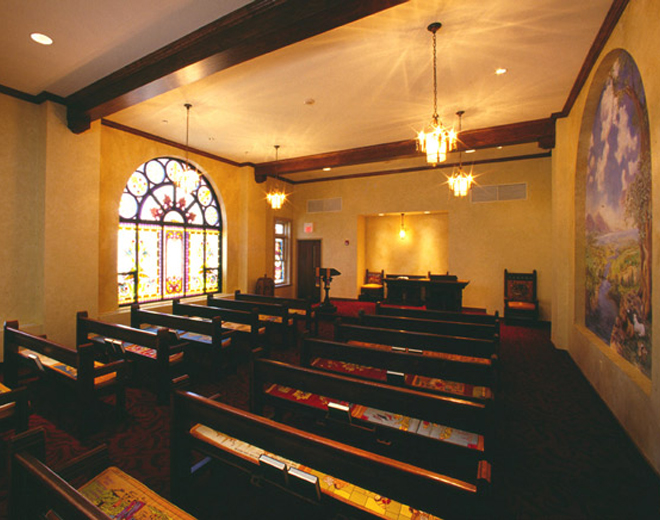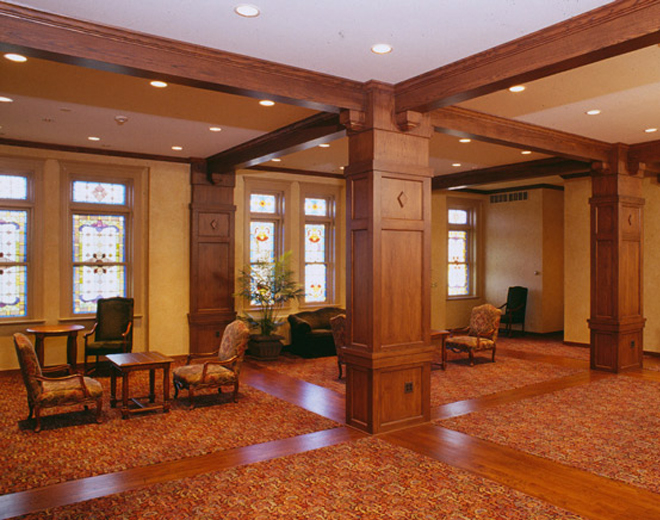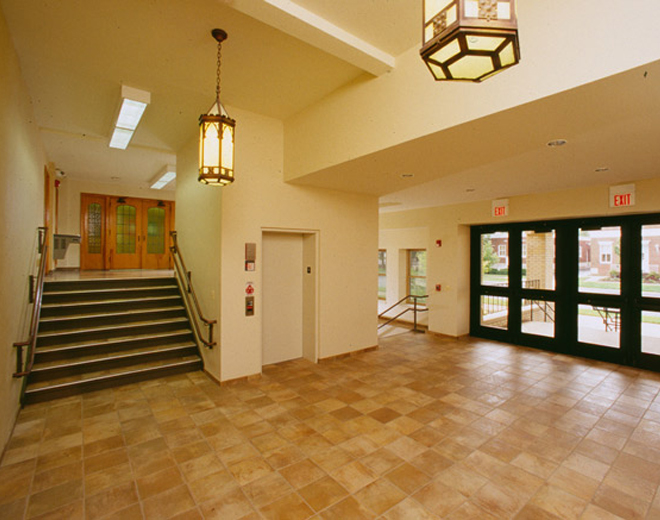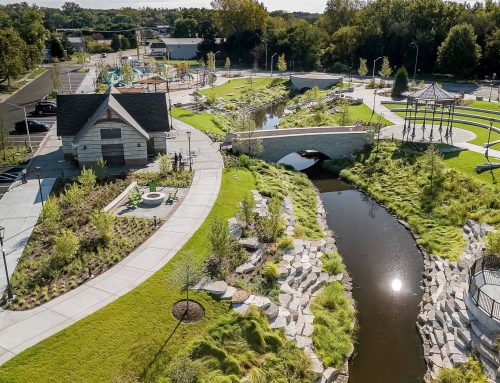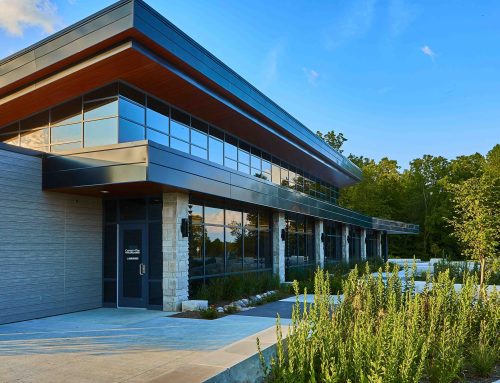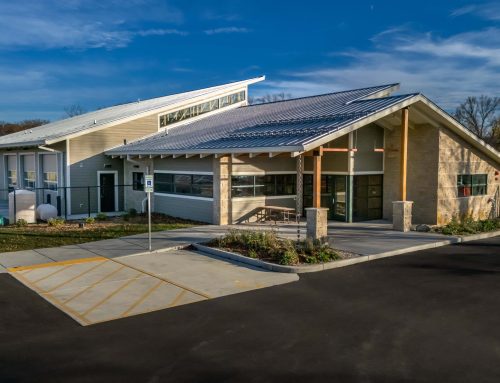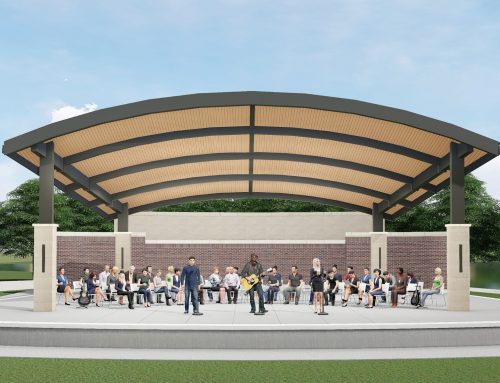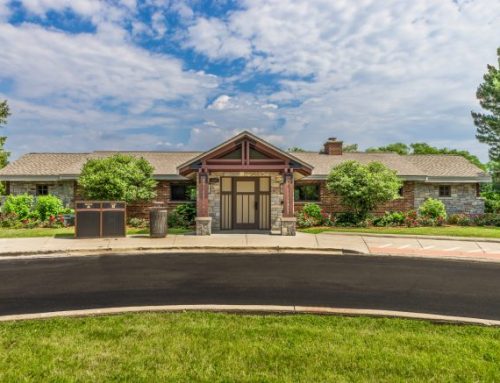Project Description
YEAR
SIZE
2003
5,000 sq ft
PROJECT DESCRIPTION
This project expanded the church’s existing narthex, and improved the main entry with an addition designed to match the building’s architecture. Additionally, a chapel was relocated to take full advantage of an existing rose window. The project also introduced heating and cooling system replacements/upgrades and improvements to circulation areas, and provided for additional handicap accessibility through an elevator upgrade.
SERVICES
Basic A&E Design Services
Construction Administration
PROJECT HIGHLIGHTS
