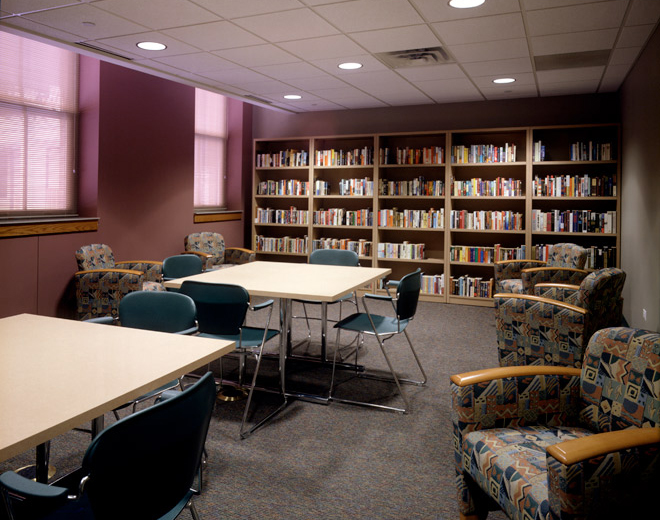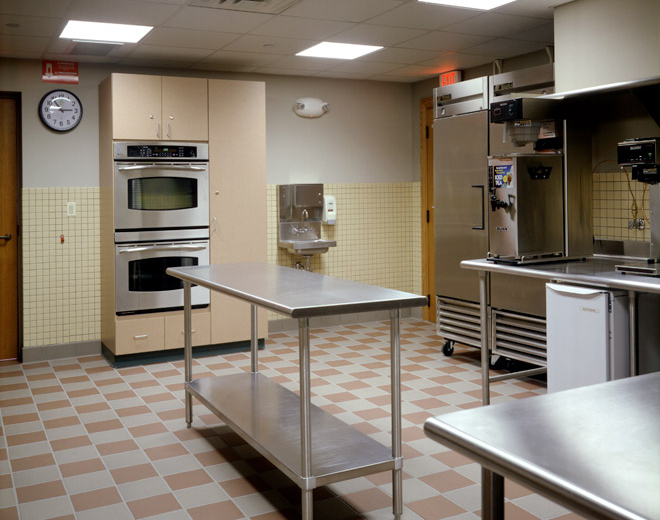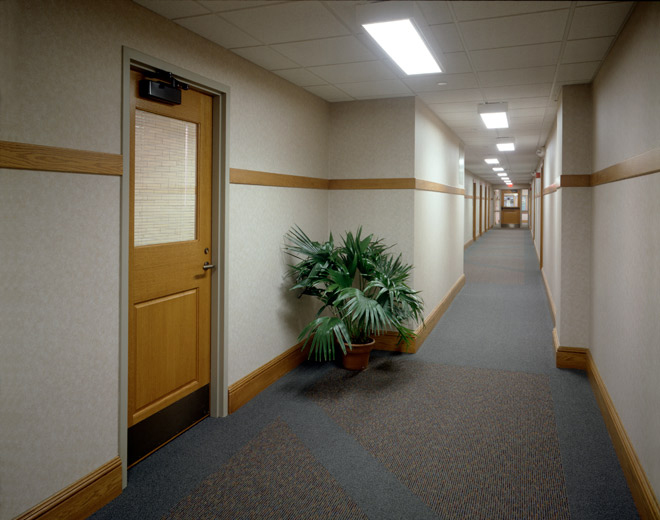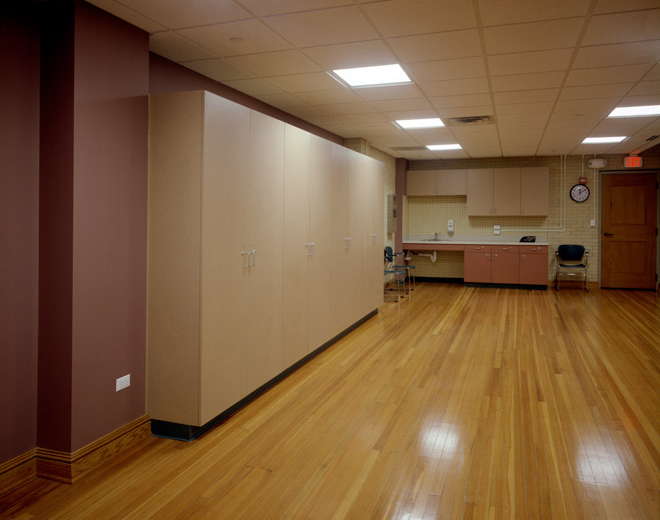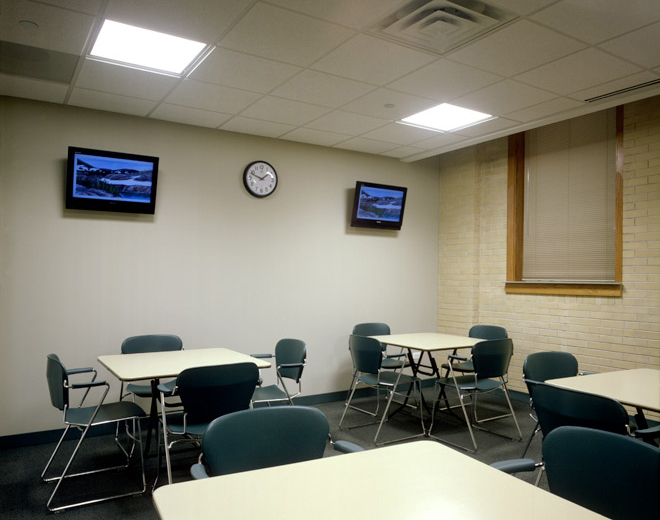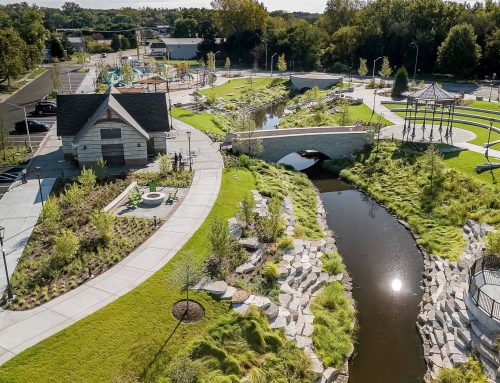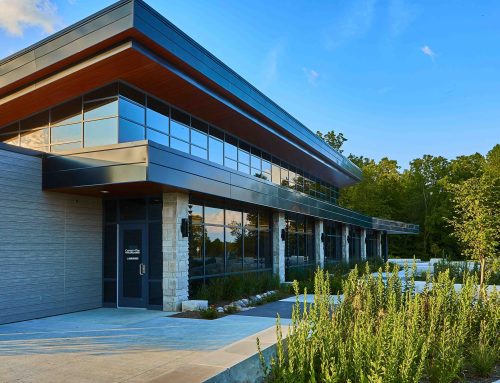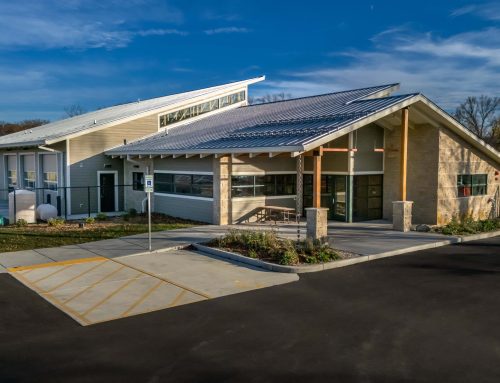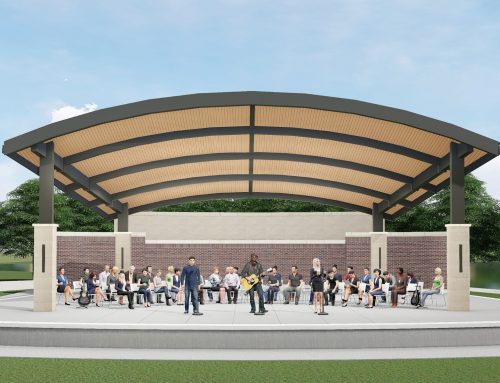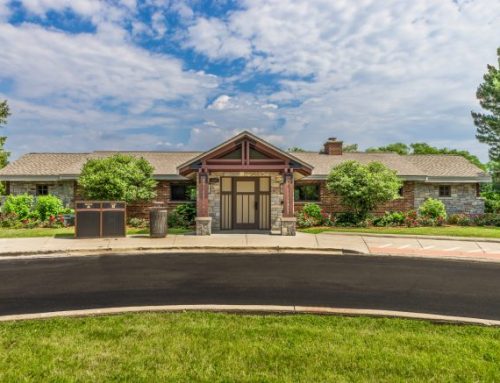Project Description
YEAR
SIZE
2006
8,187 sq ft
PROJECT DESCRIPTION
Williams Architects and Williams Interiors, provided renovation and interior design services to convert this historic building into a senior center. The building was a former convent that had been used a University and then converted into condominiums before being purchased by the park district. The Park District then retained one wing of the building to be used as the Senior Center. The new Senior Center contains a kitchen, exercise area, multi-use rooms, computer library as well as administrative offices.
SERVICES
Pre-Design
Master Plan / Feasibility Study
Grant / Referendum / Bond
Basic A&E Design Services
Interiors
Construction Administration
PROJECT HIGHLIGHTS

