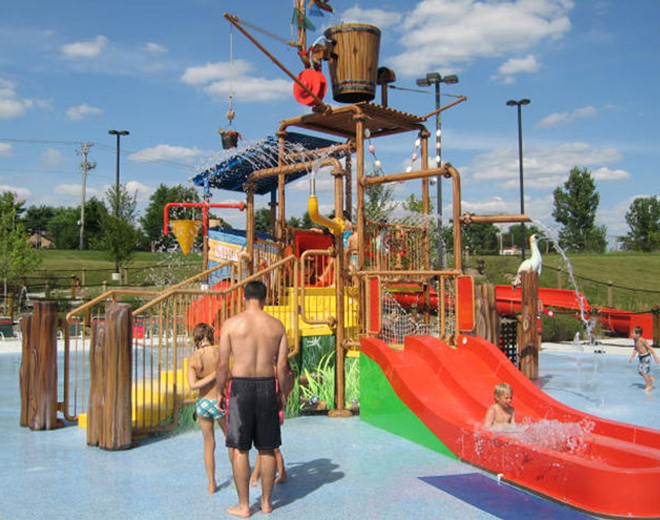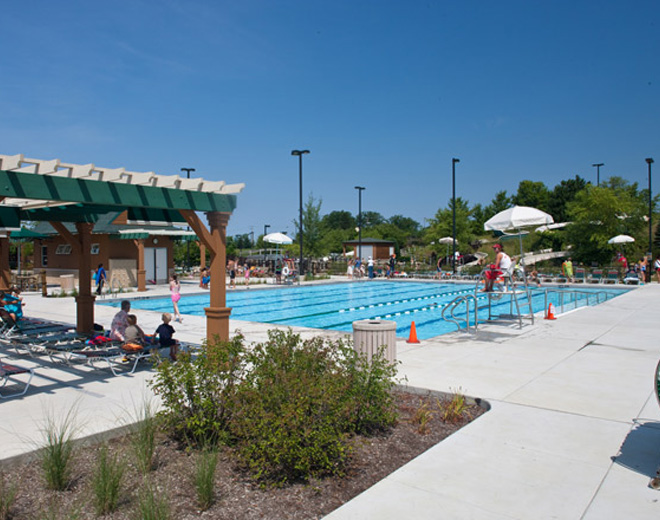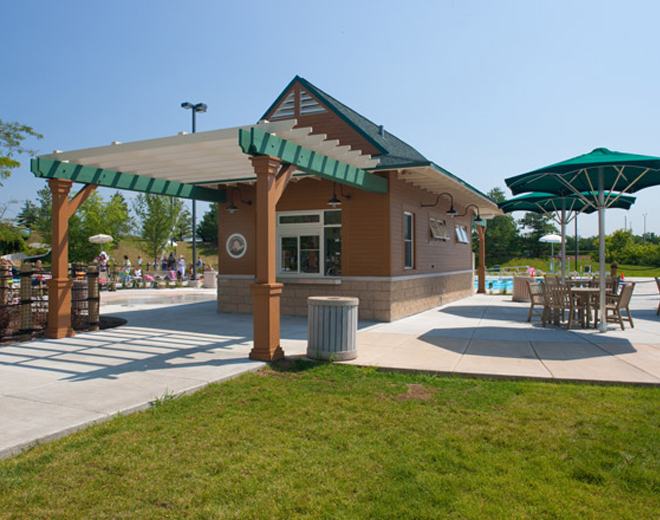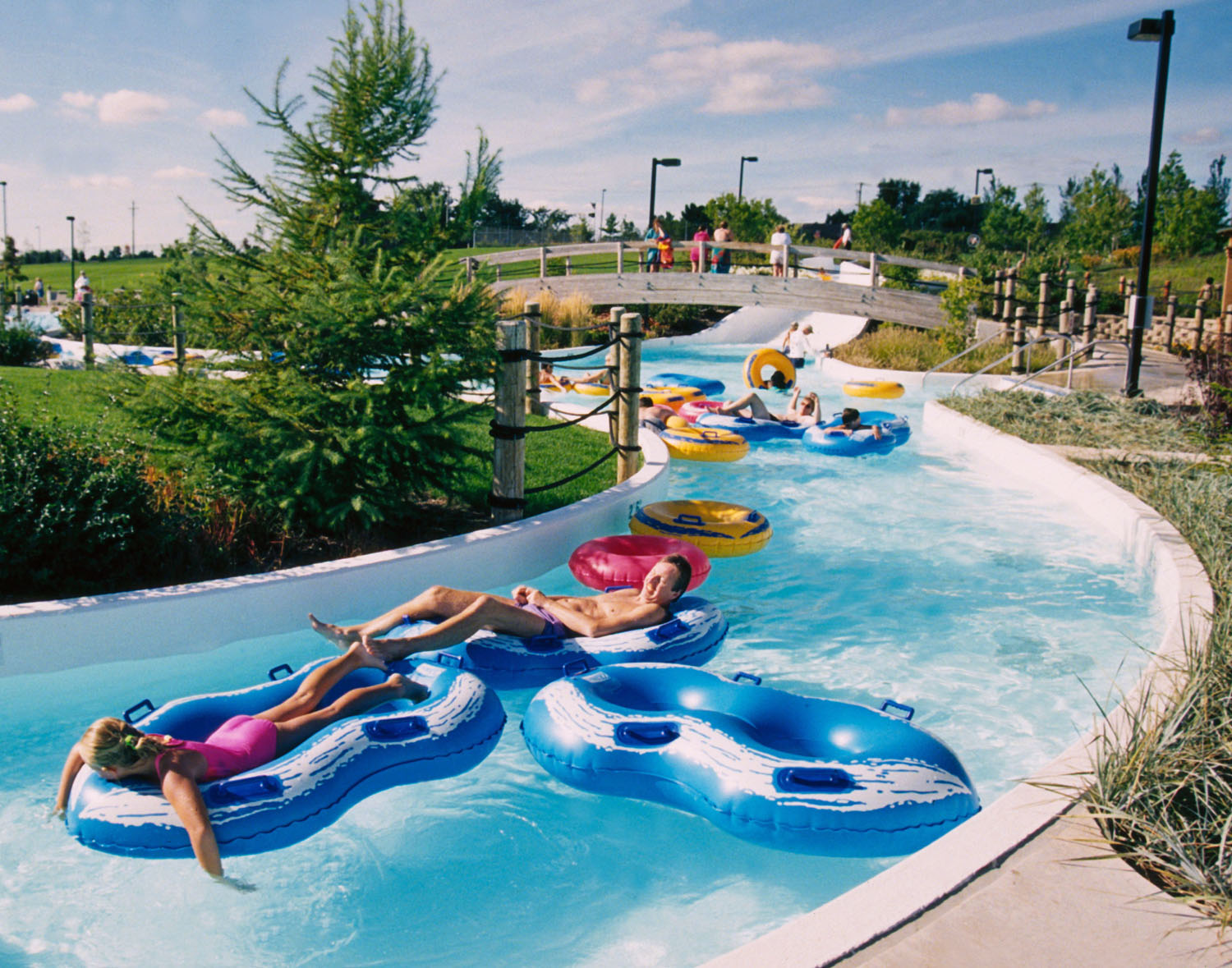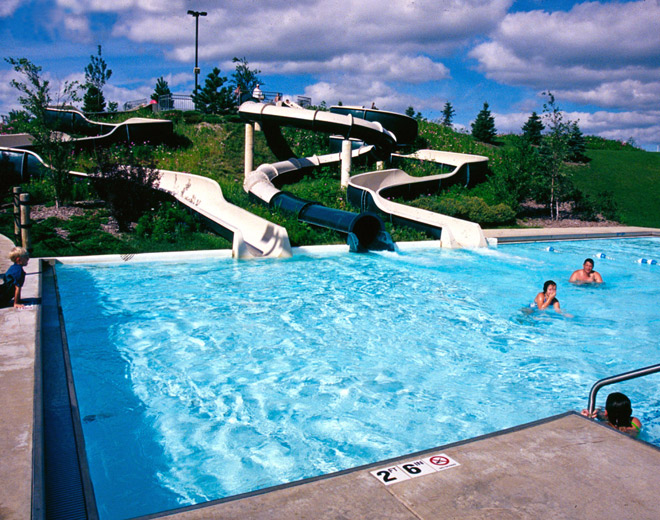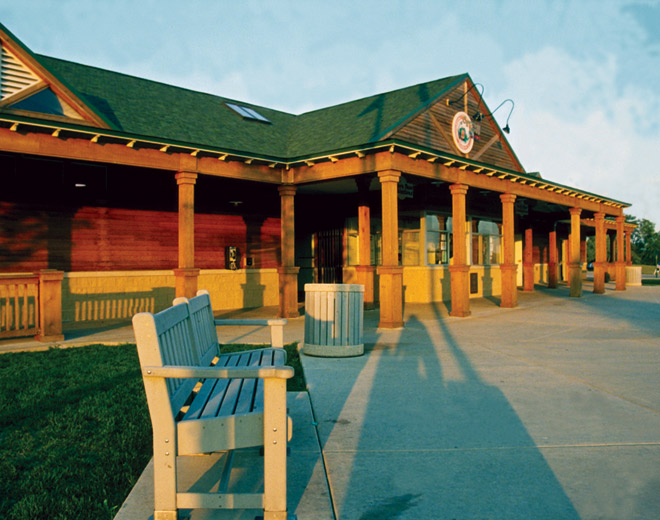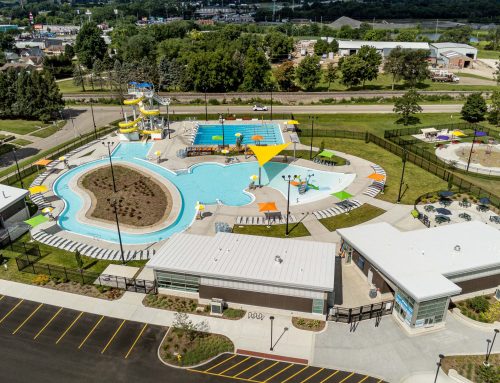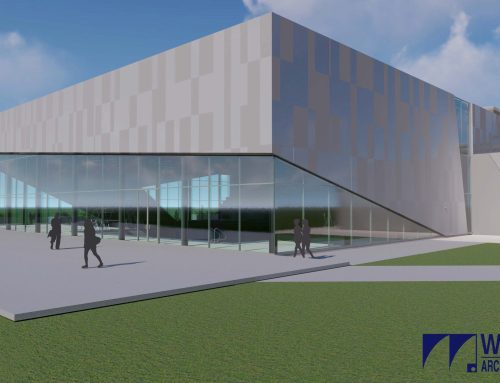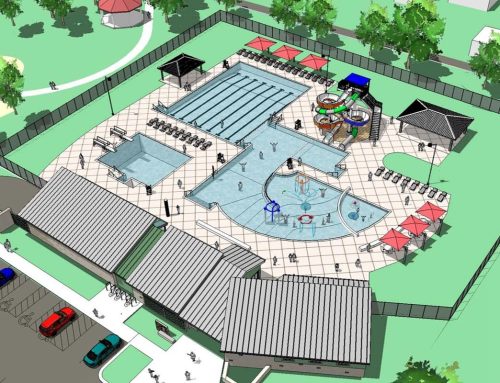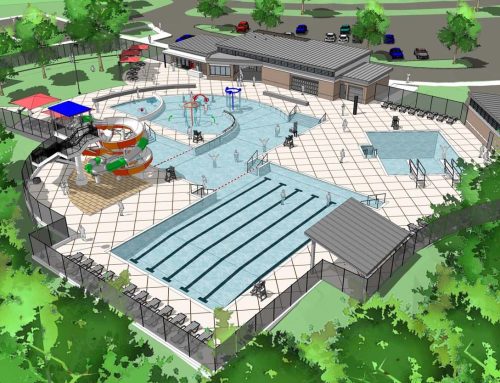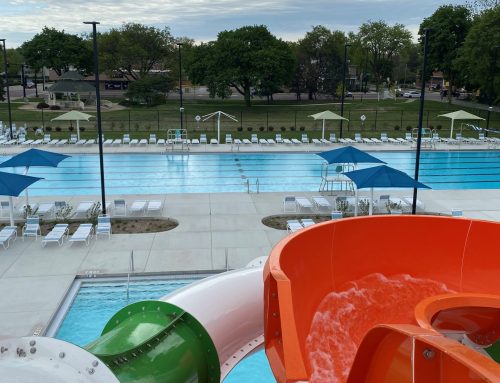Project Description
YEAR
SIZE
2009
1,176 Bather Load
PROJECT DESCRIPTION
Williams Architects completed the design for facilities to expand the Cypress Cove aquatic complex previously designed by the firm. The expansion plan called for the addition of two zones to the already award winning aquatic park. The lap pool zone consists of a 6-lane, 25-yard pool with a swimmer’s bull pen that is covered by a wooden trellis that ties into the bayou theme of the facility. A concession support building was also a part of this zone to provide visitors with an opportunity to relax and enjoy refreshments while at the park.
The Spray Play zone, features two separate spray play features; one that is designed for pre-teen enjoyment and the other that is designed for younger visitors to the park. A 20-foot Funbrella ties both areas together. The body flume slide begins on the shade hill surrounding the park and riders finish their journey in the Spray Play zone. Changing rooms were added to the filter building that supports this zone.
Each zone was given it’s own entrance to allow the Park District the ability to control the flow of the operations for the park. The final touch was the addition of the park’s frog mascot as a spray feature on the roof of the concession building.
SERVICES
Pre-Design
Master Plan / Feasibility Study
Basic A&E Design Services
Aquatics
Construction Administration
PROJECT HIGHLIGHTS
1997 IPRA – Outstanding Aquatic Facility
1998 Daniel Flaherty Park Excellence Recognition
1999 NRPA – Excellence in Aquatics

