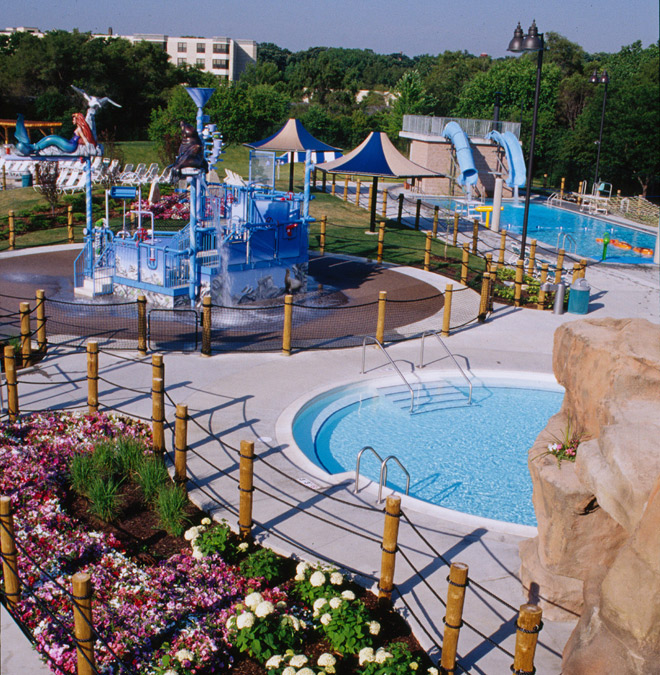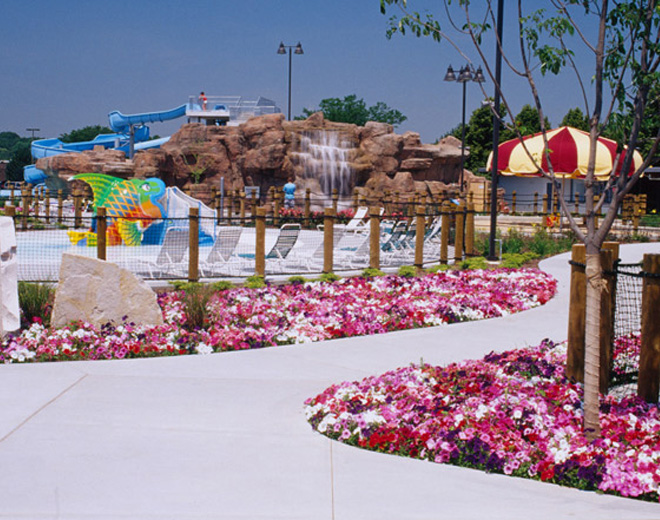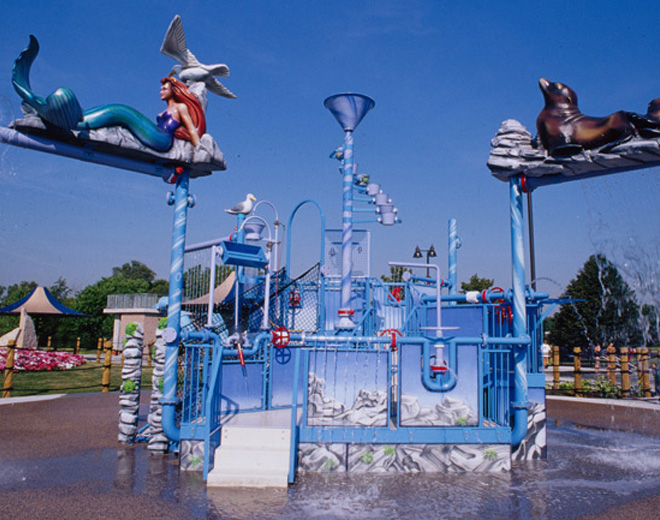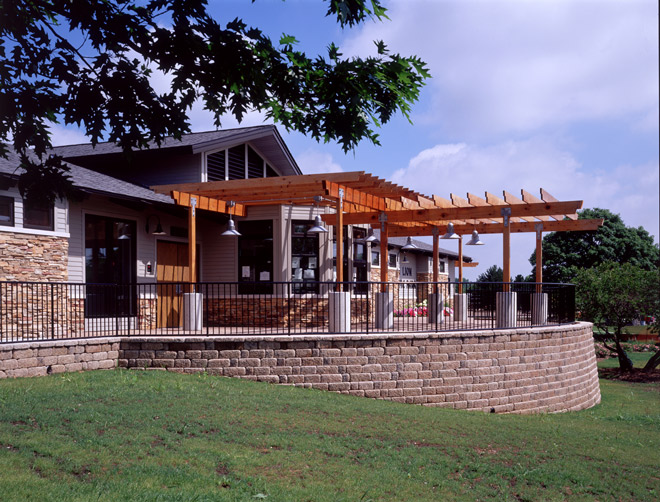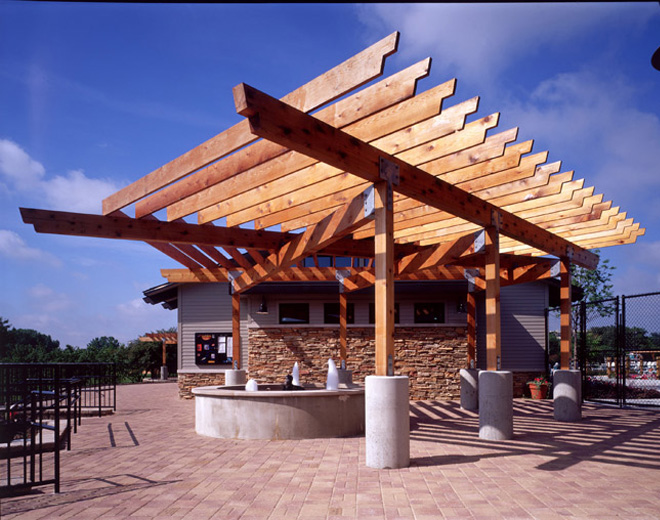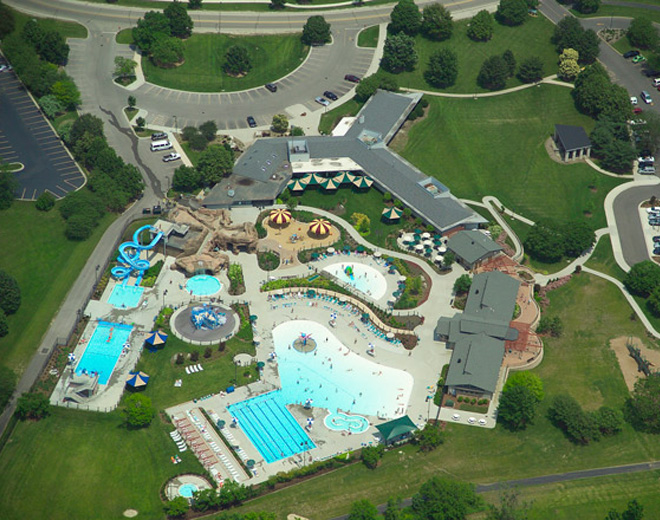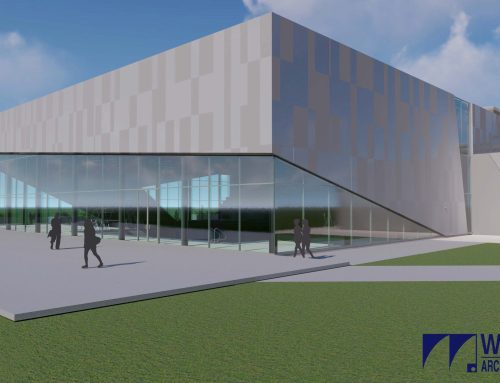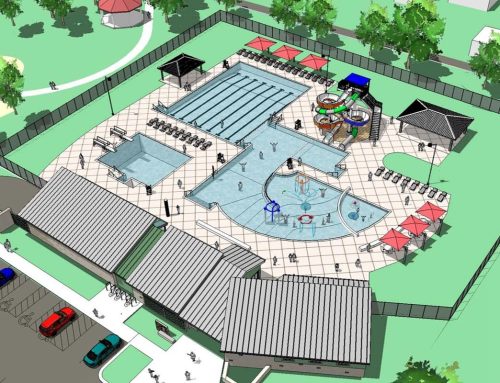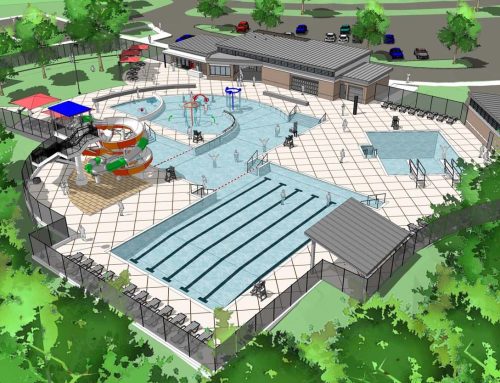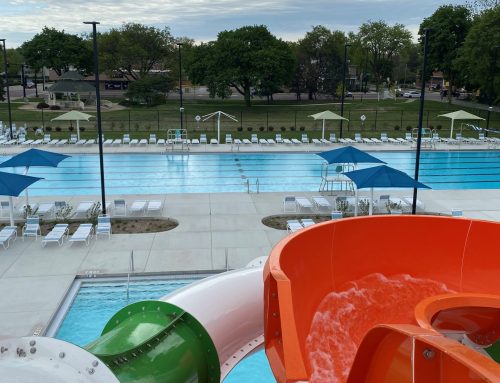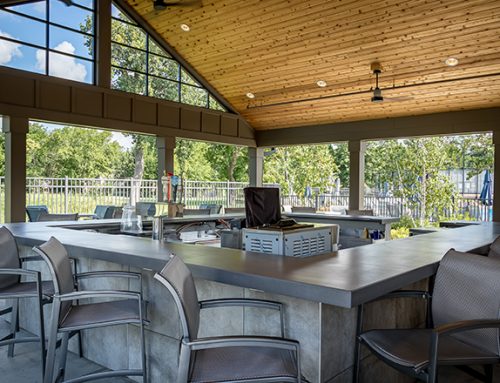Project Description
YEAR
SIZE
2004
1,200 Bather Load
PROJECT DESCRIPTION
Williams Architects provided existing conditions/master plan study services to determine the optimal facility plan for meeting current and future functional needs of the Lisle Park District, while supporting fiscal responsibility, sensitivity to surrounding neighbors, and responsiveness to community requests. We studied the entire campus, existing administrative/recreational building facility, outdoor playfield activities and services, and a variety of aquatic rehabilitation and improvement studies. All of these studies were enhanced with cash-flow analysis, revenue and expense proformas, as well as due diligence in examining relationships between all existing building and utility features. A recommended aquatic improvement solution was subsequently developed through the schematic design phase by Williams Architects, with Williams Construction Management providing construction management services to determine constructability, scheduling and cost estimating. Williams Construction Management managed the new facility’s construction, which features a large zero-edge leisure pool, a 25-yard, six-lane lap pool, two waterslides with a plunge pool, and a “waterworks” pool with two drop-slides and various water-play features. Additionally, a new bathhouse containing full locker rooms and guard/admission support space was constructed, as was a new concession facility. Parking at the facility was expanded to accommodate an additional 126 parking spaces.
SERVICES
Pre-Design
Master Plan / Feasibility Study
Grant / Referendum / Bond
Basic A&E Design Services
Aquatics
Construction Administration
PROJECT HIGHLIGHTS
2004 IPRA – Outstanding Facility Award
2004 Recreation Management Innovative Architecture & Design Award
