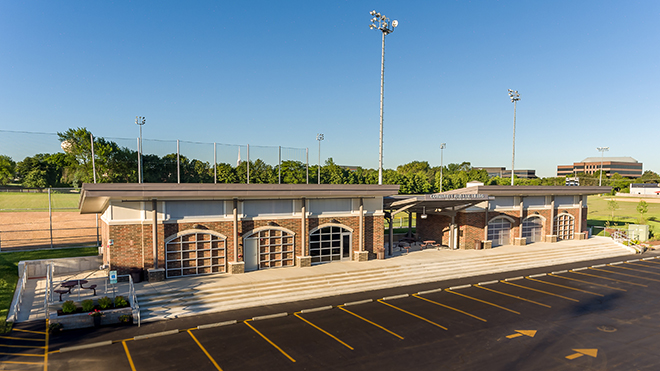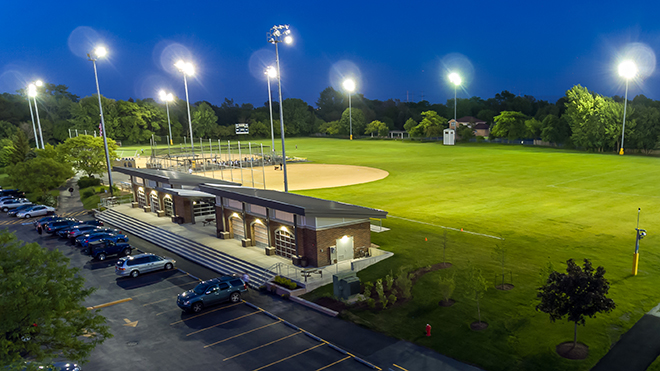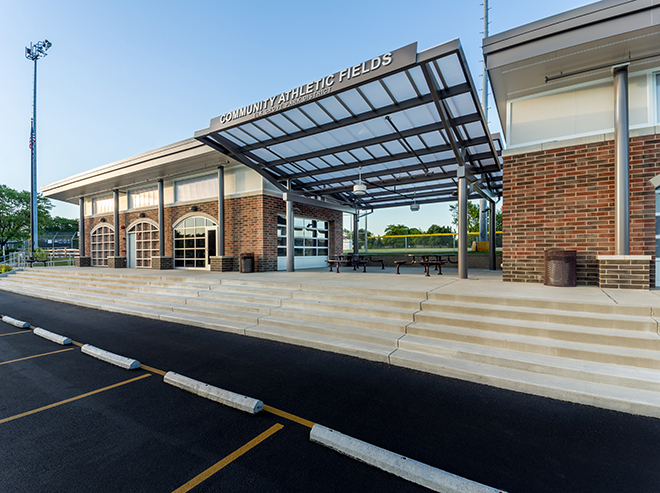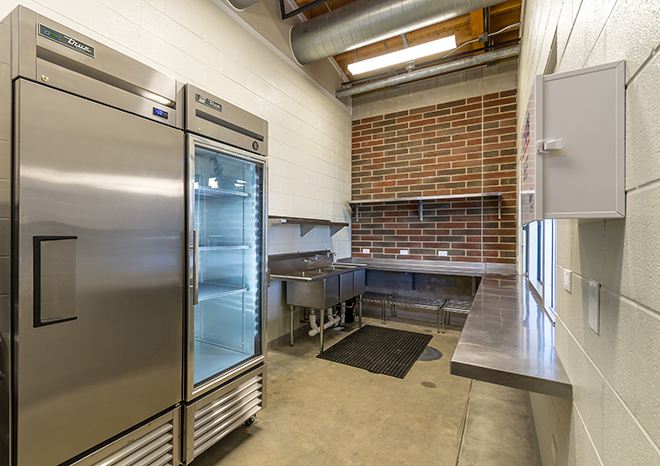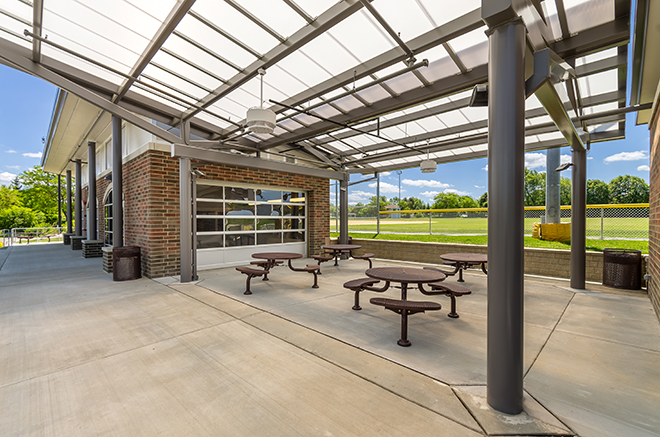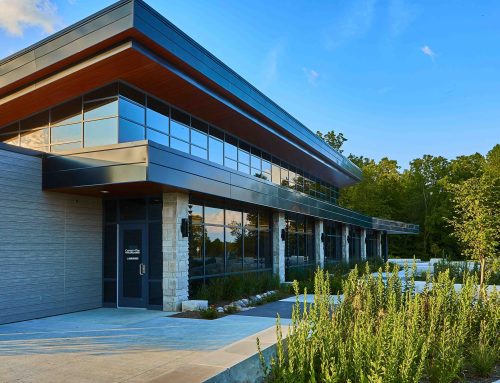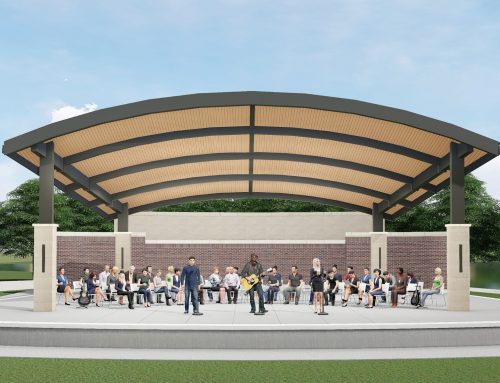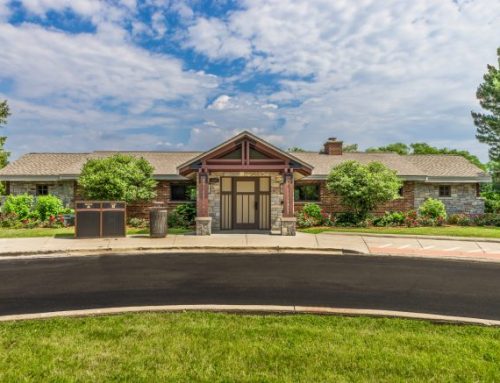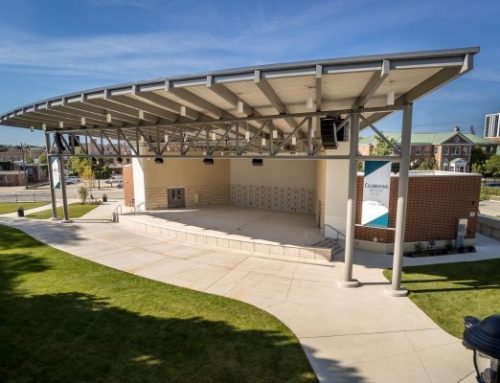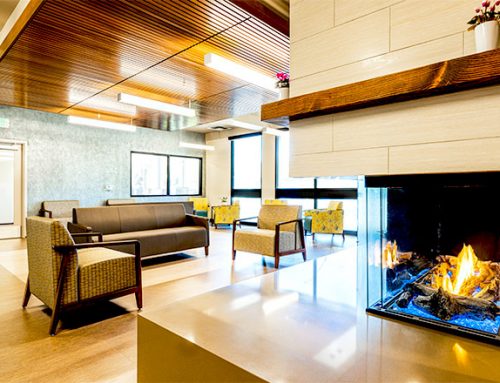Project Description
YEAR
SIZE
2017
3,600 sq ft
PROJECT DESCRIPTION
Williams Architects was retained by the Park District for the Village of Elk Grove to provide feasibility/master plan services for the Community Athletic Field Support Facilities that would address the District’s long term needs and goals. This process included the evaluation of the current facilities, facilitation of community input and the creation of a concept design solution. Based upon the Feasibility Study / Master Plan, a new 3,600 SF Facility was constructed which houses a concession stand, restroom and storage space for the Park District and Athletic Associations which use the fields.
SERVICES
Pre-Design
Master Plan / Feasibility Study
Basic A&E Services
Interiors
Construction Administration
PROJECT HIGHLIGHTS
