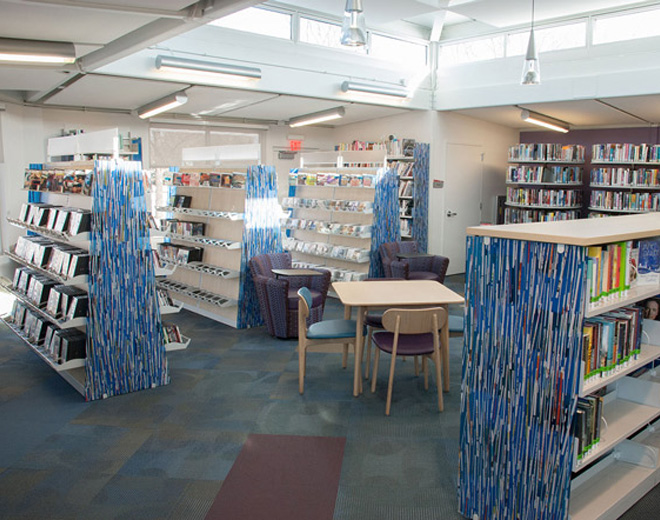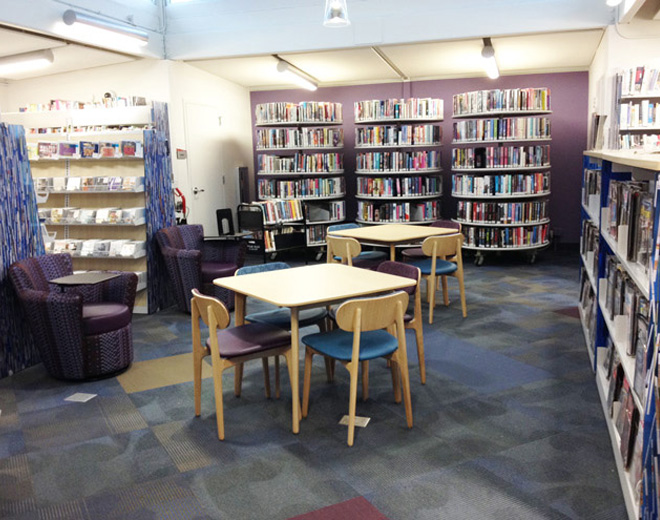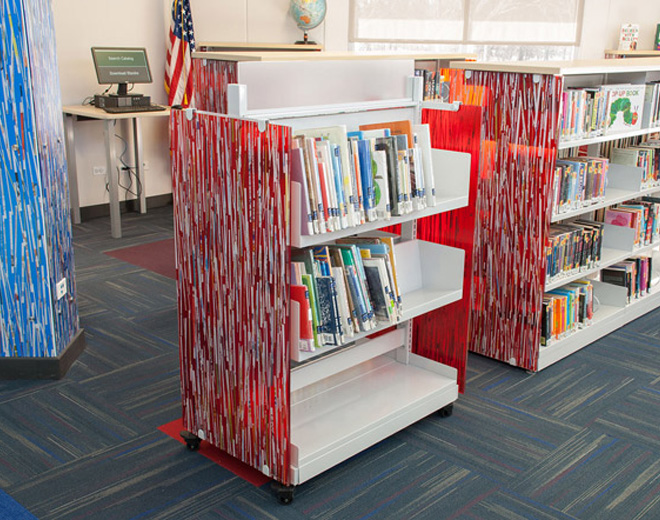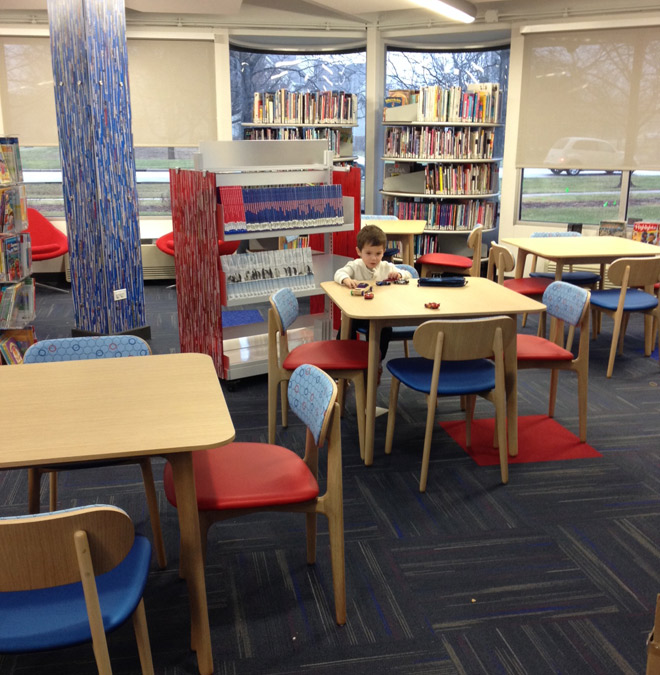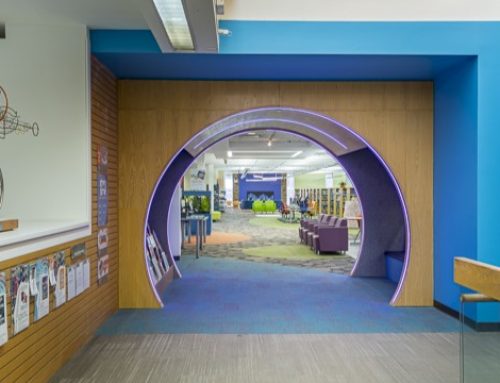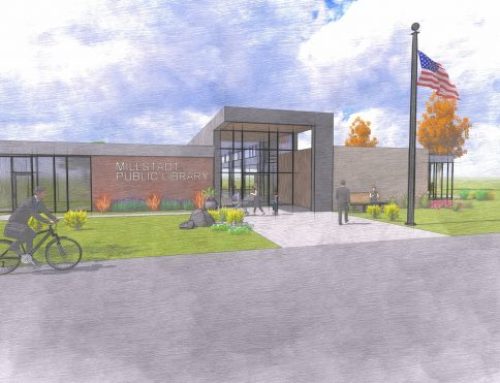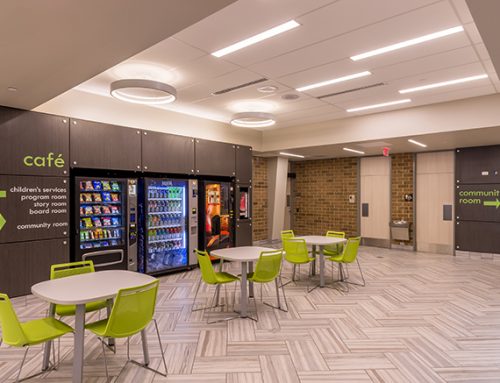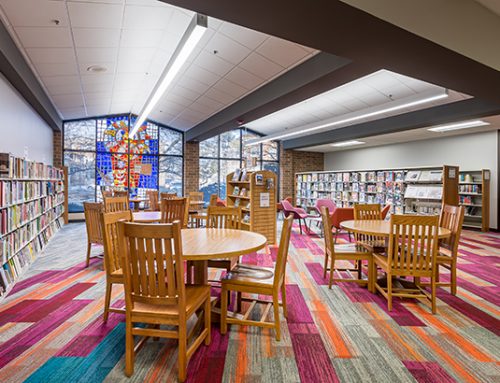Project Description
YEAR
SIZE
2013
3,680 sq ft
PROJECT DESCRIPTION
Williams Architects worked with the Poplar Creek Public Library District to renovate and expand their Sonya Crawshaw Branch. We prepared a design in order to update and expand the Library, providing a new entrance, new restrooms, updated collection areas, a new staff work area, and a new circulation desk. Over 900 square feet was added to the existing 2,780 SF building in order to provide the new amenities. Williams Architects worked with the Library to develop an exciting palette of finishes to liven the space along with a furniture package to give the facility a new look. The building received new flooring, lighting, ceilings, roof, furniture, and other finishes.
In addition to the architectural and interior design work, we developed a completely new furniture package to outfit the new space. The entire facility has a fresh, updated look while providing better service to library patrons. The project was the recipient of a $50,000 Live and Learn Construction Grant from the Illinois State Library.
SERVICES
Pre-Design
Master Plan / Feasibility Study
Grant / Referendum / Bond
Basic A&E Design Services
Interiors
Construction Administration
PROJECT HIGHLIGHTS
