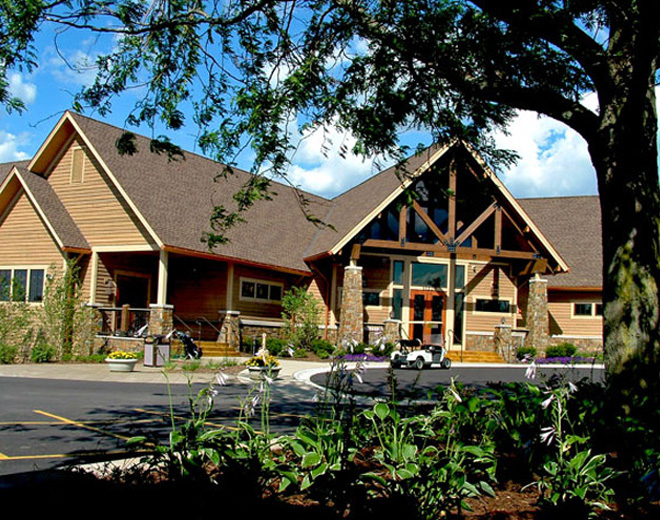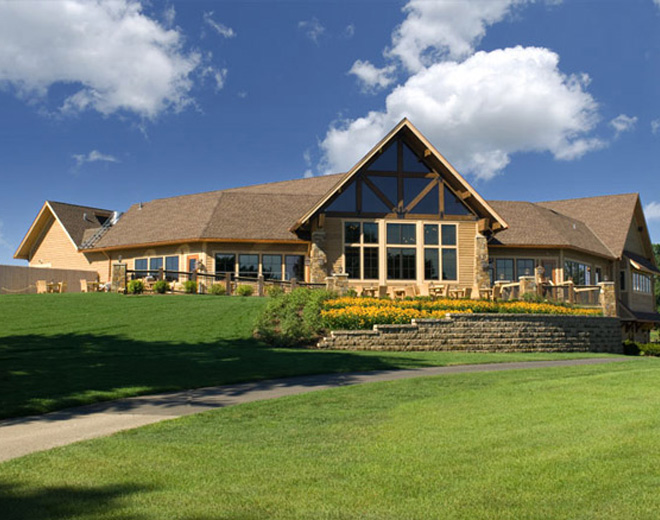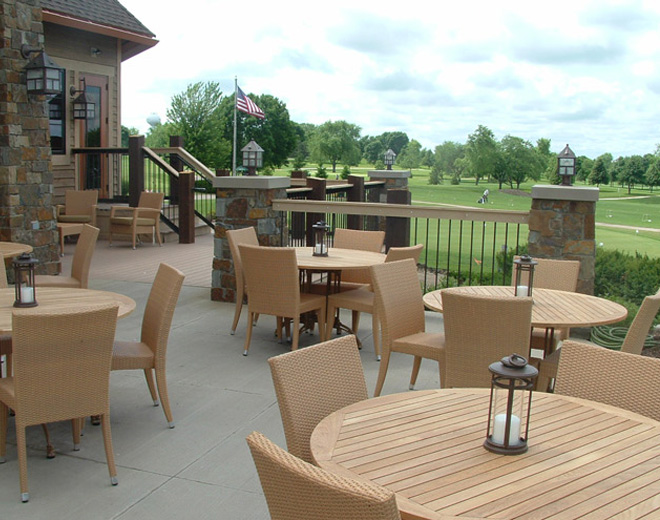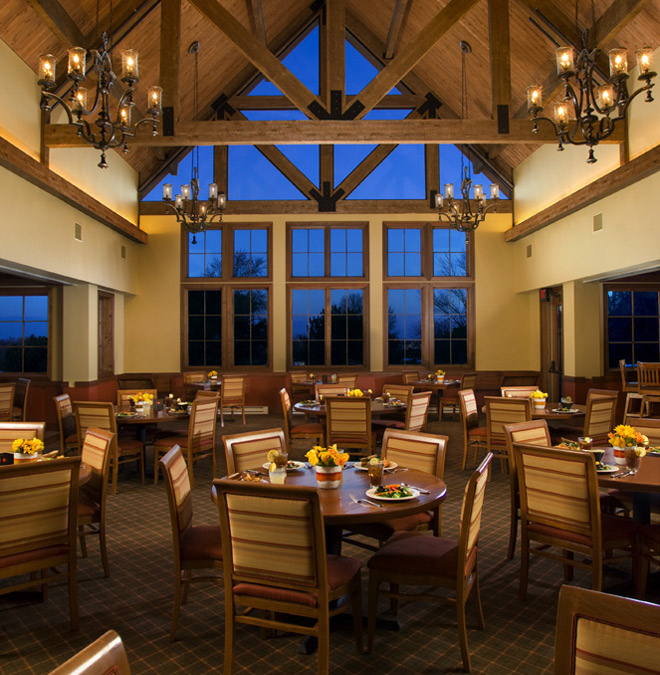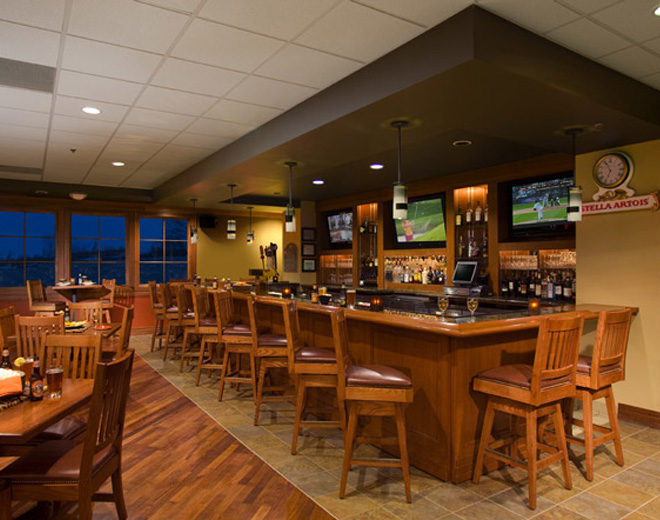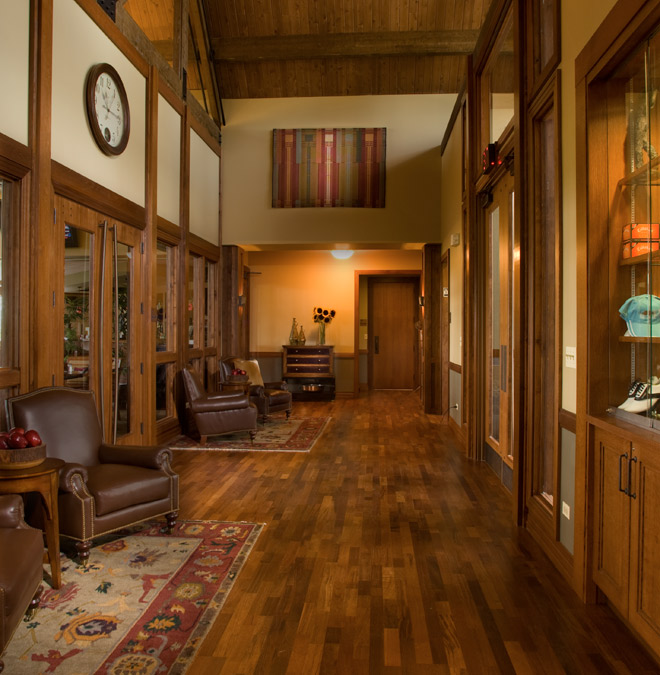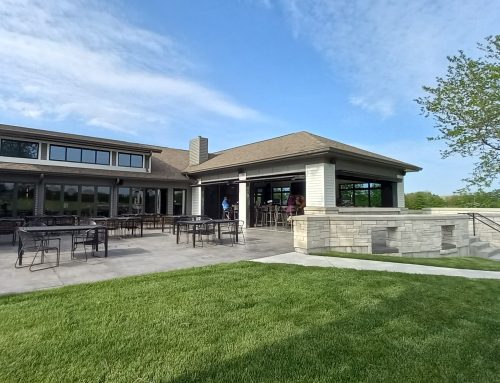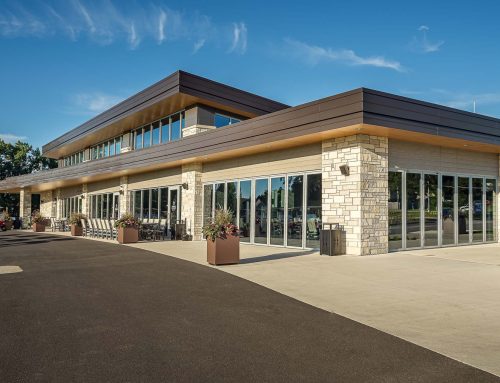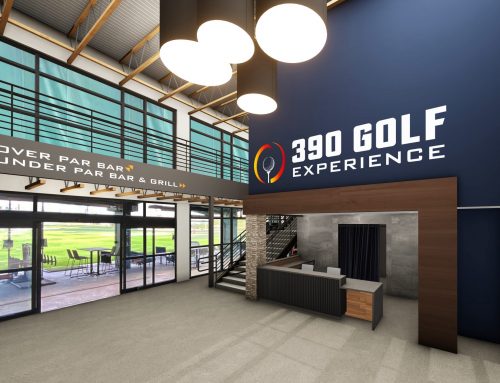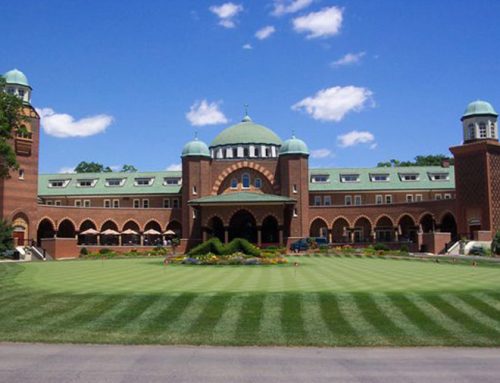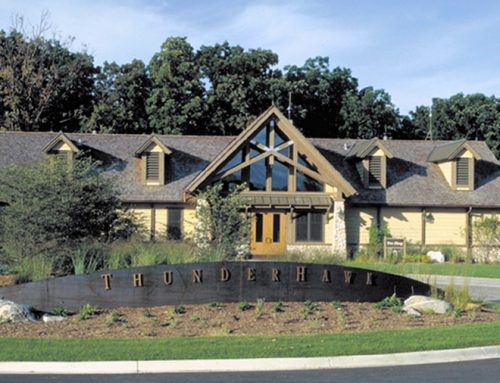Project Description
YEAR
SIZE
2008
16,200 sq ft
PROJECT DESCRIPTION
Pinecrest Golf and Country Club is an existing club with long established golfing patrons. The Huntley Park District needed to find a way to entice their clientele to remain at the club after golf and capture an under-served lunch and dinner community. The new 16,200 square foot lodge-style clubhouse now boasts a rustic, casual elegance that’s perfect for everything from after-golf drinks to dining to gatherings.
The bar/grill area was designed with flexibility in mind. The main dining room can hold 90 people; the grill room 72 people; and the small dining room up to 36 people. Several events can be scheduled simultaneously allowing for more revenue generating opportunities. For larger events (i.e. showers, parties, wedding, etc.) the three spaces can be combined to comfortably accommodate up to 200 guests. The large outdoor terrace overlooking the 18th hole and 10th tee provides an additional event location, accommodating up to 60 guests.
SERVICES
Pre-Design
Master Plan / Feasibility Study
Basic A&E Design Services
Construction Administration
PROJECT HIGHLIGHTS

