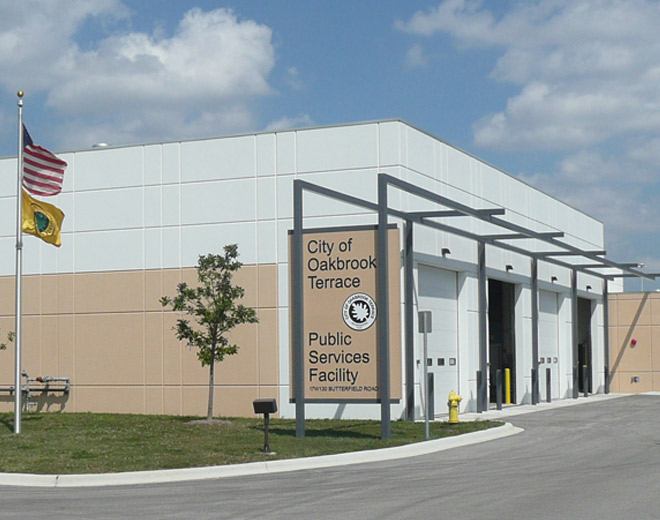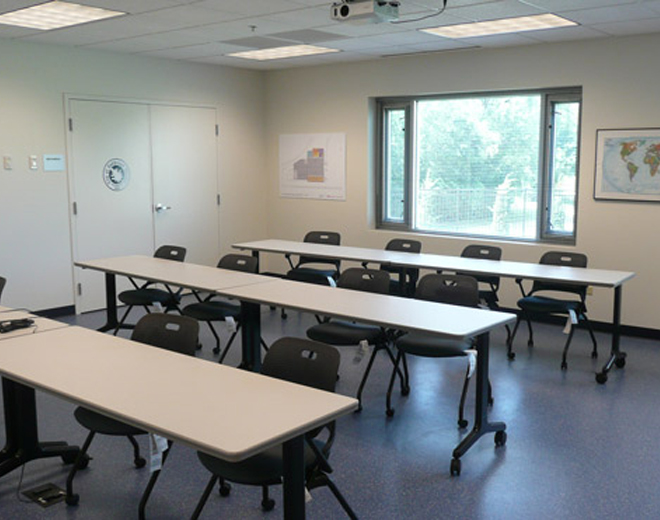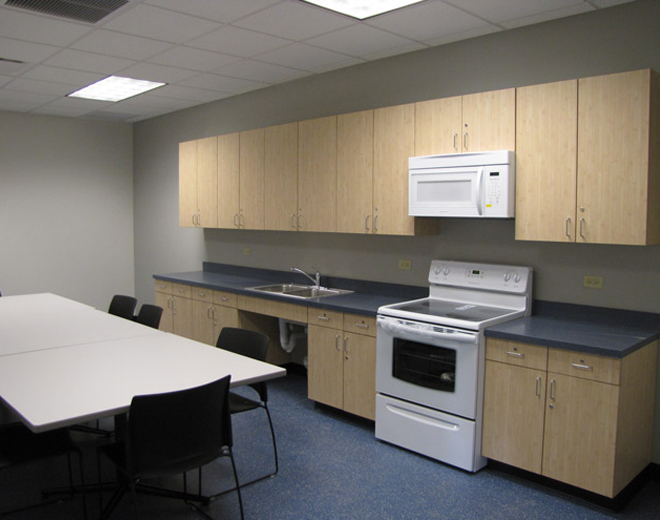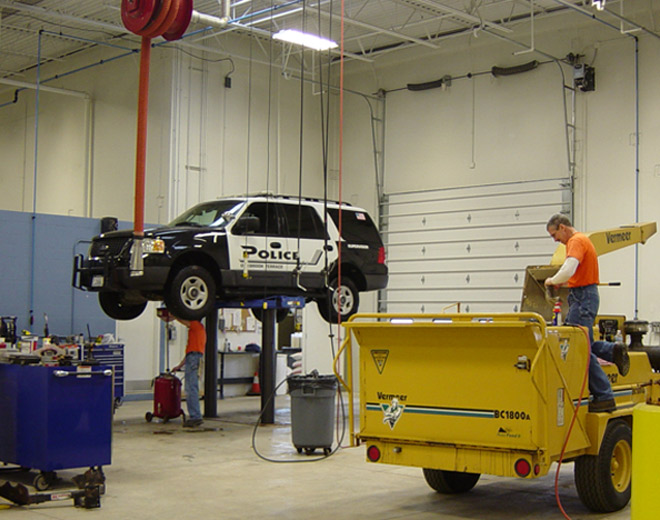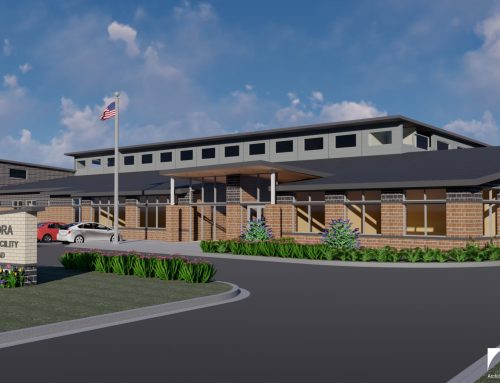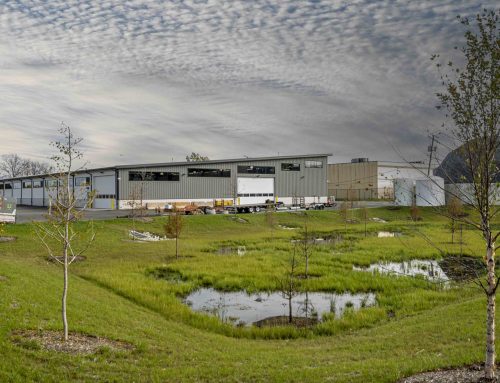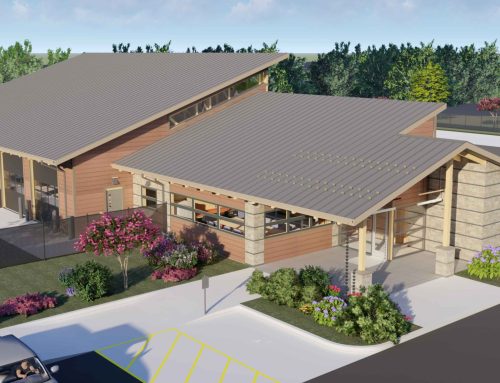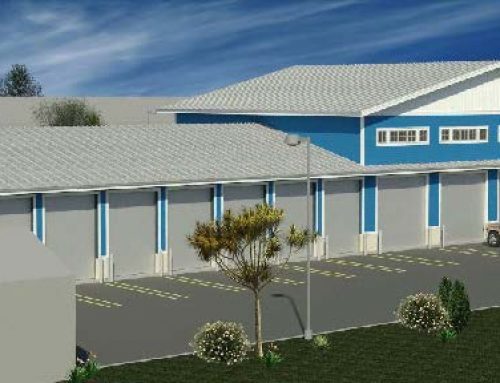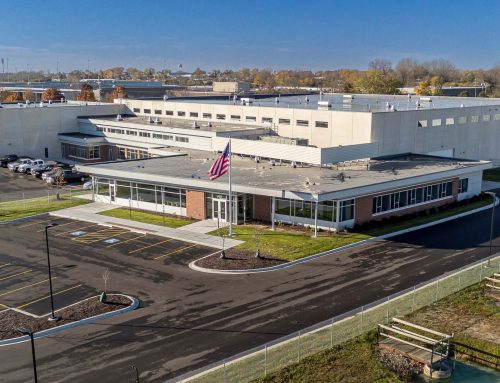Project Description
YEAR
SIZE
2009
26,000 sq ft
PROJECT DESCRIPTION
The City of Oakbrook Terrace required a new facility for the Public Services Department. The new building specifications included three bays for vehicle maintenance and repair, an enclosed wash bay, parking for a fleet of vehicles, workshop and storage, men’s and women’s locker rooms, general office and director’s office, meeting room, lunch room and exterior material storage and fuel pumps.
Thoughtful planning went into this Build-Design project as many challenges were presented in the project, such as site location, building amenities vs. cost and sustainable planning from design to construction. The sustainable/green goal of the project was to achieve LEED Certification. The project far exceeded the certification requirements and achieved a LEED Silver Certification, which was awarded in June 2010.
SERVICES
Pre-Design
Master Plan / Feasibility Study
Basic A&E Services
Interiors
Construction Administration
PROJECT HIGHLIGHTS
