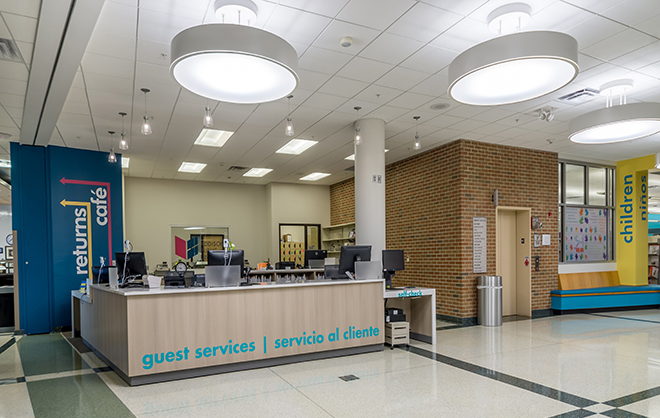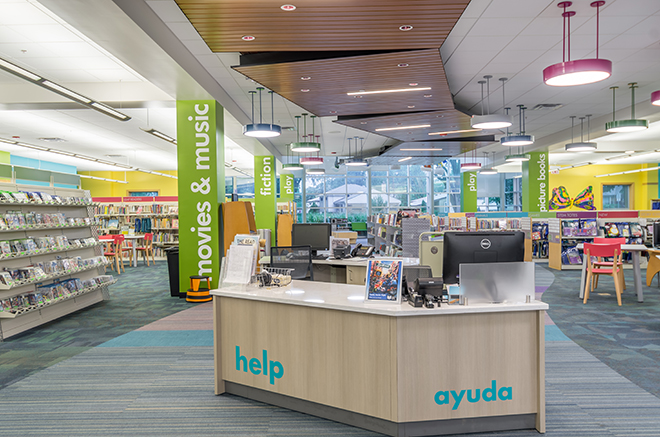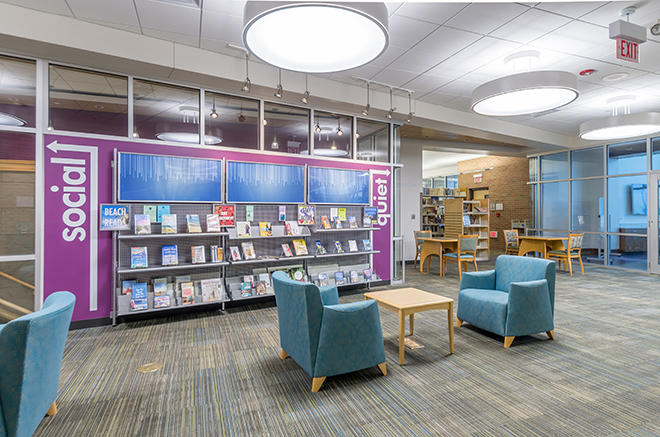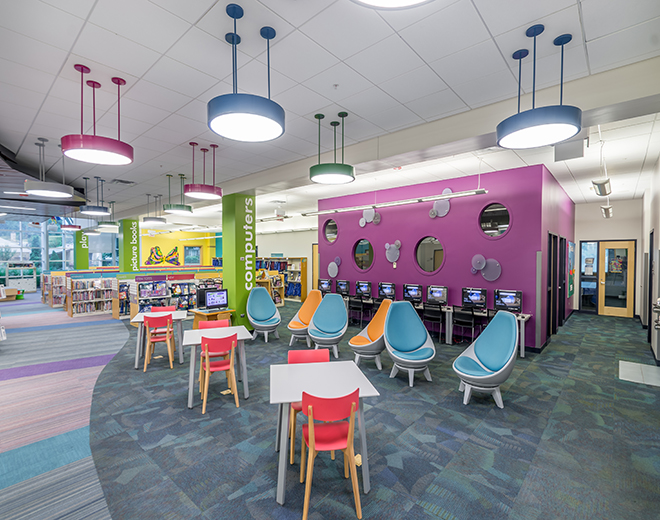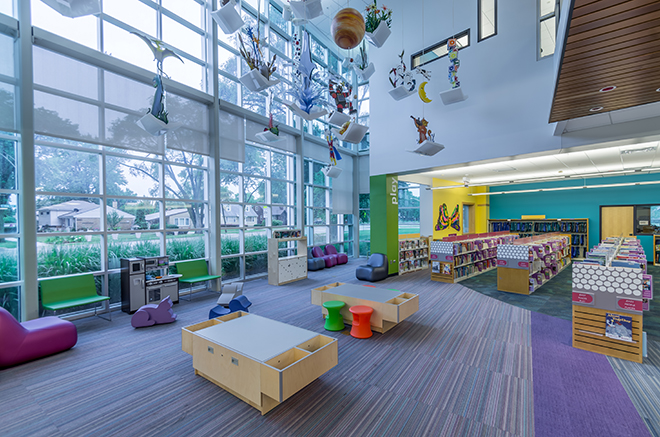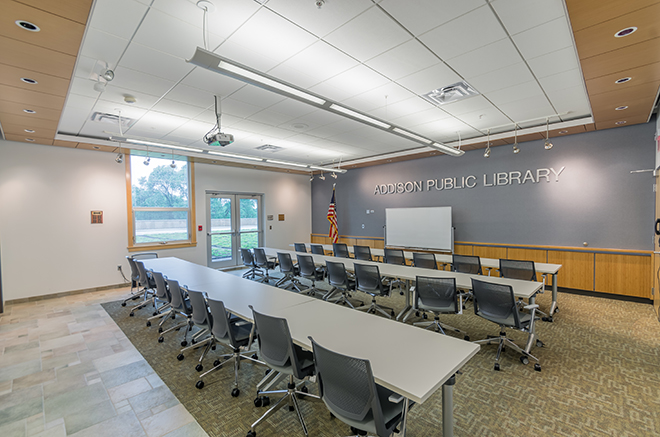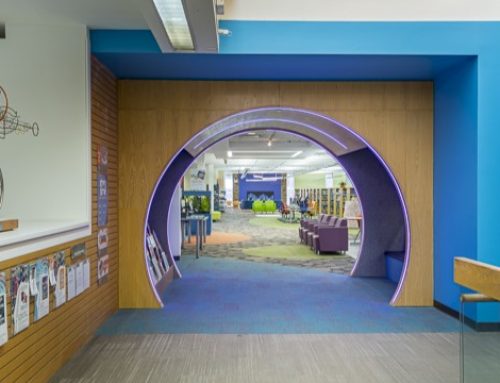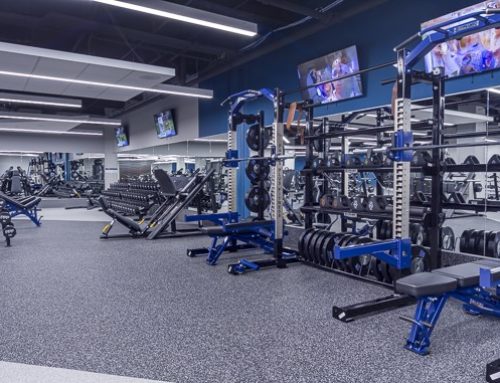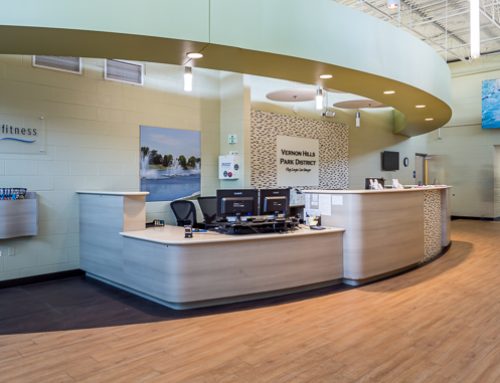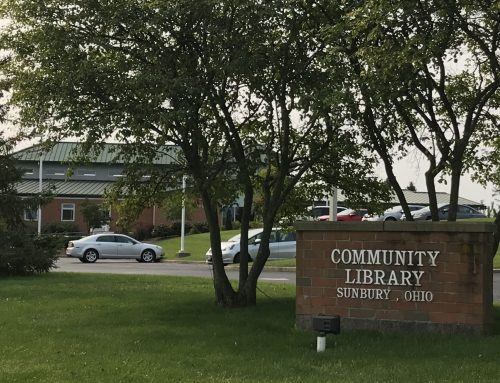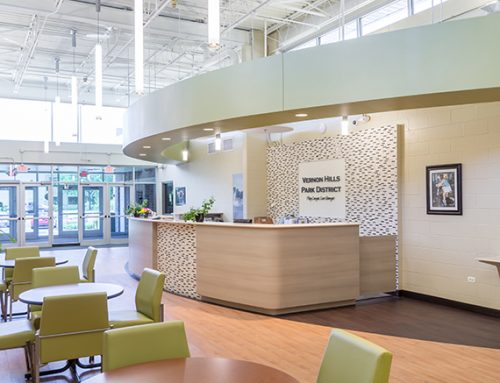Project Description
PROJECT DESCRIPTION
In October 2014, Williams Architects was selected to complete a Needs Assessment and Space Reconfiguration Plan which outlined several recommendations for renovations and improvements throughout the facility. At the conclusion of the Needs Assessment and Space Reconfiguration Plan process, Williams Architects was immediately commissioned for full architectural and interior design services for an interior renovation project.
Recently completed, this project involved the capture of additional space from throughout the building to create new spaces for group collaboration, meetings, technology, and creation. Reductions in the library’s collections allowed for several new study rooms to be created throughout the facility. New, smaller modular service points were introduced throughout the facility, allowing for more space to be dedicated to patron seating and display of new and popular materials. A new Creative Studio “maker space” and Digital Media Lab were constructed within Adult Services, offering flexible space for creation of all types of media and artwork. Finally, the library’s teen area was quadrupled in size, with a new, flexible “breakout” space for studying, programs, and video gaming. In addition to the renovation of space, Williams developed a comprehensive graphic way-finding scheme to make it easier for patrons to find circulating items and spaces throughout the facility. The project was scheduled with phased construction to allow the Library to be open throughout construction.
YEAR: May 2016
SIZE: 34,000 SQ FT Remodel
PROJECT HIGHLIGHTS
- Public Meeting Rooms
- Study Rooms / Seating
- Quiet Room
- Creative Studio /
- Media Lab
- Computer Lab
- Children’s Collection
- Children’s Play /
- Seating Area
- Teen Area
- Adult Desk
- Café
- Lending Desk
SERVICES
- Master Plan / Feasibility Study
- Basic A&E Services
- Interiors
- Construction Administration

